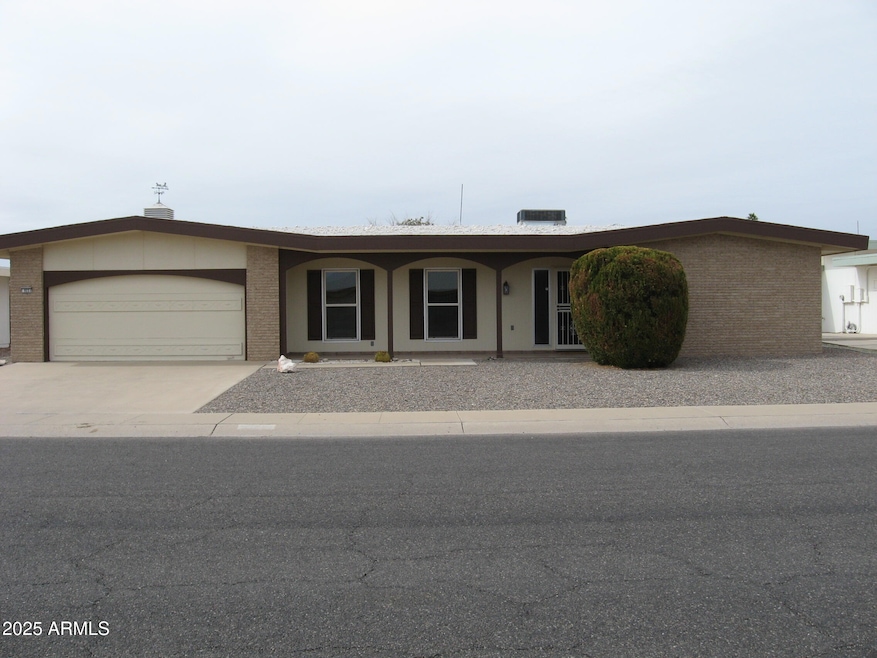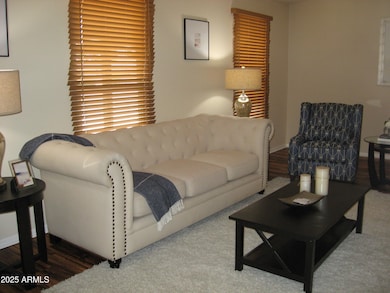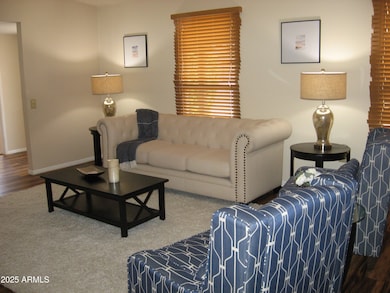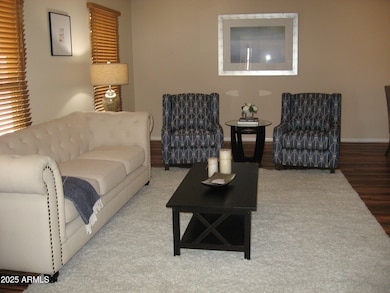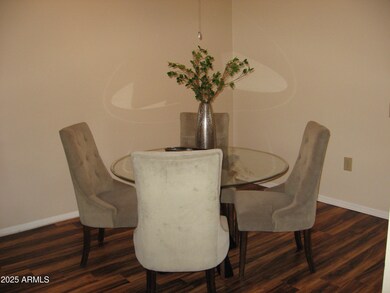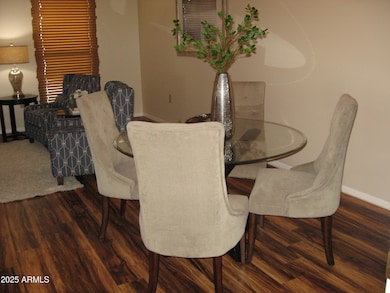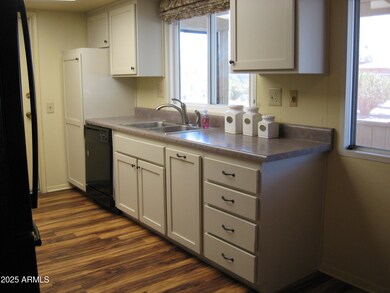
9221 W Briarwood Cir N Sun City, AZ 85351
Highlights
- Solar Power System
- No HOA
- 2 Car Direct Access Garage
- Contemporary Architecture
- Heated Community Pool
- Eat-In Kitchen
About This Home
As of June 2025Neat & Complete -This 2 Bed Rm, 2 Bath Home has it all. Front shows very clean 2 Large Windows, Garage, & Beautiful Large Trimmed Bush. Front Entry with Mahogany Stain floors in Formal Lv Rm & Dn Rm. Kitchen at rear of home has Black Appliances with Light Grey Countertops. Each Bed Rm Boasts New Beige Carpet. Each Bath is Completed with Grab Bars in Tub & Shower. Beautiful Vanities with sinks. Large Mirrors complete with Beautiful Lighting. Gravel Landscaping.
Last Agent to Sell the Property
Russ Lyon Sotheby's International Realty License #BR019291000 Listed on: 02/14/2025

Home Details
Home Type
- Single Family
Est. Annual Taxes
- $1,186
Year Built
- Built in 1974
Parking
- 2 Car Direct Access Garage
- Garage Door Opener
Home Design
- Contemporary Architecture
- Roof Updated in 2023
- Wood Frame Construction
- Built-Up Roof
Interior Spaces
- 1,568 Sq Ft Home
- 1-Story Property
- Ceiling height of 9 feet or more
- Ceiling Fan
- Solar Screens
Kitchen
- Eat-In Kitchen
- Electric Cooktop
- Laminate Countertops
Flooring
- Floors Updated in 2025
- Carpet
- Vinyl
Bedrooms and Bathrooms
- 2 Bedrooms
- 2 Bathrooms
Schools
- Adult Elementary And Middle School
- Adult High School
Utilities
- Central Air
- Heating Available
- High Speed Internet
- Cable TV Available
Additional Features
- Grab Bar In Bathroom
- Solar Power System
- 9,175 Sq Ft Lot
Listing and Financial Details
- Tax Lot 148
- Assessor Parcel Number 200-94-610
Community Details
Overview
- No Home Owners Association
- Association fees include (see remarks)
- Built by Del Webb
- Sun City 31A Subdivision
Recreation
- Heated Community Pool
- Community Spa
Ownership History
Purchase Details
Home Financials for this Owner
Home Financials are based on the most recent Mortgage that was taken out on this home.Purchase Details
Home Financials for this Owner
Home Financials are based on the most recent Mortgage that was taken out on this home.Purchase Details
Purchase Details
Home Financials for this Owner
Home Financials are based on the most recent Mortgage that was taken out on this home.Purchase Details
Home Financials for this Owner
Home Financials are based on the most recent Mortgage that was taken out on this home.Similar Homes in the area
Home Values in the Area
Average Home Value in this Area
Purchase History
| Date | Type | Sale Price | Title Company |
|---|---|---|---|
| Warranty Deed | $295,000 | Pinnacle Title Services | |
| Quit Claim Deed | -- | None Available | |
| Interfamily Deed Transfer | -- | -- | |
| Warranty Deed | $117,000 | First American Title Ins Co | |
| Warranty Deed | $100,500 | North American Title Agency |
Mortgage History
| Date | Status | Loan Amount | Loan Type |
|---|---|---|---|
| Previous Owner | $160,000 | New Conventional | |
| Previous Owner | $140,800 | New Conventional | |
| Previous Owner | $125,000 | New Conventional | |
| Previous Owner | $110,000 | New Conventional | |
| Previous Owner | $58,618 | VA | |
| Previous Owner | $50,000 | Credit Line Revolving | |
| Previous Owner | $70,200 | New Conventional | |
| Previous Owner | $60,000 | New Conventional |
Property History
| Date | Event | Price | Change | Sq Ft Price |
|---|---|---|---|---|
| 07/21/2025 07/21/25 | Under Contract | -- | -- | -- |
| 06/25/2025 06/25/25 | For Rent | $1,750 | 0.0% | -- |
| 06/05/2025 06/05/25 | Sold | $295,000 | 0.0% | $188 / Sq Ft |
| 05/02/2025 05/02/25 | Pending | -- | -- | -- |
| 04/29/2025 04/29/25 | Price Changed | $295,000 | -4.8% | $188 / Sq Ft |
| 02/15/2025 02/15/25 | For Sale | $310,000 | +5.1% | $198 / Sq Ft |
| 02/14/2025 02/14/25 | Off Market | $295,000 | -- | -- |
| 02/14/2025 02/14/25 | For Sale | $310,000 | -- | $198 / Sq Ft |
Tax History Compared to Growth
Tax History
| Year | Tax Paid | Tax Assessment Tax Assessment Total Assessment is a certain percentage of the fair market value that is determined by local assessors to be the total taxable value of land and additions on the property. | Land | Improvement |
|---|---|---|---|---|
| 2025 | $1,186 | $15,188 | -- | -- |
| 2024 | $1,109 | $14,465 | -- | -- |
| 2023 | $1,109 | $24,000 | $4,800 | $19,200 |
| 2022 | $1,043 | $18,870 | $3,770 | $15,100 |
| 2021 | $1,062 | $17,760 | $3,550 | $14,210 |
| 2020 | $1,034 | $15,780 | $3,150 | $12,630 |
| 2019 | $1,033 | $14,820 | $2,960 | $11,860 |
| 2018 | $993 | $13,560 | $2,710 | $10,850 |
| 2017 | $961 | $12,120 | $2,420 | $9,700 |
| 2016 | $897 | $11,460 | $2,290 | $9,170 |
| 2015 | $856 | $10,610 | $2,120 | $8,490 |
Agents Affiliated with this Home
-
A
Seller's Agent in 2025
Audrey Vickers
HomeSmart
-
M
Seller's Agent in 2025
Marlene VanSickle
Russ Lyon Sotheby's International Realty
-
A
Seller Co-Listing Agent in 2025
Adam Salazar
Russ Lyon Sotheby's International Realty
-
W
Buyer's Agent in 2025
Wanda Perdue
HomeSmart
Map
Source: Arizona Regional Multiple Listing Service (ARMLS)
MLS Number: 6821158
APN: 200-94-610
- 9209 W Briarwood Cir N Unit 31A
- 9318 W Glen Oaks Cir
- 16801 N Pine Valley Dr
- 16818 N Meadow Park Dr
- 9505 W Cedar Hill Cir
- 16549 N 91st Dr
- 9533 W Cedar Hill Cir N
- 16251 N 91st Dr
- 9527 W Cedar Hill Cir
- 9530 W Hidden Valley Cir N
- 9604 W Hidden Valley Cir
- 15430 N Bowling Green Dr
- 17407 N Country Club Dr
- 8936 W Kathleen Rd
- 9614 W Pleasant Valley Rd
- 9730 W Gulf Hills Dr
- 9706 W Granada Dr
- 9151 W Greenway Rd Unit 279
- 9151 W Greenway Rd Unit 162
- 9605 W Shasta Dr
