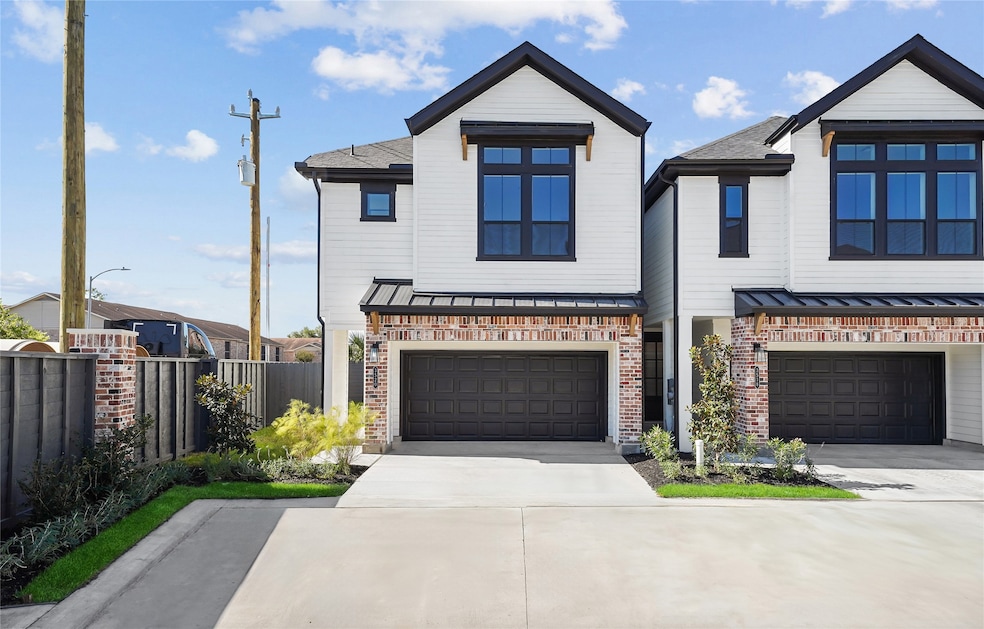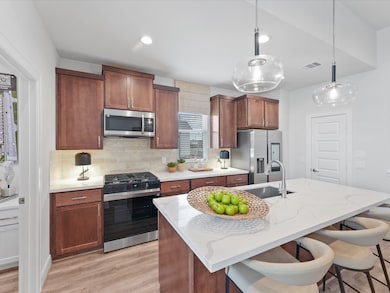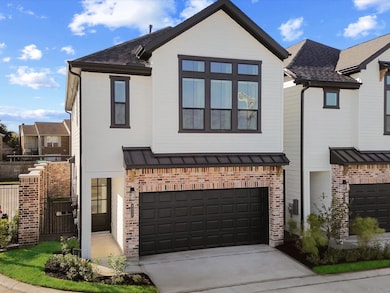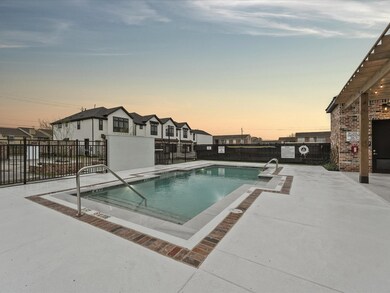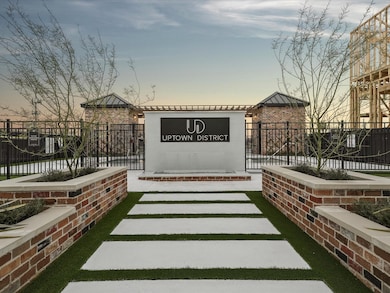9221 Washington Heights St Houston, TX 77063
Mid West NeighborhoodEstimated payment $2,214/month
Highlights
- New Construction
- Home Energy Rating Service (HERS) Rated Property
- Quartz Countertops
- ENERGY STAR Certified Homes
- Contemporary Architecture
- Community Pool
About This Home
Uptown District by Cityside Homes—a premier residential community that epitomizes the essence of CitySide living. Nestled in the heart of Uptown, this development offers an unparalleled blend of luxury and vibrant lifestyle amenities. Residents can indulge in a refreshing swim at the community pool and pavilion, providing the perfect retreat after a day of shopping at nearby hotspots like The Galleria. For sports enthusiasts, the on-site pickleball court offers an exciting way to stay active and socialize with neighbors. Pet owners will appreciate the dedicated dog park, ensuring furry friends have their own space to play and unwind. Strategically located, Uptown District boasts "too good to be true" access to major Houston freeways such as Westpark Toll Road and Beltway 8, facilitating effortless commutes and connectivity. Here at Uptown District, you're embracing a lifestyle where modern amenities and urban convenience converge to create an extraordinary living experience.
Open House Schedule
-
Saturday, November 22, 20251:00 to 4:00 pm11/22/2025 1:00:00 PM +00:0011/22/2025 4:00:00 PM +00:00Add to Calendar
-
Sunday, November 23, 20251:00 to 4:00 pm11/23/2025 1:00:00 PM +00:0011/23/2025 4:00:00 PM +00:00Add to Calendar
Home Details
Home Type
- Single Family
Est. Annual Taxes
- $1,142
Year Built
- Built in 2024 | New Construction
Lot Details
- 2,002 Sq Ft Lot
- North Facing Home
- Back Yard Fenced
HOA Fees
- $116 Monthly HOA Fees
Parking
- 2 Car Attached Garage
Home Design
- Contemporary Architecture
- Traditional Architecture
- Brick Exterior Construction
- Slab Foundation
- Composition Roof
- Cement Siding
- Radiant Barrier
Interior Spaces
- 1,702 Sq Ft Home
- 2-Story Property
- Family Room Off Kitchen
- Living Room
- Open Floorplan
- Home Office
- Utility Room
- Washer and Gas Dryer Hookup
Kitchen
- Gas Oven
- Gas Cooktop
- Microwave
- Dishwasher
- Kitchen Island
- Quartz Countertops
- Disposal
Flooring
- Carpet
- Tile
- Vinyl Plank
- Vinyl
Bedrooms and Bathrooms
- 3 Bedrooms
- En-Suite Primary Bedroom
- Double Vanity
- Bathtub with Shower
- Separate Shower
Home Security
- Prewired Security
- Fire and Smoke Detector
Eco-Friendly Details
- Home Energy Rating Service (HERS) Rated Property
- ENERGY STAR Qualified Appliances
- Energy-Efficient Windows with Low Emissivity
- Energy-Efficient Lighting
- Energy-Efficient Insulation
- ENERGY STAR Certified Homes
- Energy-Efficient Thermostat
- Ventilation
Schools
- Emerson Elementary School
- Revere Middle School
- Wisdom High School
Utilities
- Forced Air Zoned Heating and Cooling System
- Heating System Uses Gas
- Programmable Thermostat
- Tankless Water Heater
Community Details
Overview
- Association fees include common areas, recreation facilities
- King Property Management Association, Phone Number (713) 956-1995
- Built by CitySide Homes
- Uptown District Subdivision
Recreation
- Pickleball Courts
- Community Pool
- Dog Park
Map
Home Values in the Area
Average Home Value in this Area
Tax History
| Year | Tax Paid | Tax Assessment Tax Assessment Total Assessment is a certain percentage of the fair market value that is determined by local assessors to be the total taxable value of land and additions on the property. | Land | Improvement |
|---|---|---|---|---|
| 2025 | $1,142 | $250,205 | $76,160 | $174,045 |
| 2024 | $1,142 | $54,566 | $54,566 | -- |
| 2023 | $1,142 | $49,451 | $49,451 | -- |
Property History
| Date | Event | Price | List to Sale | Price per Sq Ft |
|---|---|---|---|---|
| 11/16/2025 11/16/25 | For Sale | $379,990 | -- | $223 / Sq Ft |
Source: Houston Association of REALTORS®
MLS Number: 61271013
APN: 1465260010053
- 3600 Jeanetta St Unit 605
- 3600 Jeanetta St Unit 1301
- 3600 Jeanetta St Unit 202
- 3600 Jeanetta St Unit 502
- 3600 Jeanetta St Unit 1804
- 3600 Jeanetta St Unit 2704
- 3600 Jeanetta St Unit 2502
- 3600 Jeanetta St Unit 1602
- 3600 Jeanetta St Unit 1202
- 3514 Hamilton Heights St
- 9211 Fort George St
- 9295 Plan at Uptown District
- 9371 Plan at Uptown District
- 9284 Plan at Uptown District
- 9368 Plan at Uptown District
- 9370 Plan at Uptown District
- 9369 Plan at Uptown District
- 9294 Plan at Uptown District
- 9283 Plan at Uptown District
- 3813 Jeanetta St
- 3600 Jeanetta St Unit 2605
- 3600 Jeanetta St Unit 2502
- 3401 Ocee St
- 3401 Ocee St Unit 304
- 9221 Pagewood Ln
- 9009 Richmond Ave Unit 411
- 9009 Richmond Ave Unit 616
- 9009 Richmond Ave Unit 111
- 3608 Ocee St
- 9009 Richmond Ave Unit 405
- 3632 Ocee St
- 9007 Beverlyhill St
- 3400 Ocee St
- 8990 Richmond Ave
- 9013 Gabriel St Unit C
- 9013 Gabriel St Unit A
- 3406 Rockyridge Dr
- 3100 Jeanetta St Unit 602
- 9322 Fairdale Ln
- 9522 Pagewood Ln
