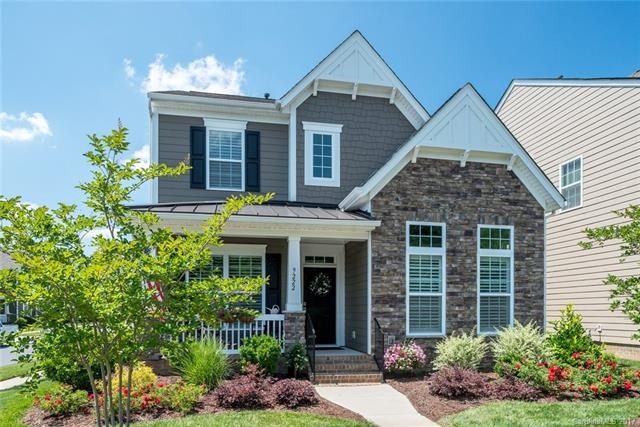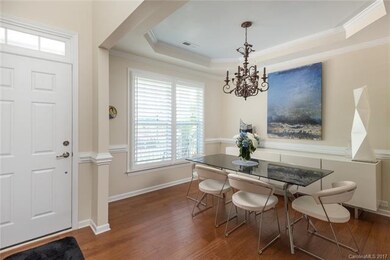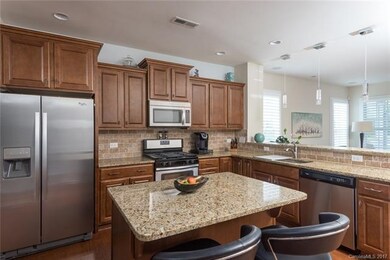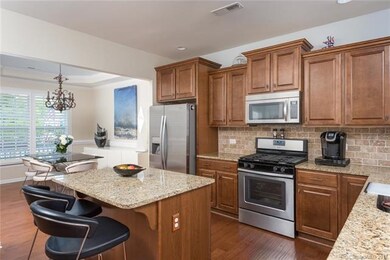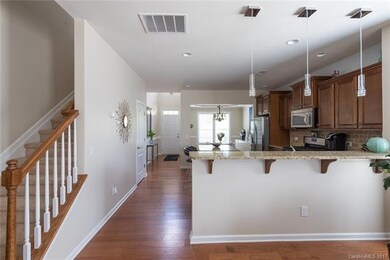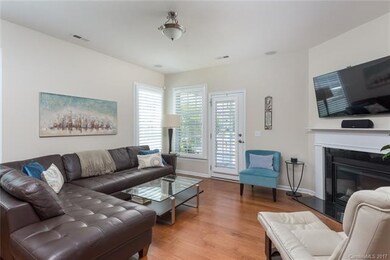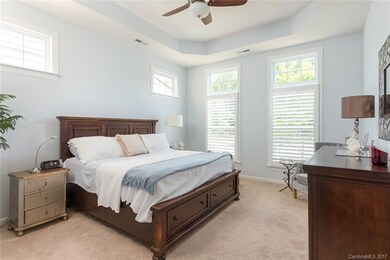
9222 Creekside Park Rd Charlotte, NC 28277
Provincetowne NeighborhoodHighlights
- Open Floorplan
- Clubhouse
- Engineered Wood Flooring
- Community House Middle School Rated A-
- Pond
- Corner Lot
About This Home
As of October 2024Master Down Garfield plan by MI Homes overlooking neighborhood park. 4 BD 2.5 BA home w/ screened porch and fenced yard w/landscaping & irrigation system. Open floorplan w/ gorgeous hardwoods on the main level, 2-story foyer, family room w/ corner fireplace & surround sound, loft, plus oversized 4'extended garage. Formal dining room w/ tray ceiling opens to gourmet kitchen w/ center island, SS appliances, gas range, computer niche,& walk-in pantry. Must See Home in popular Ballantyne location!
Co-Listed By
Alexandria Baxter
RE/MAX Executive License #278202
Home Details
Home Type
- Single Family
Year Built
- Built in 2014
Lot Details
- Corner Lot
- Irrigation
HOA Fees
- $58 Monthly HOA Fees
Parking
- Attached Garage
Home Design
- Slab Foundation
Interior Spaces
- Open Floorplan
- Tray Ceiling
- Gas Log Fireplace
- Insulated Windows
- Window Treatments
- Kitchen Island
Flooring
- Engineered Wood
- Tile
Bedrooms and Bathrooms
- Walk-In Closet
- Garden Bath
Outdoor Features
- Pond
Listing and Financial Details
- Assessor Parcel Number 229-033-56
- Tax Block lot 81
Community Details
Overview
- Hawthorne Management Association, Phone Number (704) 377-0114
- Built by MI Homes
Amenities
- Clubhouse
Recreation
- Recreation Facilities
- Community Playground
- Trails
Ownership History
Purchase Details
Home Financials for this Owner
Home Financials are based on the most recent Mortgage that was taken out on this home.Purchase Details
Home Financials for this Owner
Home Financials are based on the most recent Mortgage that was taken out on this home.Purchase Details
Home Financials for this Owner
Home Financials are based on the most recent Mortgage that was taken out on this home.Purchase Details
Home Financials for this Owner
Home Financials are based on the most recent Mortgage that was taken out on this home.Purchase Details
Similar Homes in the area
Home Values in the Area
Average Home Value in this Area
Purchase History
| Date | Type | Sale Price | Title Company |
|---|---|---|---|
| Deed | -- | None Listed On Document | |
| Deed | -- | None Listed On Document | |
| Warranty Deed | $625,000 | None Listed On Document | |
| Warranty Deed | $385,000 | None Available | |
| Warranty Deed | $335,000 | None Available | |
| Special Warranty Deed | $409,500 | None Available |
Mortgage History
| Date | Status | Loan Amount | Loan Type |
|---|---|---|---|
| Previous Owner | $312,500 | New Conventional | |
| Previous Owner | $260,000 | New Conventional | |
| Previous Owner | $165,000 | New Conventional |
Property History
| Date | Event | Price | Change | Sq Ft Price |
|---|---|---|---|---|
| 11/08/2024 11/08/24 | Rented | $2,900 | 0.0% | -- |
| 10/19/2024 10/19/24 | For Rent | $2,900 | 0.0% | -- |
| 10/18/2024 10/18/24 | Sold | $625,000 | +1.6% | $263 / Sq Ft |
| 09/26/2024 09/26/24 | For Sale | $615,000 | +59.7% | $259 / Sq Ft |
| 07/06/2017 07/06/17 | Sold | $385,000 | -1.3% | $160 / Sq Ft |
| 06/12/2017 06/12/17 | Pending | -- | -- | -- |
| 06/07/2017 06/07/17 | For Sale | $389,900 | -- | $162 / Sq Ft |
Tax History Compared to Growth
Tax History
| Year | Tax Paid | Tax Assessment Tax Assessment Total Assessment is a certain percentage of the fair market value that is determined by local assessors to be the total taxable value of land and additions on the property. | Land | Improvement |
|---|---|---|---|---|
| 2023 | $3,488 | $535,900 | $120,000 | $415,900 |
| 2022 | $3,488 | $361,500 | $110,000 | $251,500 |
| 2021 | $3,488 | $361,500 | $110,000 | $251,500 |
| 2020 | $3,488 | $361,500 | $110,000 | $251,500 |
| 2019 | $3,580 | $361,500 | $110,000 | $251,500 |
| 2018 | $3,113 | $231,700 | $49,500 | $182,200 |
| 2017 | $3,062 | $231,700 | $49,500 | $182,200 |
| 2016 | $3,053 | $231,700 | $49,500 | $182,200 |
| 2015 | $3,041 | $49,500 | $49,500 | $0 |
| 2014 | $636 | $49,500 | $49,500 | $0 |
Agents Affiliated with this Home
-

Seller's Agent in 2024
Ethan Wallace
EXP Realty LLC Ballantyne
(828) 748-1620
2 in this area
50 Total Sales
-

Seller's Agent in 2024
Christy Lewis
NextHome Paramount
(704) 763-0686
3 in this area
125 Total Sales
-

Seller's Agent in 2017
Reid Baxter
RE/MAX Executives Charlotte, NC
(704) 608-1777
4 in this area
357 Total Sales
-
A
Seller Co-Listing Agent in 2017
Alexandria Baxter
RE/MAX Executives Charlotte, NC
-

Buyer's Agent in 2017
Cynthia Crisp
Better Homes and Gardens Real Estate Paracle
(704) 589-0485
144 Total Sales
Map
Source: Canopy MLS (Canopy Realtor® Association)
MLS Number: CAR3288849
APN: 229-033-56
- 11538 Ardrey Crest Dr
- 12028 Lavinia Ln
- 12032 Lavinia Ln
- 8918 Cotton Press Rd
- 12036 Lavinia Ln
- 316 Fox Chase Ct
- 12046 Lavinia Ln
- 12042 Lavinia Ln
- 8513 Garden View Dr
- 12050 Lavinia Ln
- Duke Plan at The Townes at Wade Ardrey
- Caswell Plan at The Townes at Wade Ardrey
- Caswell End Plan at The Townes at Wade Ardrey
- 9714 Woburn Rd
- 12047 Lavinia Ln
- 12051 Lavinia Ln
- 12055 Lavinia Ln
- 12059 Lavinia Ln
- 12065 Lavinia Ln
- 12069 Lavinia Ln
