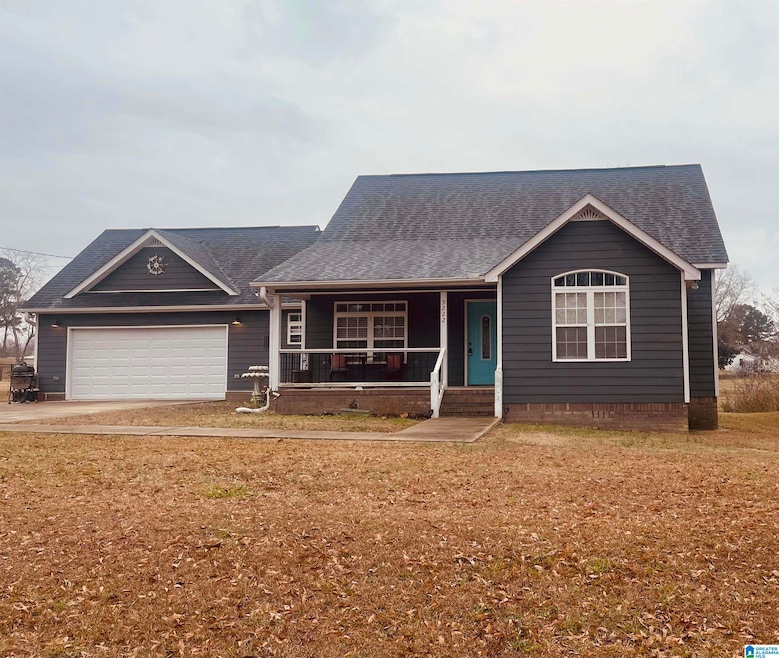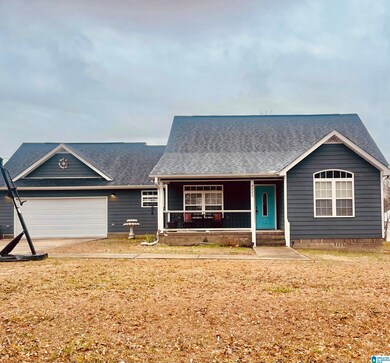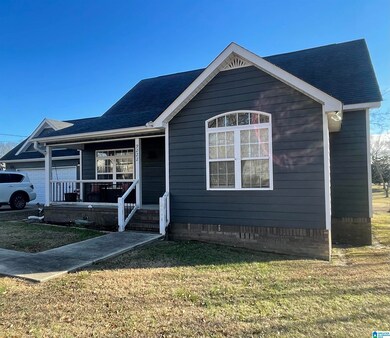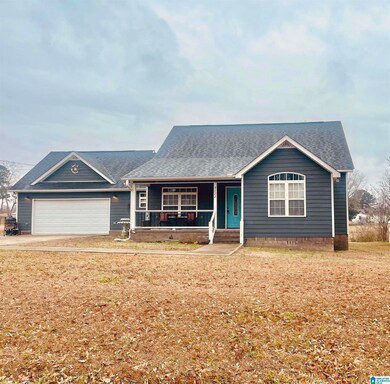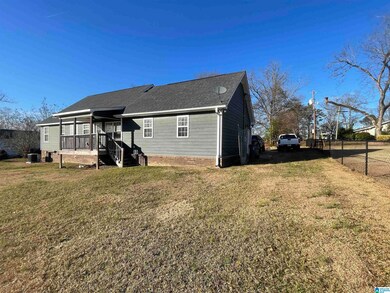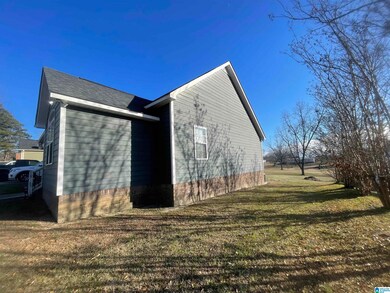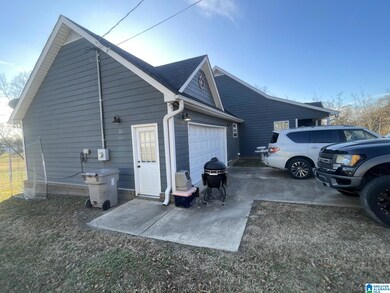
9222 Franklin St Thorsby, AL 35171
Highlights
- Covered Deck
- Hydromassage or Jetted Bathtub
- Great Room
- Cathedral Ceiling
- Attic
- Solid Surface Countertops
About This Home
As of February 2025Beautiful Craftsman Style Home in the heart of Thorsby! Great Room with vaulted ceiling and lovely hardwood laminate flooring. Kitchen with Granite, Stainless appliances, Pantry, recess lighting and wonderful tile flooring. The Kitchen Island provides casual dining space along with the Dining Room space. Spacious Master Suite with vaulted ceiling, recess lighting and walk in closet. Master Bath with dual vanities, jetted tub and walk in tile shower with tumbled pebble marble mosaic. Two additional bedrooms and large full bath. Walk in Laundry Room. Covered front porch for relaxing and covered deck in back for entertaining. Large back yard for recreational activities. Walking distance to the Thorsby Park. Just minutes from school, churches, businesses, everything! Come see!!!
Home Details
Home Type
- Single Family
Est. Annual Taxes
- $714
Year Built
- Built in 2016
Lot Details
- 0.4 Acre Lot
Parking
- 2 Car Attached Garage
- Garage on Main Level
- Front Facing Garage
Home Design
- HardiePlank Siding
Interior Spaces
- 1,466 Sq Ft Home
- 1-Story Property
- Smooth Ceilings
- Cathedral Ceiling
- Recessed Lighting
- Great Room
- Dining Room
- Crawl Space
- Pull Down Stairs to Attic
Kitchen
- Electric Oven
- Stove
- Built-In Microwave
- Dishwasher
- Solid Surface Countertops
Flooring
- Carpet
- Laminate
- Tile
Bedrooms and Bathrooms
- 3 Bedrooms
- Walk-In Closet
- 2 Full Bathrooms
- Split Vanities
- Hydromassage or Jetted Bathtub
- Bathtub and Shower Combination in Primary Bathroom
- Separate Shower
Laundry
- Laundry Room
- Laundry on main level
- Washer and Electric Dryer Hookup
Outdoor Features
- Covered Deck
- Porch
Schools
- Thorsby Elementary And Middle School
- Thorsby High School
Utilities
- Heat Pump System
- Underground Utilities
- Electric Water Heater
- Septic Tank
Listing and Financial Details
- Visit Down Payment Resource Website
- Assessor Parcel Number 1103064004003000
Ownership History
Purchase Details
Home Financials for this Owner
Home Financials are based on the most recent Mortgage that was taken out on this home.Purchase Details
Home Financials for this Owner
Home Financials are based on the most recent Mortgage that was taken out on this home.Purchase Details
Home Financials for this Owner
Home Financials are based on the most recent Mortgage that was taken out on this home.Purchase Details
Home Financials for this Owner
Home Financials are based on the most recent Mortgage that was taken out on this home.Similar Homes in Thorsby, AL
Home Values in the Area
Average Home Value in this Area
Purchase History
| Date | Type | Sale Price | Title Company |
|---|---|---|---|
| Warranty Deed | $245,000 | None Listed On Document | |
| Warranty Deed | $135,500 | None Available | |
| Warranty Deed | -- | None Available | |
| Warranty Deed | $65,000 | None Available |
Mortgage History
| Date | Status | Loan Amount | Loan Type |
|---|---|---|---|
| Open | $9,800 | New Conventional | |
| Open | $237,650 | New Conventional | |
| Previous Owner | $57,000 | New Conventional |
Property History
| Date | Event | Price | Change | Sq Ft Price |
|---|---|---|---|---|
| 02/14/2025 02/14/25 | Sold | $245,000 | 0.0% | $167 / Sq Ft |
| 01/04/2025 01/04/25 | For Sale | $245,000 | +80.8% | $167 / Sq Ft |
| 07/25/2016 07/25/16 | Sold | $135,500 | 0.0% | $95 / Sq Ft |
| 04/01/2016 04/01/16 | Pending | -- | -- | -- |
| 04/01/2016 04/01/16 | For Sale | $135,500 | -- | $95 / Sq Ft |
Tax History Compared to Growth
Tax History
| Year | Tax Paid | Tax Assessment Tax Assessment Total Assessment is a certain percentage of the fair market value that is determined by local assessors to be the total taxable value of land and additions on the property. | Land | Improvement |
|---|---|---|---|---|
| 2024 | $714 | $35,440 | $3,740 | $31,700 |
| 2023 | $714 | $36,140 | $3,740 | $32,400 |
| 2022 | $663 | $31,980 | $4,520 | $27,460 |
| 2021 | $551 | $27,960 | $4,100 | $23,860 |
| 2020 | $521 | $28,040 | $4,180 | $23,860 |
| 2019 | $507 | $27,280 | $1,000 | $26,280 |
| 2018 | $449 | $25,500 | $0 | $0 |
| 2017 | $445 | $0 | $0 | $0 |
| 2016 | $231 | $0 | $0 | $0 |
| 2015 | -- | $0 | $0 | $0 |
| 2013 | -- | $8,900 | $0 | $0 |
Agents Affiliated with this Home
-

Seller's Agent in 2025
Debra Hubbard
RealtySouth - Chilton II
(205) 294-1153
26 in this area
212 Total Sales
-

Buyer's Agent in 2025
Taunea Green
Keller Williams Metro South
(205) 389-4219
3 in this area
107 Total Sales
-

Buyer's Agent in 2016
Kendra Hayes
RealtySouth - Chilton II
(205) 288-2229
1 in this area
159 Total Sales
Map
Source: Greater Alabama MLS
MLS Number: 21406042
APN: 1103064004003000
- 86 Mary St
- 9125 Franklin St
- 15 Kayla Dr
- 0 Mississippi Ave Unit 1 21382564
- 63 Mississippi Ave
- 52 Julia Cir
- 115 Summit St
- 558 Michigan Ave
- 126 Wisconsin Ave
- 146 County Road 1019
- 22 Davis St
- 0 3rd St Unit Lot 2 21412107
- 0 3rd St Unit 1 21412105
- 0 3rd St Unit 3 1361343
- 450 3rd St
- 116 Wilson Cir
- 0 Montana Ave Unit 1 21426600
- 8679 Jones St
- 220 & 225 Kristen Ln Unit 11 & 12
- 241 Frank St
