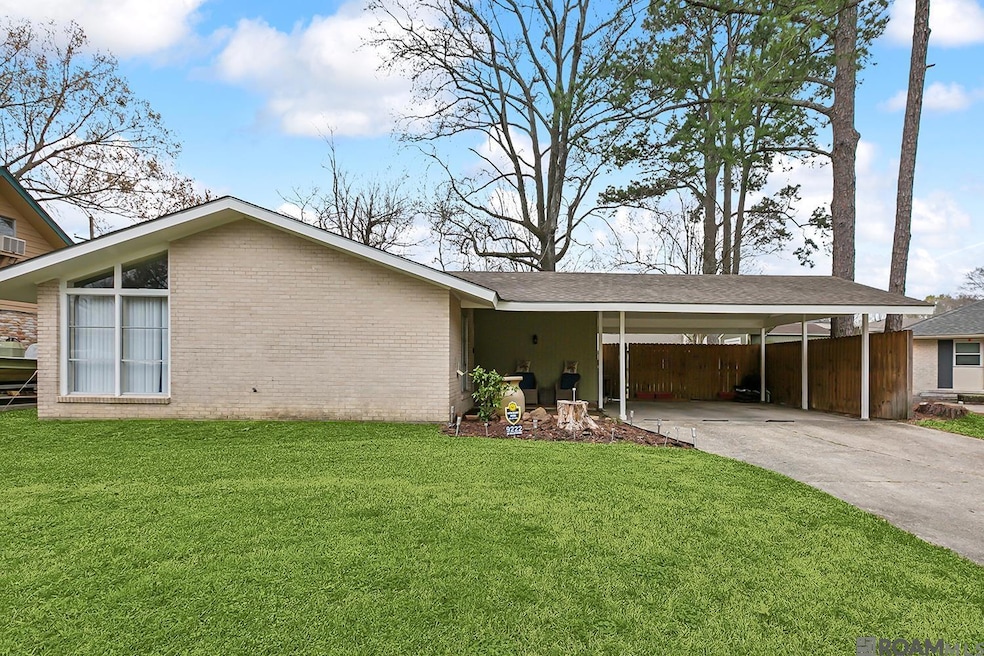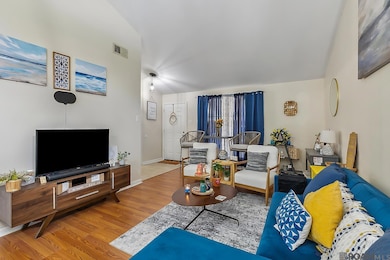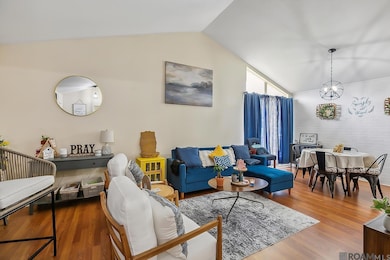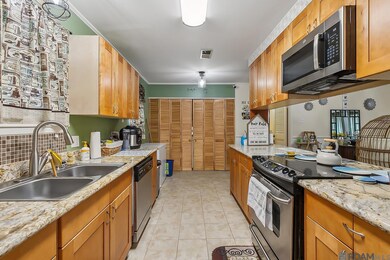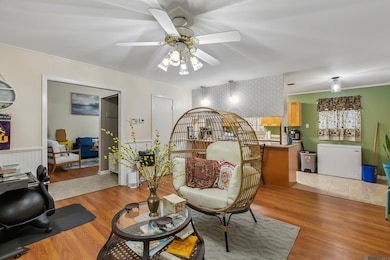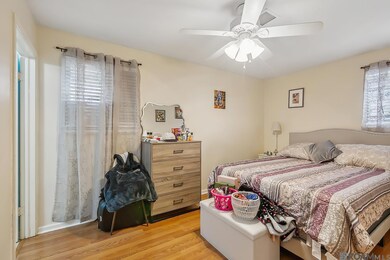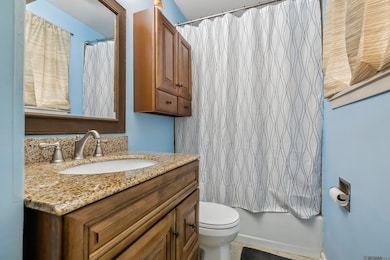9222 Kimberly Way Baton Rouge, LA 70814
Park Forest/LA North NeighborhoodEstimated payment $1,060/month
Highlights
- Traditional Architecture
- Ceiling Fan
- Heating System Uses Gas
- Cooling Available
- Wood Fence
- 1-Story Property
About This Home
Welcome to this beautifully maintained three-bedroom home in Longwood! The open-concept living and dining area is perfect for gatherings and entertaining. The eat-in kitchen features stainless steel appliances, a breakfast bar, and ample cabinet space. Enjoy the Louisiana outdoors in the spacious, fully fenced-in yard. With covered parking and plenty of storage, this move-in ready home in flood zone X has so much to offer!
Listing Agent
Keller Williams Realty Red Stick Partners License #0995693368 Listed on: 11/11/2025

Home Details
Home Type
- Single Family
Est. Annual Taxes
- $90
Year Built
- Built in 1965
Lot Details
- 10,019 Sq Ft Lot
- Lot Dimensions are 79 x 138
- Wood Fence
Parking
- Carport
Home Design
- Traditional Architecture
- Brick Exterior Construction
- Slab Foundation
Interior Spaces
- 1,516 Sq Ft Home
- 1-Story Property
- Ceiling Fan
Kitchen
- Electric Cooktop
- Dishwasher
Bedrooms and Bathrooms
- 3 Bedrooms
- 2 Full Bathrooms
Utilities
- Cooling Available
- Heating System Uses Gas
Community Details
- Longwood Subdivision
Map
Home Values in the Area
Average Home Value in this Area
Tax History
| Year | Tax Paid | Tax Assessment Tax Assessment Total Assessment is a certain percentage of the fair market value that is determined by local assessors to be the total taxable value of land and additions on the property. | Land | Improvement |
|---|---|---|---|---|
| 2024 | $90 | $17,860 | $3,700 | $14,160 |
| 2023 | $90 | $17,860 | $3,700 | $14,160 |
| 2022 | $1,547 | $12,960 | $1,000 | $11,960 |
| 2021 | $1,512 | $12,960 | $1,000 | $11,960 |
| 2020 | $1,531 | $12,960 | $1,000 | $11,960 |
| 2019 | $1,316 | $10,650 | $1,000 | $9,650 |
| 2018 | $1,300 | $10,650 | $1,000 | $9,650 |
| 2017 | $1,300 | $10,650 | $1,000 | $9,650 |
| 2016 | $94 | $7,273 | $1,000 | $6,273 |
| 2015 | $474 | $10,650 | $1,000 | $9,650 |
| 2014 | $473 | $10,650 | $1,000 | $9,650 |
| 2013 | -- | $10,650 | $1,000 | $9,650 |
Property History
| Date | Event | Price | List to Sale | Price per Sq Ft | Prior Sale |
|---|---|---|---|---|---|
| 11/11/2025 11/11/25 | For Sale | $200,000 | +9.9% | $132 / Sq Ft | |
| 07/08/2022 07/08/22 | Sold | -- | -- | -- | View Prior Sale |
| 06/07/2022 06/07/22 | Pending | -- | -- | -- | |
| 06/04/2022 06/04/22 | For Sale | $182,000 | -- | $120 / Sq Ft |
Purchase History
| Date | Type | Sale Price | Title Company |
|---|---|---|---|
| Gift Deed | -- | None Listed On Document | |
| Gift Deed | -- | None Listed On Document | |
| Deed | $188,000 | -- |
Mortgage History
| Date | Status | Loan Amount | Loan Type |
|---|---|---|---|
| Previous Owner | $178,600 | New Conventional |
Source: Greater Baton Rouge Association of REALTORS®
MLS Number: 2025020773
APN: 01106929
- 9320 Kimberly Way
- 3088 Kimberly Dr
- 3290 Monterrey Blvd
- 9521 Glennsade Ave
- 3584 Courtland Dr
- 9467 Redwood Dr
- 3265 Charlotte Dr
- 8899 Greenwell Springs Rd
- 8796 Greenwell Springs Rd
- 3523 Yosemite Dr
- 9370 W Tams Dr
- 9843 Big Bend Ave
- 9554 W Tams Dr
- 3142 Kings Canyon Dr
- 9317 Ventura Dr
- 9727 W Coronado Dr
- 2147 Capri Dr
- 9375 Cuyhanga Pkwy
- 9644 Ventura Dr
- 4324 Kerrit Dr
- 9209 Great Smokey Ave Unit C
- 9730 Mesa Verde Ave
- 8508 Greenwell Springs Rd
- 4663 Joor Rd
- 8383 Airline Hwy
- 567 Sharp Ln
- 155 Marilyn Dr Unit 44A
- 260 Sharp Rd
- 10252 El Scott Ave
- 10252 El Scott None
- 600 Wooddale Blvd
- 3225 Victoria Dr
- 10044 Mollylea Dr
- 10530 Florida Blvd
- 2080 Lobdell Blvd
- 11440 Bard Ave
- 11271 Florida Blvd
- 2136 Lobdell Blvd
- 2121 Lobdell Blvd
- 2121 Lobdell Blvd Unit A15
