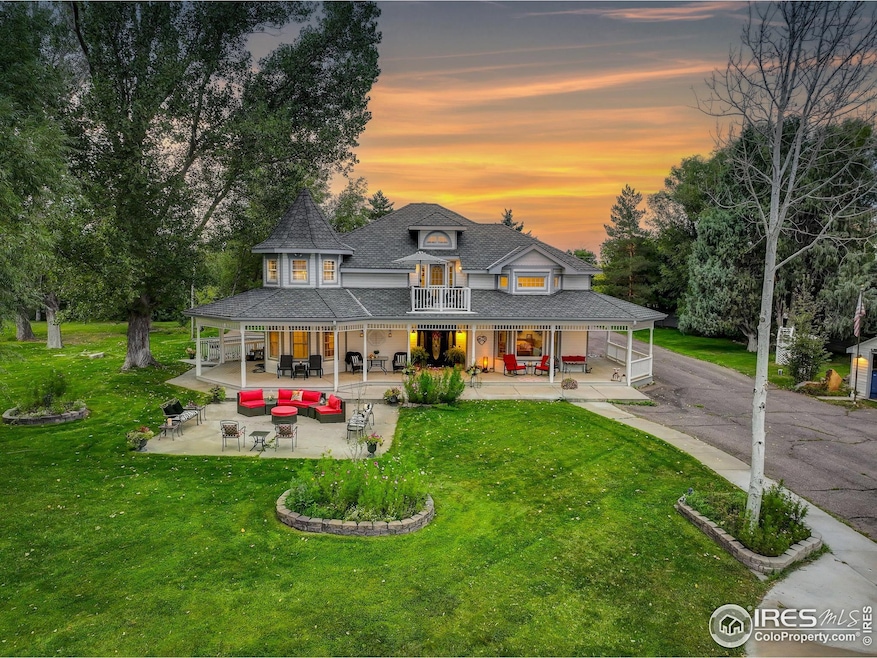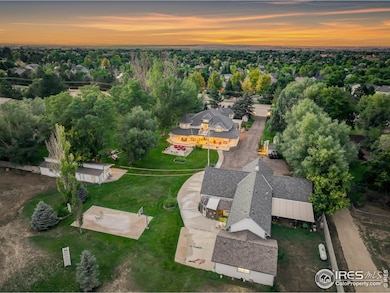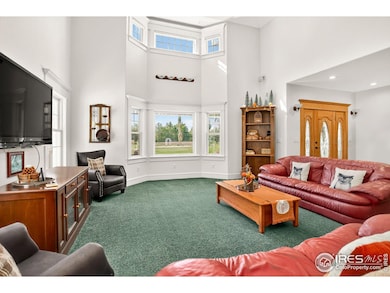9224 Baseline Rd Lafayette, CO 80026
Estimated payment $15,628/month
Highlights
- Parking available for a boat
- Horses Allowed On Property
- Two Primary Bedrooms
- Louisville Elementary School Rated A
- Spa
- 3-minute walk to Blue Lake Park
About This Home
Once-in-a-lifetime opportunity to own nearly three acres in one of Boulder County's most convenient yet private locations. Tucked between Boulder, Lafayette, and Louisville, this estate blends serene seclusion with effortless access to town. At its heart, a rare heated and insulated 11-car garage with RV bay, workshop, storage, and negotiable car lift-an automotive enthusiast's dream. Step inside the residence to soaring ceilings, walls of windows, and a living room centered around a pellet stove and natural light. The chef's kitchen offers a gas range, dual ovens, pantry, and seamless flow to multiple entertaining spaces. Two upper-level primary suites define luxury living: the main retreat features a private terrace overlooking the grounds, lounge, and spa-inspired bath with jetted soaking tub and steam shower; the second offers its own terrace, wood stove, office, and ensuite. Every bedroom feels like a private sanctuary with ensuite baths, while the lower level reveals a self-contained apartment with kitchenette, private entrance, and a lavish bath with jetted tub and steam shower-perfect for guests or extended living. Outdoors, a wraparound deck overlooks mature shade trees, a huge flat lawn, and a converted barn that is now a dedicated entertainment area. An irrigation well keeps the grounds lush at no cost. Meticulously maintained, with a generator for peace of mind, this property is more than a home-it's a statement of lifestyle, privacy, and possibility.
Home Details
Home Type
- Single Family
Est. Annual Taxes
- $13,686
Year Built
- Built in 1920
Lot Details
- 2.91 Acre Lot
- Unincorporated Location
- South Facing Home
- Southern Exposure
- Fenced
- Level Lot
- Sprinkler System
- Property is zoned RR
Parking
- 11 Car Detached Garage
- Heated Garage
- Driveway Level
- Parking available for a boat
Home Design
- Victorian Architecture
- Wood Frame Construction
- Composition Roof
Interior Spaces
- 6,953 Sq Ft Home
- 2-Story Property
- Open Floorplan
- Wet Bar
- Central Vacuum
- Bar Fridge
- Cathedral Ceiling
- Multiple Fireplaces
- Window Treatments
- Bay Window
- Great Room with Fireplace
- Living Room with Fireplace
- Dining Room
- Home Office
Kitchen
- Eat-In Kitchen
- Double Oven
- Gas Oven or Range
- Microwave
- Dishwasher
Flooring
- Wood
- Carpet
- Tile
Bedrooms and Bathrooms
- 5 Bedrooms
- Main Floor Bedroom
- Double Master Bedroom
- Walk-In Closet
- Primary bathroom on main floor
- Soaking Tub
- Steam Shower
- Spa Bath
Laundry
- Laundry on main level
- Dryer
- Washer
- Sink Near Laundry
Basement
- Walk-Out Basement
- Basement Fills Entire Space Under The House
- Sump Pump
Outdoor Features
- Spa
- Balcony
- Deck
- Patio
- Exterior Lighting
- Separate Outdoor Workshop
- Outdoor Storage
Schools
- Louisville Elementary And Middle School
- Monarch High School
Utilities
- Zoned Heating and Cooling System
- Irrigation Well
- Septic System
Additional Features
- Garage doors are at least 85 inches wide
- Horses Allowed On Property
Community Details
- No Home Owners Association
- South Central Subdivision
Listing and Financial Details
- Assessor Parcel Number R0030750
Map
Home Values in the Area
Average Home Value in this Area
Tax History
| Year | Tax Paid | Tax Assessment Tax Assessment Total Assessment is a certain percentage of the fair market value that is determined by local assessors to be the total taxable value of land and additions on the property. | Land | Improvement |
|---|---|---|---|---|
| 2025 | $13,167 | $155,312 | $58,606 | $96,706 |
| 2024 | $13,167 | $155,312 | $58,606 | $96,706 |
| 2023 | $13,465 | $166,247 | $48,334 | $121,598 |
| 2022 | $10,610 | $121,154 | $38,996 | $82,158 |
| 2021 | $10,463 | $124,641 | $40,119 | $84,522 |
| 2020 | $10,001 | $117,754 | $37,895 | $79,859 |
| 2019 | $9,841 | $117,754 | $37,895 | $79,859 |
| 2018 | $8,006 | $99,202 | $29,808 | $69,394 |
| 2017 | $7,737 | $109,673 | $32,954 | $76,719 |
| 2016 | $8,872 | $110,143 | $28,736 | $81,407 |
| 2015 | $8,366 | $104,969 | $22,965 | $82,004 |
| 2014 | $8,872 | $104,969 | $22,965 | $82,004 |
Property History
| Date | Event | Price | List to Sale | Price per Sq Ft |
|---|---|---|---|---|
| 11/10/2025 11/10/25 | For Sale | $2,790,000 | -- | $401 / Sq Ft |
Purchase History
| Date | Type | Sale Price | Title Company |
|---|---|---|---|
| Deed | $160,000 | -- | |
| Deed | $38,500 | -- | |
| Deed | $60,000 | -- |
Source: IRES MLS
MLS Number: IRE1047113
APN: 1575050-00-010
- 2849 Crater Lake Ln
- 2812 Shoshone Trail
- 2758 Meadow Mountain Trail
- 2517 Sunrise Ct
- 2822 Cascade Creek Dr
- 215 Sunland St
- 2412 N Franklin Ave
- 578 Beauprez Ave
- 578 Indian Peaks Trail W Unit W
- 3044 Red Deer Trail
- 419 Centennial Dr
- 2509 Ravenwood Ln
- 448 N 96th St
- 2408 Concord Cir
- 2547 Concord Cir
- 253 W Cedar Way
- 2020 Highway 42
- 109 Overland Ct
- 9022 Jason Ct
- 142 Pheasant Run
- 1931 Centennial Dr Unit 1931
- 1724 Steel St
- 745 E South Boulder Rd
- 1388 Snowberry Ln
- 1015-1035 S Boulder Rd
- 242 Pheasant Run Unit A
- 1606 Cottonwood Dr Unit 16S
- 1034 Griffith St
- 1140 Cannon St
- 1508 Sanitas Ln
- 1025 Sparta Dr
- 1858 Centaur Cir
- 860 W Baseline Rd
- 1205 Centaur Cir
- 1105 Bacchus Dr
- 747 W Cleveland Cir
- 1112 Elysian Field Dr Unit E
- 970 Milo Cir
- 1733 Pioneer Cir
- 2870 Arapahoe







