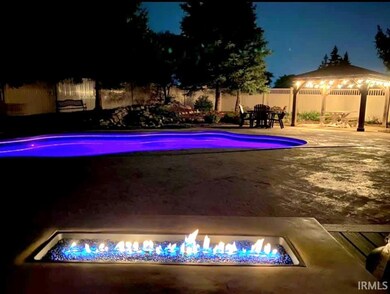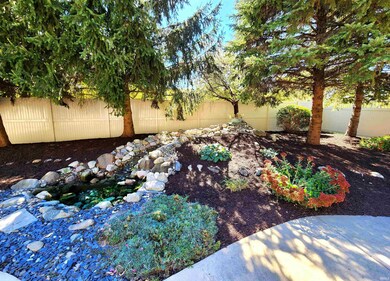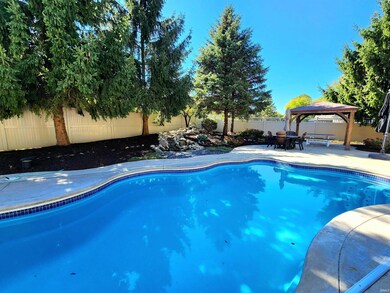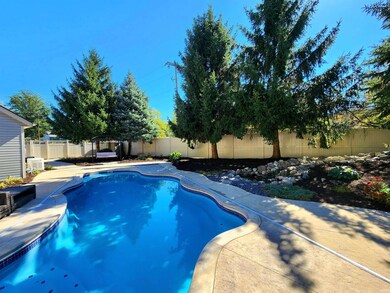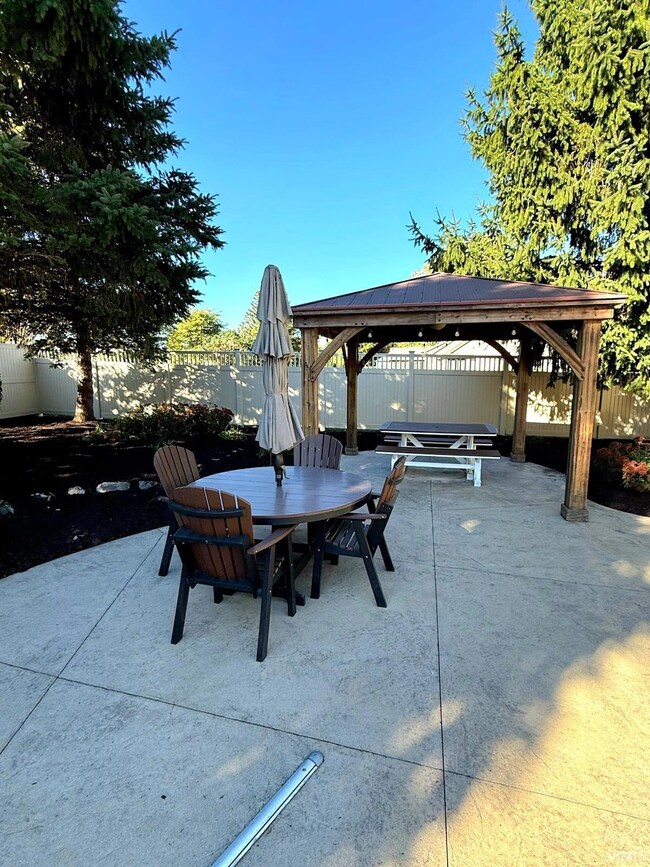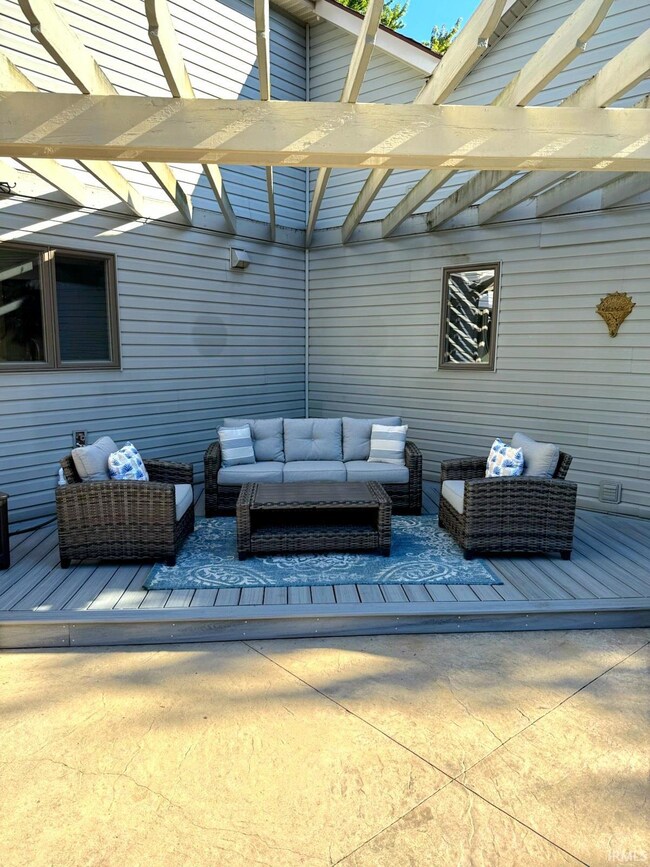9224 Havenway Dr New Haven, IN 46774
Estimated payment $3,121/month
Highlights
- In Ground Pool
- Cathedral Ceiling
- Stone Countertops
- Partially Wooded Lot
- Corner Lot
- Covered Patio or Porch
About This Home
Welcome to your dream home — a truly spectacular property that combines luxury updates, thoughtful design, and resort-style outdoor living. Situated on a beautifully landscaped 3⁄4-acre lot, this home has been completely transformed within the last few years with high-end finishes and exceptional attention to detail. Step inside to discover a fully remodeled, chef-inspired kitchen that’s as functional as it is stunning. Rich dark wood cabinetry pairs beautifully with sleek granite countertops and a spacious center island featuring deep drawers and pullout shelving. Two pantries (one with pullouts), stainless steel appliances, and an abundance of storage make this kitchen the true heart of the home — perfect for both everyday living and entertaining. The great room is anchored by a striking floor-to-ceiling brick fireplace, offering warmth and charm. Beyond, the outdoor oasis awaits — featuring a sparkling inground pool surrounded by an expansive stamped concrete patio with two pergolas, and a tranquil waterfall, all embelished by professional landscaping that bursts with color all summer long. Upstairs, the primary suite is a true retreat. A spacious loft leads to not one, but two walk-in closets, and an absolutely spa-worthy en suite you’ll never want to leave. Indulge in the 5' x 8' double walk-in tile shower with dual showerheads, body jets, and wands, unwind in the separate garden tub, and enjoy the expansive dual vanities with extra-large counters and abundant storage — there’s even room to dance! Additional features include:-High-efficiency HVAC system with purifier and humidifier, fully cleaned and serviced (10/7/25)-Whole-house generator, serviced (10/9/25)-3-car garage with epoxy floors, built-in cabinetry, and a side workshop-Professional landscaping with vibrant blooms throughout the season Every inch of this home has been carefully maintained and beautifully designed. It’s a spectacular entertainer’s dream, offering the perfect blend of elegance, comfort, and practicality — with far more to see than words can capture.
Listing Agent
Coldwell Banker Real Estate Group Brokerage Phone: 260-705-7744 Listed on: 10/09/2025

Property Details
Home Type
- Condominium
Est. Annual Taxes
- $4,242
Year Built
- Built in 1989
Lot Details
- Property is Fully Fenced
- Vinyl Fence
- Landscaped
- Partially Wooded Lot
Parking
- 3 Car Attached Garage
- Garage Door Opener
- Driveway
- Off-Street Parking
Home Design
- Loft
- Slab Foundation
- Poured Concrete
- Wood Siding
- Stone Exterior Construction
- Vinyl Construction Material
Interior Spaces
- 2-Story Property
- Built-in Bookshelves
- Chair Railings
- Cathedral Ceiling
- Ceiling Fan
- Skylights
- Entrance Foyer
- Living Room with Fireplace
- Formal Dining Room
- Workshop
- Utility Room in Garage
- Finished Basement
- Sump Pump
- Pull Down Stairs to Attic
Kitchen
- Eat-In Kitchen
- Breakfast Bar
- Oven or Range
- Kitchen Island
- Stone Countertops
- Built-In or Custom Kitchen Cabinets
- Utility Sink
- Disposal
Bedrooms and Bathrooms
- 3 Bedrooms
- Split Bedroom Floorplan
- En-Suite Primary Bedroom
- Walk-In Closet
- Double Vanity
- Soaking Tub
- Bathtub With Separate Shower Stall
- Garden Bath
Laundry
- Laundry on main level
- Washer and Electric Dryer Hookup
Home Security
Outdoor Features
- In Ground Pool
- Covered Patio or Porch
Schools
- New Haven Elementary And Middle School
- New Haven High School
Utilities
- Forced Air Heating and Cooling System
- Heating System Uses Gas
- Whole House Permanent Generator
Listing and Financial Details
- Assessor Parcel Number 02-13-11-479-003.000-041
Community Details
Recreation
- Community Pool
Additional Features
- Lakewood Estates Subdivision
- Community Fire Pit
- Fire and Smoke Detector
Map
Home Values in the Area
Average Home Value in this Area
Tax History
| Year | Tax Paid | Tax Assessment Tax Assessment Total Assessment is a certain percentage of the fair market value that is determined by local assessors to be the total taxable value of land and additions on the property. | Land | Improvement |
|---|---|---|---|---|
| 2024 | $4,153 | $424,200 | $30,000 | $394,200 |
| 2023 | $4,148 | $399,000 | $30,000 | $369,000 |
| 2022 | $4,249 | $414,600 | $30,000 | $384,600 |
| 2021 | $2,919 | $281,400 | $30,000 | $251,400 |
| 2020 | $3,055 | $283,600 | $30,000 | $253,600 |
| 2019 | $3,139 | $290,000 | $30,000 | $260,000 |
| 2018 | $3,018 | $274,500 | $30,000 | $244,500 |
| 2017 | $2,635 | $235,800 | $30,000 | $205,800 |
| 2016 | $2,624 | $232,900 | $30,000 | $202,900 |
| 2014 | $2,995 | $246,300 | $30,000 | $216,300 |
| 2013 | $3,145 | $259,400 | $30,000 | $229,400 |
Property History
| Date | Event | Price | List to Sale | Price per Sq Ft |
|---|---|---|---|---|
| 10/16/2025 10/16/25 | Pending | -- | -- | -- |
| 10/10/2025 10/10/25 | For Sale | $525,000 | -- | $150 / Sq Ft |
Purchase History
| Date | Type | Sale Price | Title Company |
|---|---|---|---|
| Warranty Deed | $460,000 | Fidelity National Title Co |
Mortgage History
| Date | Status | Loan Amount | Loan Type |
|---|---|---|---|
| Open | $300,000 | New Conventional |
Source: Indiana Regional MLS
MLS Number: 202540937
APN: 02-13-11-479-003.000-041
- 2512 Valley Creek Run
- 2427 Valley Creek Run
- 719 Moeller Rd
- 928 Straford Rd
- 310 Moeller Rd
- 3602 Kirklynn Dr
- 627 Main St
- 3727 Thyme Ct
- 9915 N Country Knoll
- 1186 Braeburn Dr
- 1208 Braeburn Dr
- 3706 Norland Ln
- 1511 State Road 930 E Rd
- 1524 Macpherson Dr
- 546 Kirkmore Dr
- 1443 Bedford Dr
- 556 Montclair Dr
- 3583 Canal Square Dr
- 1135 Summit St
- 1356 Melbourne Dr

