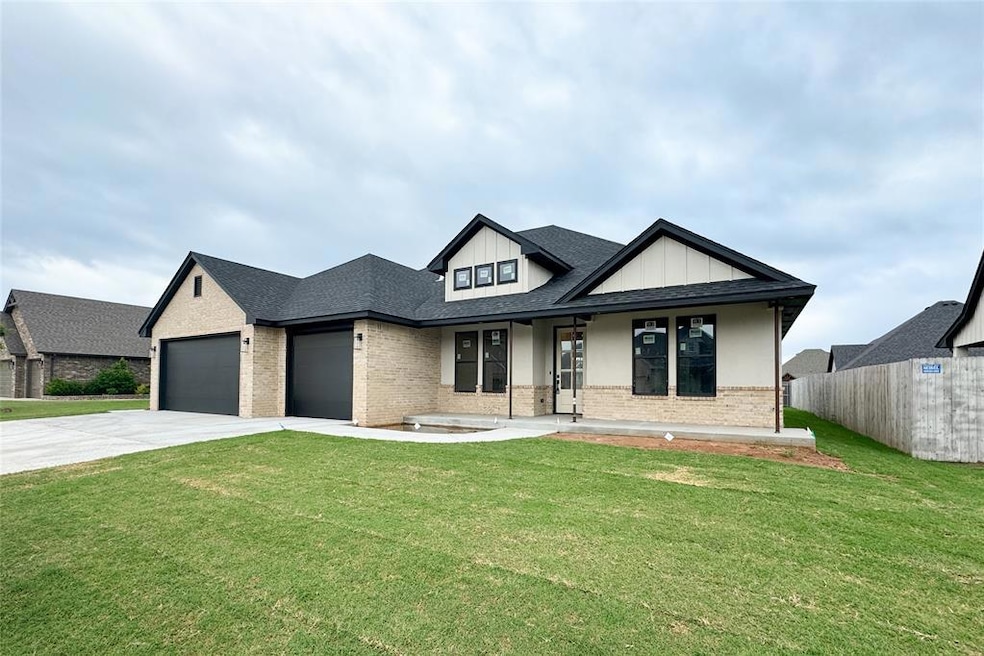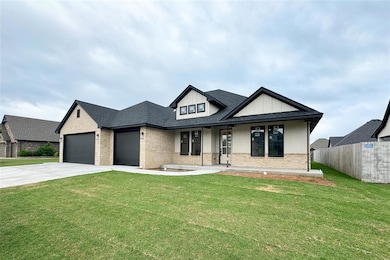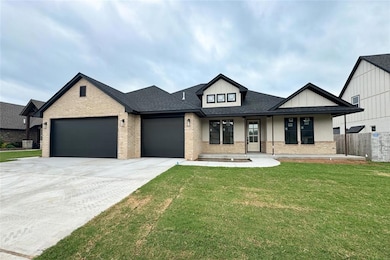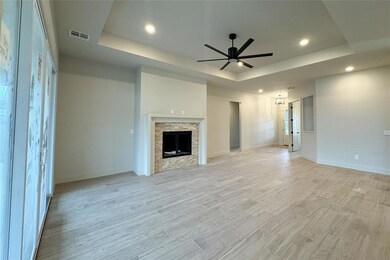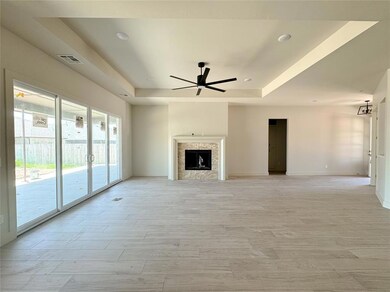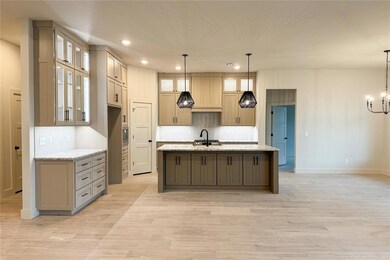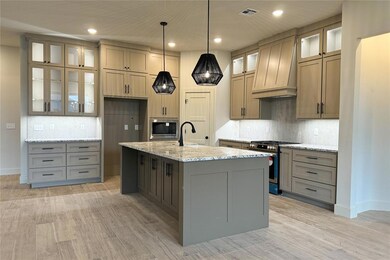
9224 NW 83rd St Yukon, OK 73099
Harvest Hills West NeighborhoodEstimated payment $3,005/month
Highlights
- New Construction
- Modern Architecture
- 3 Car Attached Garage
- Yukon Ms Rated A-
- Covered patio or porch
- Interior Lot
About This Home
Welcome to this thoughtfully designed new construction home in the sought-after Crestone Ridge community. This home offers a functional layout, quality finishes, and smart upgrades throughout.
Off the entry, you’ll find a full-size study (or optional 4th Bedroom) with a dedicated tech closet - perfect for all life stages. The open-concept kitchen, living, and dining area serves as the heart of the home, ideal for everyday living and entertaining. Natural light pours in through the large back windows and double sliding doors, which lead to a spacious covered patio and built-in brick fire pit. The kitchen is both stylish and functional, featuring abundant cabinetry and upgraded drawer systems—including built-in utensil dividers, a spice drawer, and pull-outs for optimal organization.
The west wing features two secondary bedrooms connected by a Jack-and-Jill bath—each with its own private vanity and walk-in closet. A linen cabinet just outside these rooms offers convenient hallway storage for towels, games, or seasonal items. The primary suite is privately situated on the opposite side of the home behind the kitchen. Its spacious walk-in closet, with floor-to-ceiling storage, connects directly to the laundry room, which includes cabinetry for added function. A mud bench and locker-style drop zone are located near the garage entry, alongside a coat closet just outside the powder bath.
The oversized 3-car garage is a standout feature, equipped with 8-foot doors and upgraded quiet, wall-mounted openers. This north-facing lot features a large front and backyard equipped with a sprinkler system, welcoming front porch, and thoughtfully designed outdoor living spaces to enjoy Oklahoma’s sunrises and sunsets.
Crestone Ridge amenities include a pool, playground, fitness center, clubhouse, and frequent community events. Conveniently located near the Kilpatrick Turnpike and Wilshire with quick access to NW Expressway, shopping, dining, and more.
Home Details
Home Type
- Single Family
Year Built
- Built in 2024 | New Construction
Lot Details
- 8,494 Sq Ft Lot
- North Facing Home
- Partially Fenced Property
- Wood Fence
- Interior Lot
- Sprinkler System
HOA Fees
- $38 Monthly HOA Fees
Parking
- 3 Car Attached Garage
- Garage Door Opener
- Driveway
Home Design
- Home is estimated to be completed on 6/9/25
- Modern Architecture
- Slab Foundation
- Brick Frame
- Architectural Shingle Roof
Interior Spaces
- 2,286 Sq Ft Home
- 1-Story Property
- Ceiling Fan
- Gas Log Fireplace
- Utility Room with Study Area
- Laundry Room
Kitchen
- Gas Oven
- Gas Range
- Free-Standing Range
- Warming Drawer
- Microwave
- Dishwasher
- Disposal
Flooring
- Carpet
- Tile
Bedrooms and Bathrooms
- 4 Bedrooms
- Possible Extra Bedroom
Home Security
- Home Security System
- Fire and Smoke Detector
Outdoor Features
- Covered patio or porch
- Fire Pit
Schools
- Ranchwood Elementary School
- Yukon Middle School
- Yukon High School
Utilities
- Central Heating and Cooling System
- Tankless Water Heater
- High Speed Internet
- Cable TV Available
Community Details
- Association fees include maintenance common areas, pool, rec facility
- Mandatory home owners association
Listing and Financial Details
- Legal Lot and Block 15 / 7
Map
Home Values in the Area
Average Home Value in this Area
Property History
| Date | Event | Price | Change | Sq Ft Price |
|---|---|---|---|---|
| 07/31/2025 07/31/25 | For Sale | $454,900 | 0.0% | $199 / Sq Ft |
| 06/26/2025 06/26/25 | Pending | -- | -- | -- |
| 05/25/2025 05/25/25 | For Sale | $454,900 | -- | $199 / Sq Ft |
Similar Homes in Yukon, OK
Source: MLSOK
MLS Number: 1149710
- 9316 NW 84th St
- 9213 NW 84th St
- 9320 NW 84th St
- 8017 Lillas Way
- 9317 NW 84th St
- 9213 NW 85th St
- 9329 NW 85th St
- 7920 Lillas Way
- 9237 NW 86th St
- 9229 NW 86th St
- 9225 NW 86th St
- 9221 NW 86th St
- 9241 NW 86th St
- 9021 NW 81st St
- 9304 NW 79th Terrace
- 8709 Poppey Place
- 8713 Ryker Rd
- 8409 Heather Glen Dr
- 9304 NW 87th St
- 7700 Three Woods Ln
- 9224 NW 86th Terrace
- 8016 Heather Glen Dr
- 8909 NW 83rd St
- 7705 Harold Dr
- 8808 NW 85th Place
- 8113 Greer Way
- 9316 NW 71st St
- 9200 NW 71st St
- 8301 N Council Rd
- 8829 Parkridge Dr
- 8114 W Britton Rd
- 9211 N Council Rd
- 6612 Stinchcomb Dr
- 9777 N Council Rd
- 8922 NW 109th Ln
- 9900 Mashburn Blvd
- 7934 NW 101st St
- 8916 NW 109th St
- 8909 NW 109th St
- 10400 N Council Rd
