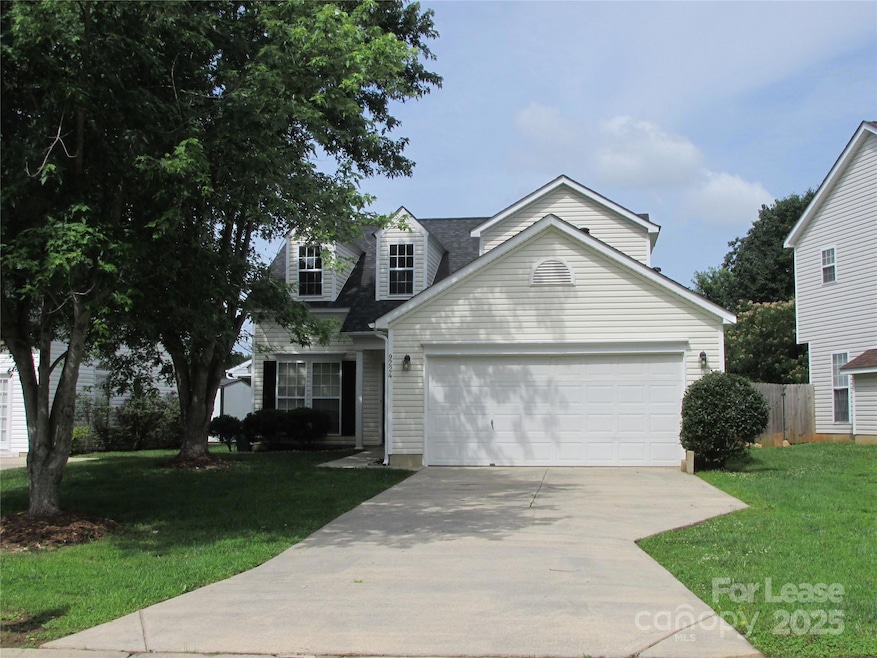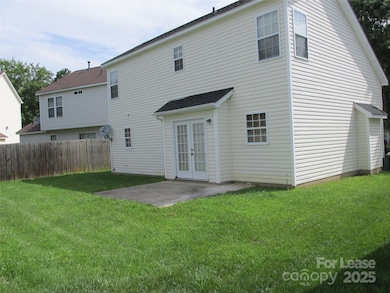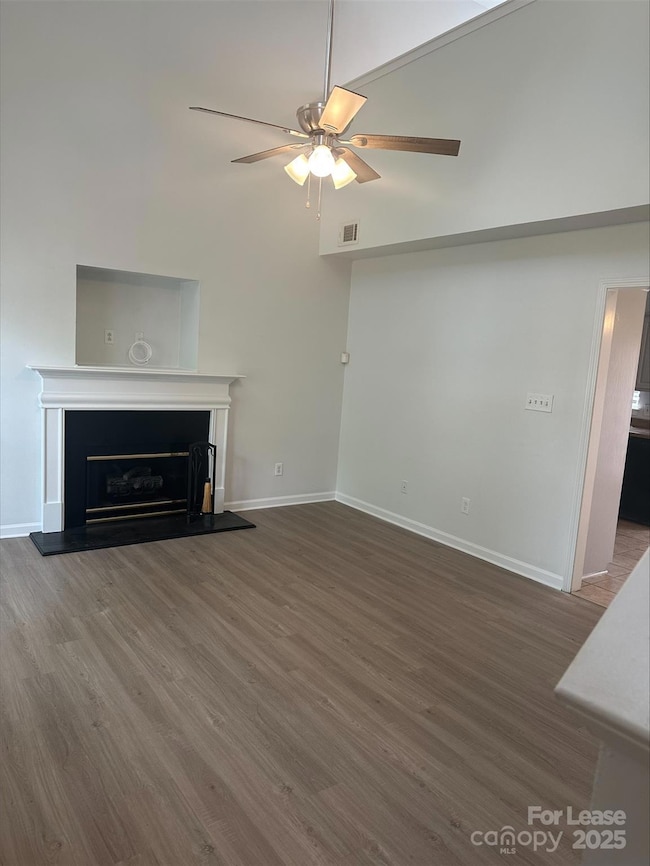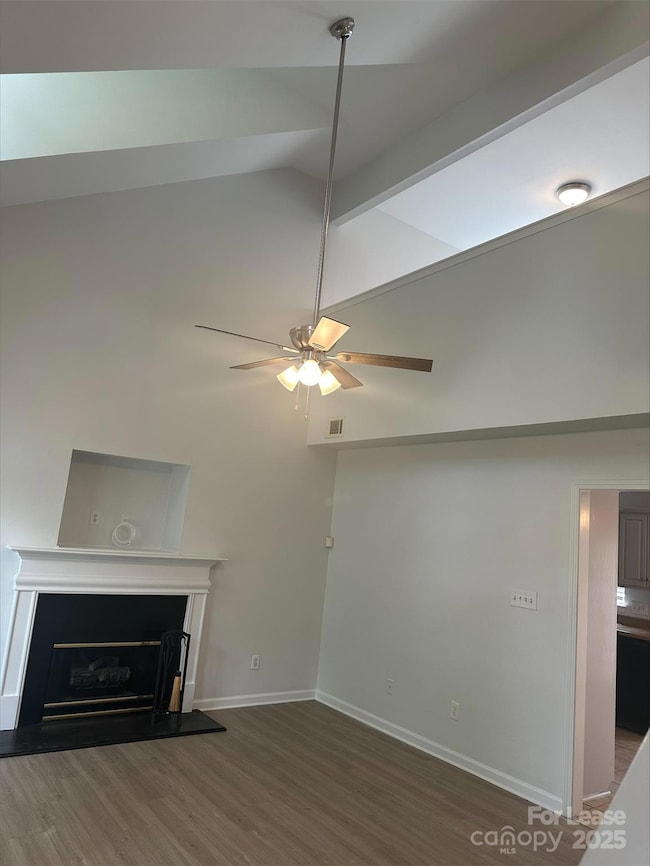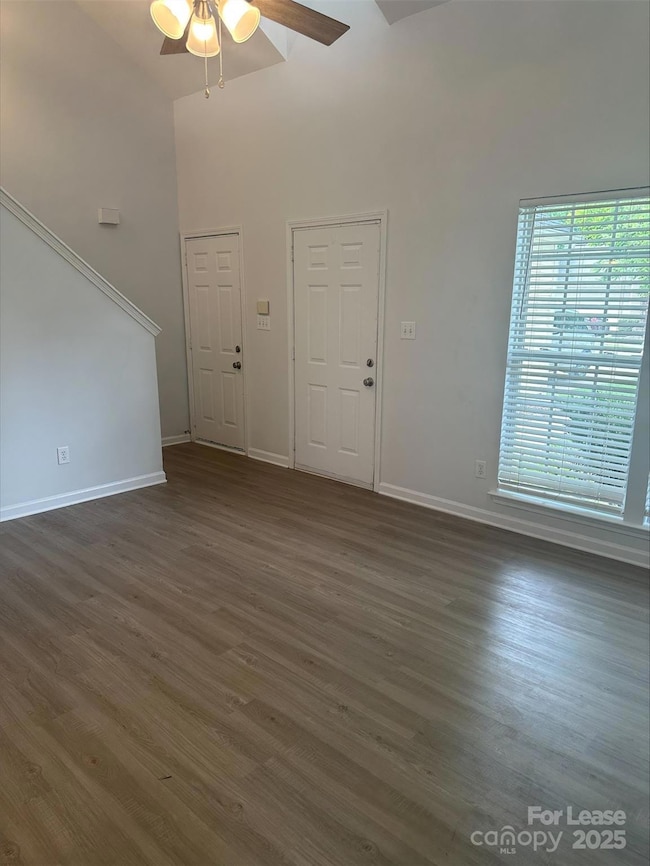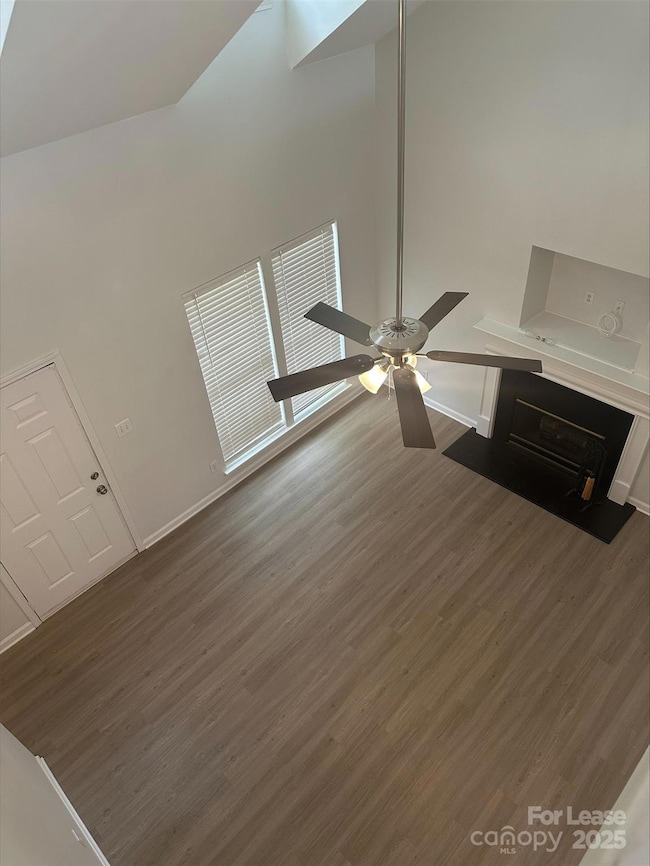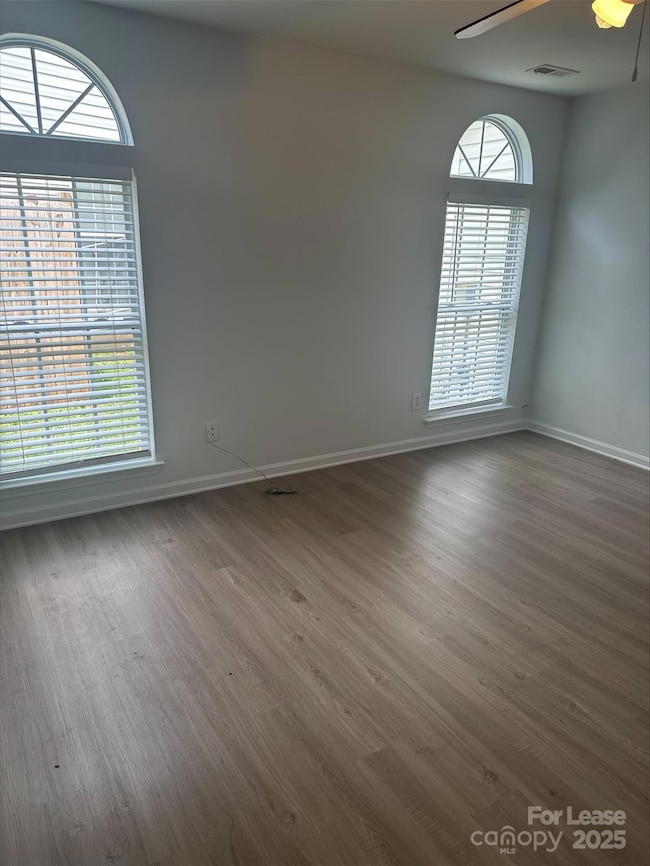9224 Shenington Place Charlotte, NC 28216
Northlake NeighborhoodHighlights
- Open Floorplan
- Wood Flooring
- 2 Car Attached Garage
- Transitional Architecture
- Front Porch
- Patio
About This Home
Super convenient location to jump on I-485 & I-77/Huntersville area. Immaculate 3 bed / 2 bath home with Primary-on-the-main offers a cozy setting Tons of updating inside! Freshly Painted Interior! Main level with the vaulted ceiling living room and eat-in kitchen with appliances (refrigerator, dishwasher, stove) round out the first floor. The upper level offers an additional living space / loft plus two bedrooms and a full bath. Spacious 2 car garage (Cave/Work Room), rear patio, approx 1500 sf, central ac / gas heat. NO Smoking. Pets - limit 2 pets, either cats and/or small dogs under 30 lbs. No Pitbulls, Dobermans or Rottweilers.
Qualifications: Please do drive by property first before calling for appt. 1- Income per month must be 3 x rent or minimum $5475/mo. 2- Good rental history last 18 months. 3- No serious criminal issue that come up on background check. 4- Credit score min 625.
Listing Agent
Elder Broach Properties Brokerage Email: trish@elderbroach.com License #129822 Listed on: 06/04/2025
Home Details
Home Type
- Single Family
Est. Annual Taxes
- $2,524
Year Built
- Built in 1997
Lot Details
- Level Lot
Parking
- 2 Car Attached Garage
- Front Facing Garage
- Driveway
Home Design
- Transitional Architecture
- Slab Foundation
Interior Spaces
- 2-Story Property
- Open Floorplan
- Ceiling Fan
- Living Room with Fireplace
- Laundry Room
Kitchen
- Electric Oven
- Electric Cooktop
- Range Hood
- Dishwasher
Flooring
- Wood
- Laminate
- Tile
Bedrooms and Bathrooms
- 2 Full Bathrooms
Outdoor Features
- Patio
- Front Porch
Utilities
- Central Air
- Heat Pump System
- Electric Water Heater
- Cable TV Available
Listing and Financial Details
- Security Deposit $1,825
- Property Available on 7/14/25
- Tenant pays for all utilities
- 12-Month Minimum Lease Term
Community Details
Overview
- Treyburn Subdivision
Pet Policy
- Pet Deposit $250
Map
Source: Canopy MLS (Canopy Realtor® Association)
MLS Number: 4267034
APN: 025-331-02
- 8925 Trentsby Place
- 8856 Cinnabay Dr
- 8906 Pickering Grove Ln
- 9822 Bayview Pkwy
- 8909 Raven Park Dr
- 5216 Valcourt Rd
- 8213 Martindale Ln
- 8701 Holly Creek Ct
- 8308 Woodford Bridge Dr Unit 3
- 9138 Babbitt Way
- 4626 Mcclure Rd
- 8214 Ainsworth St
- 8731 Sheltonham Way
- 8618 Redding Glen Ave
- 8917 Chalkstone Rd
- 2014 Karen Woods Ln
- 9025 Shields Dr
- 7137 Butternut Oak Tr
- 7138 Butternut Oak Tr
- 7105 Butternut Oak Tr
- 9129 Shenington Place
- 8852 Cinnabay Dr Unit 81
- 8623 Treyburn Dr
- 8610 Treyburn Dr
- 8010-8040 Woodsedge Dr
- 8345 Ainsworth St
- 7839 Ambleside Dr
- 8126 Rosberg Ln
- 8318 Belstead Brook Ct
- 5118 Valcourt Rd
- 8117 Rosberg Ln
- 4819 Mcclure Rd
- 8443 Redding Glen Ave
- 9403 Fetlock Ct
- 8605 Redding Glen Ave
- 9211 Corey Common Ave
- 7116 Finn Hall Ave
- 9117 Avery Meadows Dr
- 7116 Finn Hall Ave Unit 7-103.1410620
- 7116 Finn Hall Ave Unit 9-103.1410619
