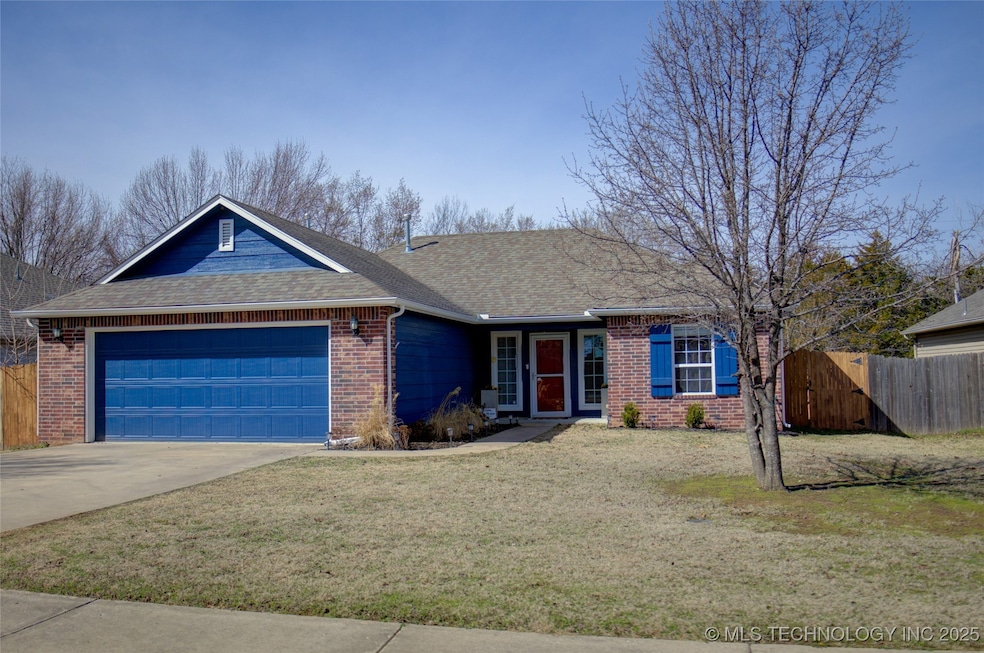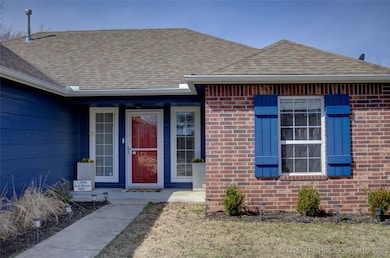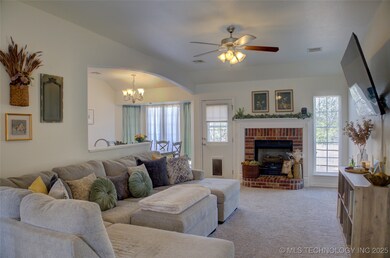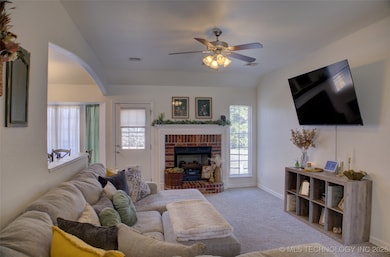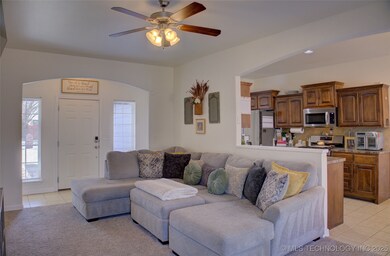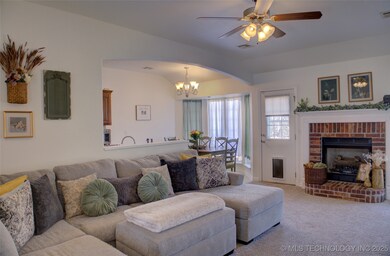
9226 Columbia St Sapulpa, OK 74066
Highlights
- Covered patio or porch
- Tile Flooring
- Landscaped
- 2 Car Attached Garage
- Zoned Heating and Cooling
- Ceiling Fan
About This Home
As of May 2025New roof to be installed before closing! Updates include new HVAC, Exterior and Interior painting, Updated Appliances, and New Carpet. Great family room with fireplace. Neighborhood playground. Close to the Creek Turnpike and HWY 66.
Last Agent to Sell the Property
Guthrie Realty, LLC License #157323 Listed on: 03/07/2025
Home Details
Home Type
- Single Family
Est. Annual Taxes
- $3,125
Year Built
- Built in 2009
Lot Details
- 5,999 Sq Ft Lot
- East Facing Home
- Privacy Fence
- Landscaped
HOA Fees
- $21 Monthly HOA Fees
Parking
- 2 Car Attached Garage
Home Design
- Brick Exterior Construction
- Slab Foundation
- Wood Frame Construction
- Fiberglass Roof
- Masonite
- Asphalt
Interior Spaces
- 1,352 Sq Ft Home
- 1-Story Property
- Ceiling Fan
- Fireplace With Gas Starter
- Vinyl Clad Windows
- Washer and Gas Dryer Hookup
Kitchen
- Oven
- Range
- Microwave
- Dishwasher
- Laminate Countertops
- Disposal
Flooring
- Carpet
- Laminate
- Tile
Bedrooms and Bathrooms
- 3 Bedrooms
- 2 Full Bathrooms
Outdoor Features
- Covered patio or porch
- Rain Gutters
Schools
- Freedom Elementary School
- Sapulpa Middle School
- Sapulpa High School
Utilities
- Zoned Heating and Cooling
- Heating System Uses Gas
- Gas Water Heater
- Phone Available
Community Details
- Freedom Park Ii Subdivision
Listing and Financial Details
- Exclusions: Sellers reserve TV mounts and the security system and cameras.
Ownership History
Purchase Details
Home Financials for this Owner
Home Financials are based on the most recent Mortgage that was taken out on this home.Purchase Details
Home Financials for this Owner
Home Financials are based on the most recent Mortgage that was taken out on this home.Purchase Details
Home Financials for this Owner
Home Financials are based on the most recent Mortgage that was taken out on this home.Purchase Details
Home Financials for this Owner
Home Financials are based on the most recent Mortgage that was taken out on this home.Purchase Details
Home Financials for this Owner
Home Financials are based on the most recent Mortgage that was taken out on this home.Purchase Details
Home Financials for this Owner
Home Financials are based on the most recent Mortgage that was taken out on this home.Similar Homes in Sapulpa, OK
Home Values in the Area
Average Home Value in this Area
Purchase History
| Date | Type | Sale Price | Title Company |
|---|---|---|---|
| Warranty Deed | $235,000 | Firstitle & Abstract | |
| Warranty Deed | $235,000 | Firstitle & Abstract | |
| Warranty Deed | $204,000 | None Listed On Document | |
| Warranty Deed | $125,000 | Firstitle & Abstract Service | |
| Joint Tenancy Deed | $130,000 | -- | |
| Warranty Deed | -- | -- | |
| Warranty Deed | $22,000 | -- |
Mortgage History
| Date | Status | Loan Amount | Loan Type |
|---|---|---|---|
| Open | $242,050 | New Conventional | |
| Closed | $242,050 | New Conventional | |
| Previous Owner | $200,305 | FHA | |
| Previous Owner | $124,019 | FHA | |
| Previous Owner | $87,000 | New Conventional | |
| Previous Owner | $69,832 | Unknown | |
| Previous Owner | $105,051 | Future Advance Clause Open End Mortgage |
Property History
| Date | Event | Price | Change | Sq Ft Price |
|---|---|---|---|---|
| 05/30/2025 05/30/25 | Sold | $235,000 | -1.1% | $174 / Sq Ft |
| 04/07/2025 04/07/25 | Pending | -- | -- | -- |
| 04/02/2025 04/02/25 | Price Changed | $237,500 | -1.0% | $176 / Sq Ft |
| 03/07/2025 03/07/25 | For Sale | $240,000 | +17.6% | $178 / Sq Ft |
| 07/19/2022 07/19/22 | Sold | $204,000 | +11.9% | $151 / Sq Ft |
| 06/09/2022 06/09/22 | Pending | -- | -- | -- |
| 06/09/2022 06/09/22 | For Sale | $182,250 | +45.8% | $135 / Sq Ft |
| 05/27/2016 05/27/16 | Sold | $125,000 | 0.0% | $93 / Sq Ft |
| 04/06/2016 04/06/16 | Pending | -- | -- | -- |
| 04/06/2016 04/06/16 | For Sale | $125,000 | -- | $93 / Sq Ft |
Tax History Compared to Growth
Tax History
| Year | Tax Paid | Tax Assessment Tax Assessment Total Assessment is a certain percentage of the fair market value that is determined by local assessors to be the total taxable value of land and additions on the property. | Land | Improvement |
|---|---|---|---|---|
| 2024 | $3,125 | $25,704 | $2,699 | $23,005 |
| 2023 | $3,125 | $24,480 | $2,647 | $21,833 |
| 2022 | $1,730 | $15,060 | $2,820 | $12,240 |
| 2021 | $1,702 | $14,343 | $2,820 | $11,523 |
| 2020 | $1,677 | $14,218 | $2,820 | $11,398 |
| 2019 | $1,771 | $14,940 | $2,820 | $12,120 |
| 2018 | $1,808 | $14,940 | $2,820 | $12,120 |
| 2017 | $1,798 | $14,940 | $2,820 | $12,120 |
| 2016 | $1,751 | $15,300 | $2,820 | $12,480 |
| 2015 | -- | $15,300 | $2,820 | $12,480 |
| 2014 | -- | $15,300 | $2,820 | $12,480 |
Agents Affiliated with this Home
-

Seller's Agent in 2025
Wendi Guthrie
Guthrie Realty, LLC
(918) 378-0190
2 in this area
5 Total Sales
-

Buyer's Agent in 2025
Apryl Pritchett
Keller Williams Advantage
(580) 239-2689
12 in this area
149 Total Sales
-

Seller's Agent in 2022
Cameron Morgan
Brix Realty Group LLC (BO)
(918) 712-2252
1 in this area
51 Total Sales
-
N
Buyer's Agent in 2022
Non MLS Associate
Non MLS Office
-
A
Seller's Agent in 2016
Ann Pickering
Chinowth & Cohen
(918) 260-6180
1 in this area
3 Total Sales
-

Buyer's Agent in 2016
Allison Hayes
Chinowth & Cohen
(918) 855-5868
2 in this area
263 Total Sales
Map
Source: MLS Technology
MLS Number: 2509816
APN: 1223-00-003-000-0-020-00
- 7380 Royalwood Way
- 8629 Janis Ln
- 0 Gary Dr Unit 2514647
- 1613 Kingsway St
- 2610 Hickory Ridge Dr
- 2626 Highland Place
- 9777 Hickory Hill Rd
- 1533 Terrill Cir
- 2718 Hickory Ridge Dr
- 0 W Hilton Rd Unit 2515403
- 1309 Cascade Dr
- 2629 Highland Place
- 1508 Melissa Cir
- 8219 Epps Rd
- 909 N Ross St
- 818 N Boyd Cir
- 2321 Wildwood Cir
- 0 Wildwood Cir
- 2303 Wildwood Cir
- 5907 Emberlyn Way
