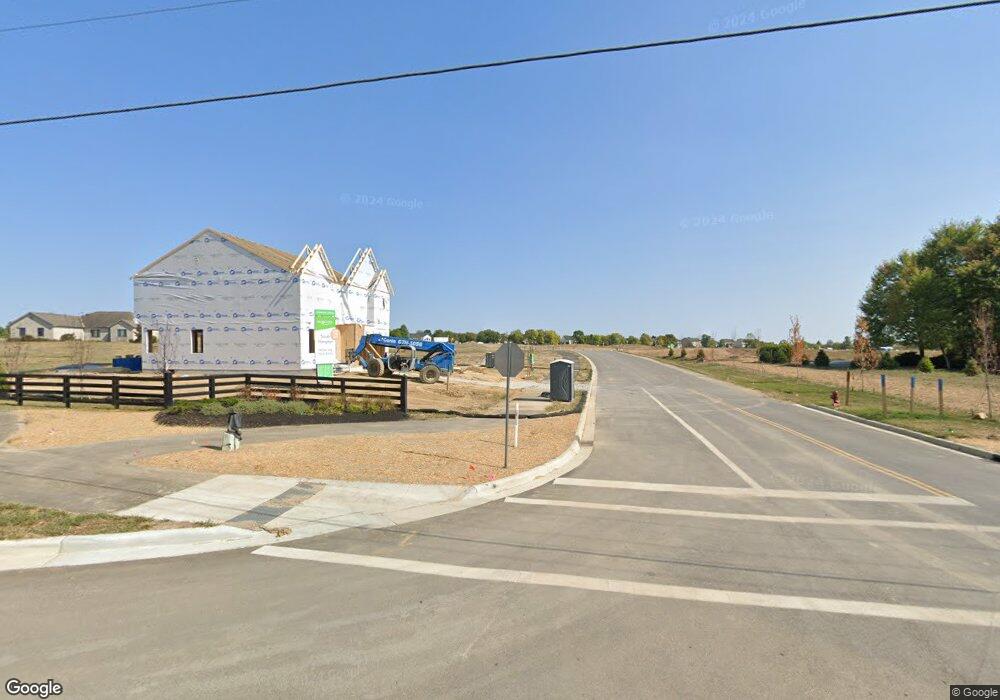9226 Crescent View NW Unit 36492562 Canal Winchester, OH 43110
About This Home
Welcome to The Irving Thoughtfully Designed for Modern Family Living The Irving floor plan offers the perfect balance of function, space, and comfort. With 4 bedrooms, 2.5 bathrooms, and a 2-car garage, this two-story home is ideal for families seeking style and practicality under one roof. Main Level Highlights: As you enter, you're welcomed by a powder room and access to the garage. Continue through the entry hall to find a spacious, open-concept family room and kitchen, creating the perfect hub for everyday living and entertaining. A center island anchors the kitchen, while the bright breakfast nook tucked into the rear corner invites cozy morning routines or casual dining. Second Floor Features: Upstairs, you'll find three bedrooms, including a luxurious owner's suite complete with a dual vanity, soaking tub, walk-in shower, and generous walk-in closet. The secondary bedrooms share a full bathroom with double sinks, ideal for busy mornings. A convenient second-floor laundry room just steps from the owner’s suite adds extra ease to your daily routine. Personalization Options: Optional fireplace in the family room Charming front porch upgrade Variety of window designs for natural light and curb appeal Make The Irving Your Own From open living areas to private retreats, The Irving offers flexibility and thoughtful design throughout. Customize it to fit your lifestyle and enjoy a home that grows with your family. Contact us today to start building your dream home with Maronda
Home Values in the Area
Average Home Value in this Area
Property History
| Date | Event | Price | List to Sale | Price per Sq Ft |
|---|---|---|---|---|
| 08/08/2025 08/08/25 | Price Changed | $407,990 | +1.0% | $176 / Sq Ft |
| 06/26/2025 06/26/25 | For Sale | $403,990 | -- | $174 / Sq Ft |
Tax History Compared to Growth
Map
- Austin Plan at South Hampton
- Miramar Plan at South Hampton
- Rockford Plan at South Hampton
- Valencia Plan at South Hampton
- Chattanooga Plan at South Hampton
- Avalon Plan at South Hampton
- Carlisle Plan at South Hampton
- 6772 Ohio Canal Ct NW
- 7515 Walnut Dr
- 7587 Walnut Dr
- 6085 Lithopolis-Winchester Rd
- 7563 Jenkins Dr
- 216 Washington St
- 6015 Lithopolis-Winchester Rd
- 8200 Alban Woods Way NW
- 8256 Alban Woods Way NW
- 180 Woodsview Dr
- 185 Groveport Pike Unit 14D
- 94 W Waterloo St
- 141 W Waterloo St
- 11695 NW Smith Rd
- 0 Streamwood Ave Unit 2844416
- 0 Shady Woods St Unit 2844415
- 01 Lehman Rd
- 5562 Harvest Curve Ln
- 10815 Winchester Rd
- 10875 Winchester Rd NW
- 10875 Winchester Rd
- 6650 Lithopolis Winchester Rd
- 10895 Winchester Rd
- 6670 Lithopolis Winchester Rd
- 10805 Winchester Rd
- 10805 Winchester Rd NW
- 6680 Lithopolis Winchester Rd
- 10775 Winchester Rd
- 6720 Lithopolis Winchester Rd
- 10935 Winchester Rd
- 6620 Lithopolis Winchester Rd
- 10858 Winchester Rd NW Unit LT 2
