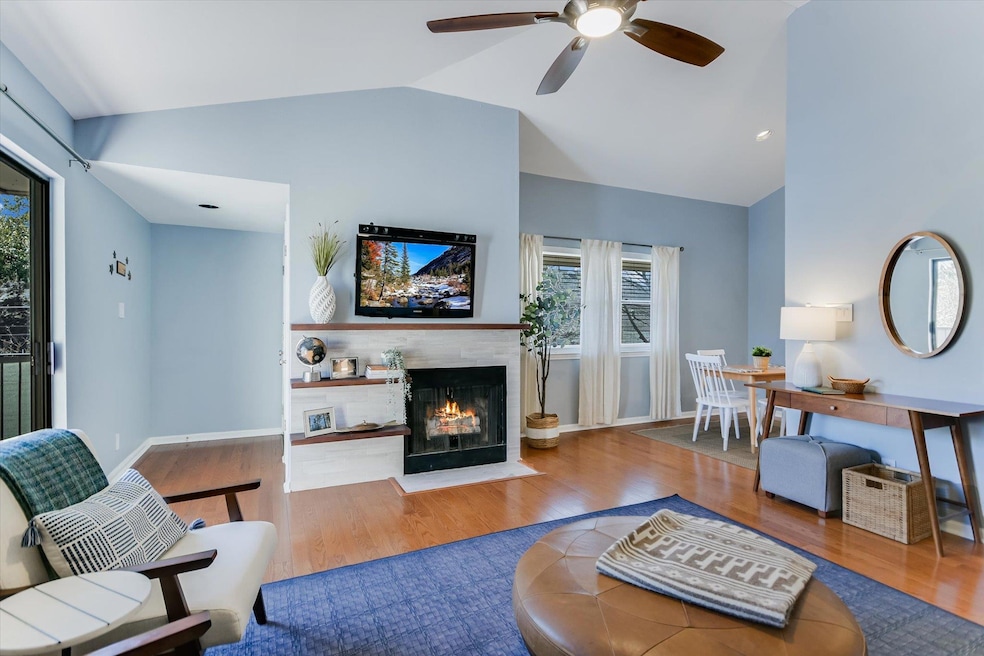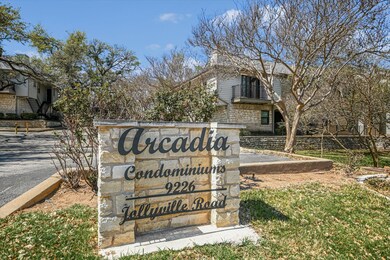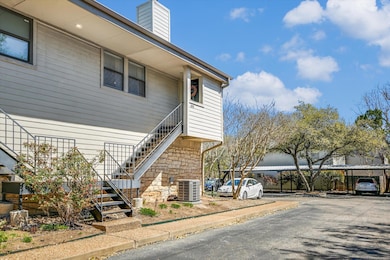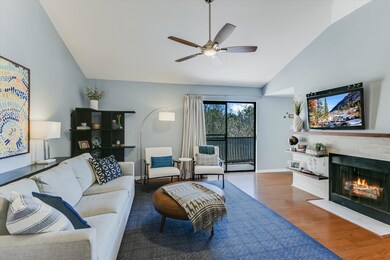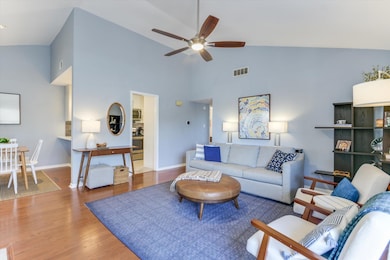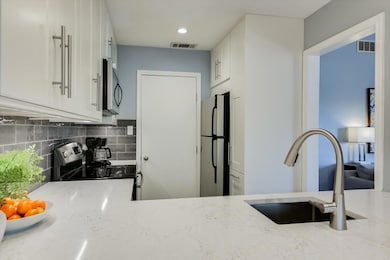9226 Jollyville Rd Unit 272 Austin, TX 78759
Westover Hills NeighborhoodEstimated payment $2,169/month
Highlights
- In Ground Pool
- Mature Trees
- High Ceiling
- Hill Elementary School Rated A
- Clubhouse
- Quartz Countertops
About This Home
Welcome to this exceptional 2-bedroom, 2-bathroom condo, thoughtfully renovated to offer modern comfort and style. Featuring beautiful engineered hardwood floors throughout with no carpet, this home exudes warmth and sophistication.
The updated kitchen includes sleek white soft-close cabinets, under-cabinet lighting, granite countertops, and elegant tilework. The spacious living area features a striking fireplace with custom tiling and floating shelves, along with access to a private balcony — perfect for relaxing or entertaining.
Both bathrooms have been tastefully renovated with contemporary finishes, including a custom vanity and shelving in the primary suite. Recent upgrades include a brand-new air conditioner and heater, as well as a GE washer/dryer combo.
Tucked away at the rear of the complex, this second-floor unit offers extra natural light, added privacy, and a quiet atmosphere. A dedicated covered parking spot and additional guest parking provide convenience. Located just minutes from The Domain, major freeways, shopping, and restaurants, this condo is in a prime location.
Listing Agent
Compass RE Texas, LLC Brokerage Phone: (512) 914-8950 License #0590876 Listed on: 04/11/2025

Property Details
Home Type
- Condominium
Est. Annual Taxes
- $3,106
Year Built
- Built in 1983
Lot Details
- North Facing Home
- Sprinkler System
- Mature Trees
HOA Fees
- $392 Monthly HOA Fees
Home Design
- Composition Roof
- Masonry Siding
- HardiePlank Type
- Stone Veneer
Interior Spaces
- 1,071 Sq Ft Home
- 1-Story Property
- Coffered Ceiling
- High Ceiling
- Ceiling Fan
- Recessed Lighting
- Track Lighting
- Window Treatments
- Family Room with Fireplace
- Prewired Security
- Stacked Washer and Dryer
Kitchen
- Breakfast Area or Nook
- Open to Family Room
- Eat-In Kitchen
- Breakfast Bar
- Free-Standing Range
- Microwave
- Dishwasher
- Quartz Countertops
- Disposal
Flooring
- Carpet
- Tile
Bedrooms and Bathrooms
- 2 Main Level Bedrooms
- Walk-In Closet
- 2 Full Bathrooms
- Separate Shower
Parking
- 2 Parking Spaces
- Carport
Outdoor Features
- In Ground Pool
- Outdoor Storage
Schools
- Hill Elementary School
- Murchison Middle School
- Anderson High School
Utilities
- Central Heating and Cooling System
- Vented Exhaust Fan
- Phone Available
Listing and Financial Details
- Assessor Parcel Number 02500006550000
Community Details
Overview
- Association fees include common area maintenance, landscaping, trash, water
- Arcadia Association
- Arcadia Condo Amd Subdivision
Amenities
- Common Area
- Clubhouse
Recreation
- Community Pool
Map
Home Values in the Area
Average Home Value in this Area
Tax History
| Year | Tax Paid | Tax Assessment Tax Assessment Total Assessment is a certain percentage of the fair market value that is determined by local assessors to be the total taxable value of land and additions on the property. | Land | Improvement |
|---|---|---|---|---|
| 2025 | $4,196 | $294,834 | $32,151 | $262,683 |
| 2023 | $4,196 | $260,783 | $0 | $0 |
| 2022 | $4,682 | $237,075 | $0 | $0 |
| 2021 | $4,691 | $215,523 | $32,151 | $183,372 |
| 2020 | $4,512 | $210,343 | $32,151 | $178,192 |
| 2018 | $4,676 | $211,202 | $32,151 | $189,070 |
| 2017 | $4,282 | $192,002 | $77,163 | $123,284 |
| 2016 | $3,893 | $174,547 | $77,163 | $97,384 |
| 2015 | $3,390 | $144,775 | $77,163 | $67,612 |
| 2014 | $3,390 | $142,444 | $77,163 | $65,281 |
Property History
| Date | Event | Price | List to Sale | Price per Sq Ft |
|---|---|---|---|---|
| 10/14/2025 10/14/25 | Pending | -- | -- | -- |
| 09/22/2025 09/22/25 | Price Changed | $290,000 | -4.9% | $271 / Sq Ft |
| 08/14/2025 08/14/25 | Price Changed | $305,000 | -4.7% | $285 / Sq Ft |
| 06/16/2025 06/16/25 | Price Changed | $320,000 | -1.5% | $299 / Sq Ft |
| 04/11/2025 04/11/25 | For Sale | $325,000 | -- | $303 / Sq Ft |
Purchase History
| Date | Type | Sale Price | Title Company |
|---|---|---|---|
| Interfamily Deed Transfer | -- | None Available | |
| Vendors Lien | -- | Itc |
Mortgage History
| Date | Status | Loan Amount | Loan Type |
|---|---|---|---|
| Open | $134,004 | FHA |
Source: Unlock MLS (Austin Board of REALTORS®)
MLS Number: 5200806
APN: 547811
- 9226 Jollyville Rd Unit 163
- 8900 Point Dr W
- 8900 Rockcrest Dr
- 4110 Bluffridge Dr
- 8714 Ridgehill Dr
- 4200 Bluffridge Dr
- 9525 N Capital of Texas Hwy Unit 136
- 9525 N Capital of Texas Hwy Unit 623
- 9525 N Capital of Texas Hwy Unit 414
- 8910 Wildridge Dr
- 8801 Tallwood Dr Unit B
- 8702 Wildridge Dr
- 8612 Mesa Dr
- 9100 Mountain Ridge Dr Unit 106
- 4502 Hyridge Dr
- 8888 Tallwood Dr Unit 1202
- 8888 Tallwood Dr Unit 3207
- 8888 Tallwood Dr Unit 2111
- 8506 Walhill Cove
- 8730 N Mo Pac Expy Unit 101
