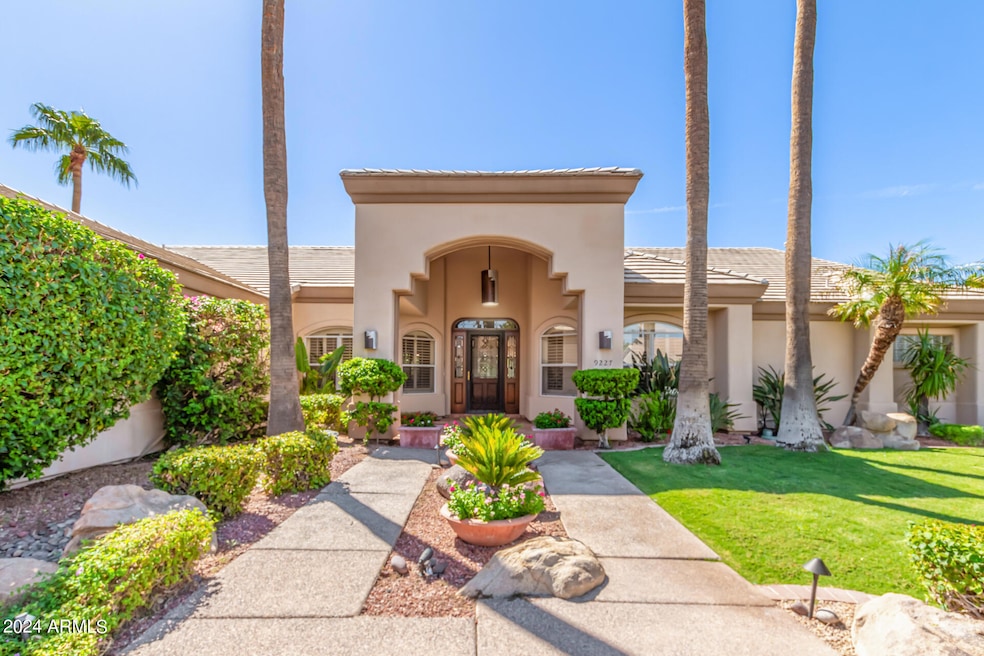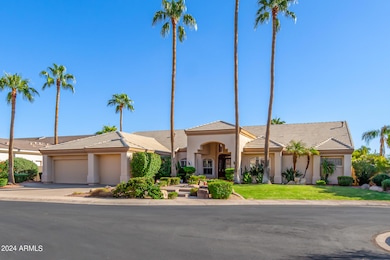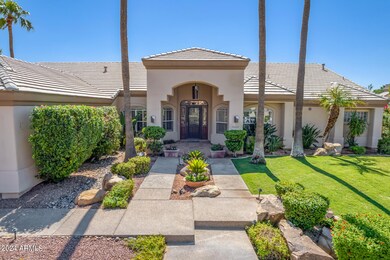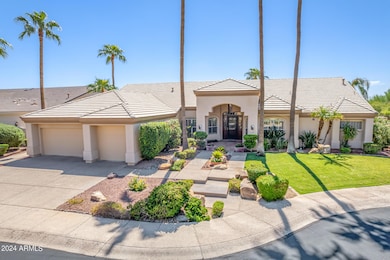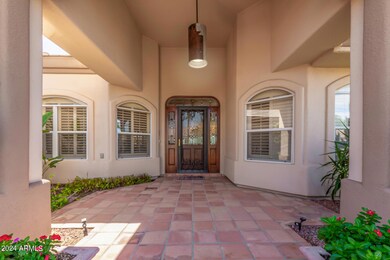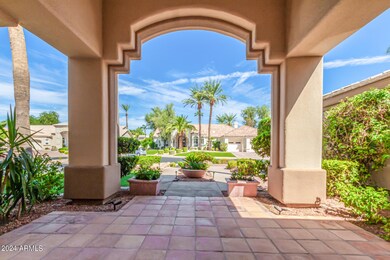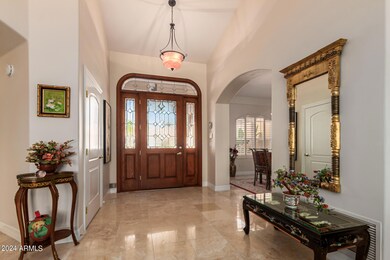
9227 N 113th Way Scottsdale, AZ 85259
Shea Corridor NeighborhoodHighlights
- Gated with Attendant
- Private Pool
- Vaulted Ceiling
- Laguna Elementary School Rated A
- 0.32 Acre Lot
- Santa Barbara Architecture
About This Home
As of February 2025This luxurious, resort-style home offers elegant living with travertine and bamboo floors, vaulted ceilings, and custom two-tone paint. A family room with a gas fireplace, along with formal living and dining areas, adds sophistication. The gourmet kitchen boasts granite countertops, dual ovens, a gas stove, an island, and a walk-in pantry. The split floor plan includes an extra spacious primary suite with backyard access, a jacuzzi tub, and a walk-in closet. Guest rooms feature walk-in closets, and an in-law suite has its own entrance and full bath. The backyard is a private oasis with a pool, waterfall, built-in grill, and fruit trees. Updates include a newer roof and HVAC system plus NEW interior paint. This home perfectly blends luxury and practicality. See list of full features!
Last Agent to Sell the Property
My Home Group Real Estate License #SA586198000 Listed on: 10/02/2024

Home Details
Home Type
- Single Family
Est. Annual Taxes
- $5,953
Year Built
- Built in 1994
Lot Details
- 0.32 Acre Lot
- Cul-De-Sac
- Desert faces the front and back of the property
- Wrought Iron Fence
- Block Wall Fence
- Front and Back Yard Sprinklers
- Sprinklers on Timer
- Grass Covered Lot
HOA Fees
- $223 Monthly HOA Fees
Parking
- 3 Car Direct Access Garage
- Garage Door Opener
Home Design
- Santa Barbara Architecture
- Wood Frame Construction
- Tile Roof
- Concrete Roof
- Stucco
Interior Spaces
- 4,171 Sq Ft Home
- 1-Story Property
- Vaulted Ceiling
- Ceiling Fan
- Gas Fireplace
- Double Pane Windows
- Family Room with Fireplace
- Security System Owned
Kitchen
- Breakfast Bar
- Gas Cooktop
- Kitchen Island
- Granite Countertops
Flooring
- Carpet
- Stone
- Tile
Bedrooms and Bathrooms
- 5 Bedrooms
- Primary Bathroom is a Full Bathroom
- 4.5 Bathrooms
- Dual Vanity Sinks in Primary Bathroom
- Bathtub With Separate Shower Stall
Outdoor Features
- Private Pool
- Covered Patio or Porch
- Built-In Barbecue
Schools
- Laguna Elementary School
- Mountainside Middle School
- Desert Mountain High School
Utilities
- Zoned Heating and Cooling System
- Heating System Uses Natural Gas
- High Speed Internet
- Cable TV Available
Listing and Financial Details
- Tax Lot 75
- Assessor Parcel Number 217-33-876
Community Details
Overview
- Association fees include ground maintenance, street maintenance
- Stonegate Association, Phone Number (480) 391-9760
- Built by AMERICAN
- Parcel 1 At Stonegate Subdivision
Recreation
- Tennis Courts
- Pickleball Courts
- Community Playground
- Community Pool
- Community Spa
- Bike Trail
Additional Features
- Recreation Room
- Gated with Attendant
Ownership History
Purchase Details
Home Financials for this Owner
Home Financials are based on the most recent Mortgage that was taken out on this home.Purchase Details
Home Financials for this Owner
Home Financials are based on the most recent Mortgage that was taken out on this home.Purchase Details
Purchase Details
Purchase Details
Home Financials for this Owner
Home Financials are based on the most recent Mortgage that was taken out on this home.Purchase Details
Purchase Details
Purchase Details
Purchase Details
Home Financials for this Owner
Home Financials are based on the most recent Mortgage that was taken out on this home.Purchase Details
Purchase Details
Home Financials for this Owner
Home Financials are based on the most recent Mortgage that was taken out on this home.Similar Homes in Scottsdale, AZ
Home Values in the Area
Average Home Value in this Area
Purchase History
| Date | Type | Sale Price | Title Company |
|---|---|---|---|
| Warranty Deed | $1,600,000 | Arizona Premier Title | |
| Warranty Deed | -- | Fidelity National Title Agency | |
| Warranty Deed | -- | -- | |
| Interfamily Deed Transfer | -- | None Available | |
| Warranty Deed | $885,000 | Fidelity National Title Agen | |
| Interfamily Deed Transfer | -- | -- | |
| Warranty Deed | $565,000 | Century Title Agency | |
| Quit Claim Deed | -- | -- | |
| Interfamily Deed Transfer | -- | Security Title Agency | |
| Cash Sale Deed | $499,000 | -- | |
| Joint Tenancy Deed | $455,000 | Fidelity Title |
Mortgage History
| Date | Status | Loan Amount | Loan Type |
|---|---|---|---|
| Open | $950,000 | New Conventional | |
| Previous Owner | $285,000 | Construction | |
| Previous Owner | $593,200 | No Value Available | |
| Previous Owner | $585,000 | New Conventional | |
| Previous Owner | $300,000 | No Value Available | |
| Previous Owner | $364,000 | New Conventional |
Property History
| Date | Event | Price | Change | Sq Ft Price |
|---|---|---|---|---|
| 02/28/2025 02/28/25 | Sold | $1,600,000 | -5.8% | $384 / Sq Ft |
| 01/27/2025 01/27/25 | Pending | -- | -- | -- |
| 01/16/2025 01/16/25 | Price Changed | $1,699,000 | 0.0% | $407 / Sq Ft |
| 01/16/2025 01/16/25 | For Sale | $1,699,000 | +6.2% | $407 / Sq Ft |
| 01/10/2025 01/10/25 | Off Market | $1,600,000 | -- | -- |
| 10/07/2024 10/07/24 | Pending | -- | -- | -- |
| 10/02/2024 10/02/24 | For Sale | $1,799,000 | -- | $431 / Sq Ft |
Tax History Compared to Growth
Tax History
| Year | Tax Paid | Tax Assessment Tax Assessment Total Assessment is a certain percentage of the fair market value that is determined by local assessors to be the total taxable value of land and additions on the property. | Land | Improvement |
|---|---|---|---|---|
| 2025 | $4,417 | $97,982 | -- | -- |
| 2024 | $5,953 | $93,316 | -- | -- |
| 2023 | $5,953 | $109,780 | $21,950 | $87,830 |
| 2022 | $5,617 | $85,630 | $17,120 | $68,510 |
| 2021 | $6,005 | $80,610 | $16,120 | $64,490 |
| 2020 | $5,990 | $77,270 | $15,450 | $61,820 |
| 2019 | $5,976 | $76,850 | $15,370 | $61,480 |
| 2018 | $6,367 | $72,470 | $14,490 | $57,980 |
| 2017 | $6,311 | $71,430 | $14,280 | $57,150 |
| 2016 | $6,198 | $72,350 | $14,470 | $57,880 |
| 2015 | $5,900 | $68,020 | $13,600 | $54,420 |
Agents Affiliated with this Home
-
Daniel Brown

Seller's Agent in 2025
Daniel Brown
My Home Group
(480) 707-2934
2 in this area
387 Total Sales
-
Jodi Geiger

Buyer's Agent in 2025
Jodi Geiger
HomeSmart
(602) 321-4149
15 in this area
75 Total Sales
-
Mitchell Geiger
M
Buyer Co-Listing Agent in 2025
Mitchell Geiger
HomeSmart
(480) 443-7400
15 in this area
67 Total Sales
Map
Source: Arizona Regional Multiple Listing Service (ARMLS)
MLS Number: 6765175
APN: 217-33-876
- 11232 E Palomino Rd
- 10895 E Mission Ln
- 10810 E Mission Ln
- 10835 E San Salvador Dr
- 11600 E Caron St
- 10741 E Palomino Rd
- 10731 E Fanfol Ln Unit III
- 10645 E Bella Vista Dr
- 10587 E Caron St
- 11680 E Sorrel Ln
- 10877 E Ironwood Dr
- 11331 E Cochise Dr
- 10892 E Gold Dust Ave
- 11816 E Terra Dr
- 11290 E Cochise Dr
- 11638 E Estrella Ave
- 10662 E Carol Ave
- 10386 N 110th Place
- 10560 E Palomino Rd
- 9690 N 118th Place
