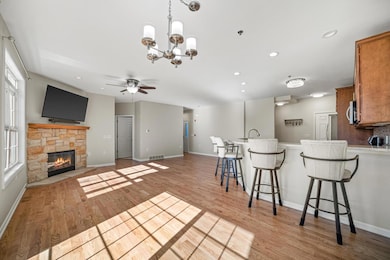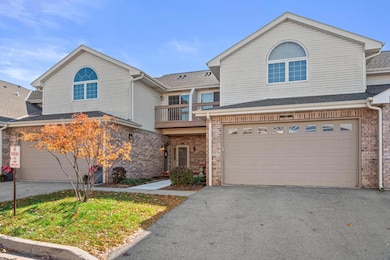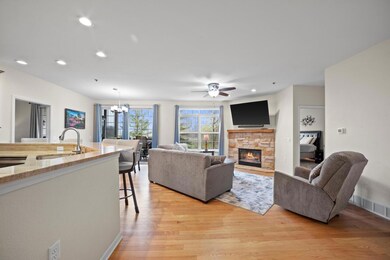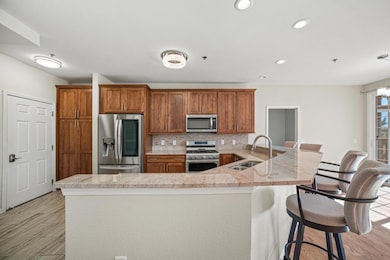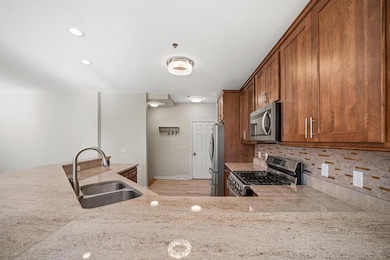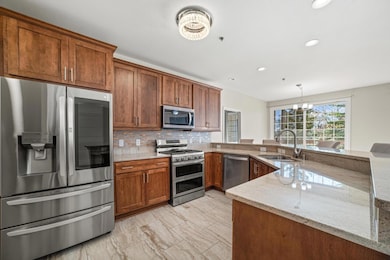
9227 S 51st St Unit 204 Franklin, WI 53132
Estimated payment $2,577/month
Highlights
- Hot Property
- Open Floorplan
- 2 Car Attached Garage
- Southwood Glen Elementary School Rated A
- No HOA
- Ramp on the garage level
About This Home
You'll be proud to call this beautiful condo your own! When you walk through the front dr, you'll be impressed by the thoughtfully updated, open-concept living space. The bright & modern KIT features newer cabinets, granite countertops, SS appliances, & a breakfast bar that flows seamlessly into the dining area. As the cooler months approach, cozy up next to the GFP in the inviting LR. Or, step outside & enjoy the serene surroundings from your private deck & screened-in porch. Retreat to the spacious primary suite, complete w/a WIC, private BA w/solid surface vanity, & direct access to the porchideal for morning coffee or evening relaxation. A 2nd BR & an updated full BA w/solid surface vanity. Convenience of main level in-unit laundry closet w/full-size washer/dryer.
Listing Agent
Shorewest Realtors, Inc. Brokerage Email: PropertyInfo@shorewest.com License #81096-94 Listed on: 11/07/2025

Property Details
Home Type
- Condominium
Est. Annual Taxes
- $5,578
Parking
- 2 Car Attached Garage
Home Design
- Brick Exterior Construction
- Poured Concrete
- Vinyl Siding
Interior Spaces
- 1-Story Property
- Open Floorplan
Kitchen
- Oven
- Range
- Microwave
- Dishwasher
Bedrooms and Bathrooms
- 3 Bedrooms
- 3 Full Bathrooms
Laundry
- Dryer
- Washer
Partially Finished Basement
- Walk-Out Basement
- Basement Fills Entire Space Under The House
- Basement Ceilings are 8 Feet High
- Basement Windows
Accessible Home Design
- Ramp on the garage level
- Accessible Ramps
Schools
- Forest Park Middle School
- Franklin High School
Community Details
- No Home Owners Association
- Association fees include lawn maintenance, snow removal, water, sewer, common area maintenance, trash, replacement reserve, common area insur
Listing and Financial Details
- Assessor Parcel Number 8820004000
Map
Home Values in the Area
Average Home Value in this Area
Tax History
| Year | Tax Paid | Tax Assessment Tax Assessment Total Assessment is a certain percentage of the fair market value that is determined by local assessors to be the total taxable value of land and additions on the property. | Land | Improvement |
|---|---|---|---|---|
| 2024 | $2,789 | -- | -- | -- |
| 2023 | $4,974 | $318,500 | $22,500 | $296,000 |
| 2022 | $4,643 | $250,600 | $22,500 | $228,100 |
| 2021 | $4,643 | $235,400 | $21,500 | $213,900 |
| 2020 | $4,829 | $0 | $0 | $0 |
| 2019 | $5,053 | $209,700 | $21,500 | $188,200 |
| 2018 | $4,431 | $0 | $0 | $0 |
| 2017 | $0 | $204,500 | $21,500 | $183,000 |
| 2015 | -- | $163,800 | $21,500 | $142,300 |
| 2013 | -- | $163,800 | $21,500 | $142,300 |
Property History
| Date | Event | Price | List to Sale | Price per Sq Ft |
|---|---|---|---|---|
| 11/07/2025 11/07/25 | For Sale | $399,900 | +21.2% | $179 / Sq Ft |
| 05/28/2023 05/28/23 | Off Market | $330,000 | -- | -- |
| 05/06/2023 05/06/23 | Pending | -- | -- | -- |
| 05/05/2023 05/05/23 | For Sale | $330,000 | -- | $148 / Sq Ft |
Purchase History
| Date | Type | Sale Price | Title Company |
|---|---|---|---|
| Deed | $356,000 | Focus Title | |
| Quit Claim Deed | -- | None Listed On Document | |
| Interfamily Deed Transfer | -- | None Available | |
| Condominium Deed | $182,000 | None Available | |
| Condominium Deed | $198,500 | -- |
Mortgage History
| Date | Status | Loan Amount | Loan Type |
|---|---|---|---|
| Previous Owner | $198,500 | Purchase Money Mortgage |
About the Listing Agent

Are you considering buying or selling property in Wisconsin? Although the prospect of a new home or investment property can be exciting, it can also seem overwhelming. All the more reason to have the right real estate agent working by your side every step of the way.
Kristel Sikora is a full-time Shorewest Real Estate Agent committed to serving you. Her extensive experience in sales, marketing, negotiation, contract management, customer service and analytics will serve you well in all
Kristel's Other Listings
Source: Metro MLS
MLS Number: 1941750
APN: 882-0004-000
- 9233 S 51st St Unit 207
- 9285 S 51st St Unit 703
- 9370 S 46th St
- 4707 W Jenna Ct
- 8505 S 68th St
- PCL3 S 29th St
- 7775 S 31st St
- 9438 S 29th St
- 6003 W Beacon Hill Place
- 8920 S 27th St
- 5801 W Allwood Dr
- 7930 S 47th St
- 7917 W Park Circle Way S
- 8407 S 76th St
- 8355 S 76th St
- 2901 W Forest Hill Ave
- 2205 W Southland Dr
- 8361 S 27th St
- 7921 S 68th St Unit 207
- 7921 S 68th St Unit 208
- 9506 S Ryan Green Ct
- 9767 S 27th St
- 7825 W Puetz Rd
- 2325 W Briar Lake Way
- 7700 S 51st St
- 9200 S Meyer Ln
- 2697 W Orchard Hills Dr
- 6850 W Kathleen Ct
- 1818 W Mildenhall Dr
- 8760 S Apple Creek Dr
- 8852 Jackjay Dr
- 1811 W Wysteria Ln
- 8100 S 27th St
- 9069 S 13th St
- 8930 W Highland Park Ave
- 1957 W Creekside Crossing Cir
- 9501 W Loomis Rd
- 2950 W Statesman Way
- 535 W Riverwood Dr
- 8900-8920 S Wood Creek Dr

