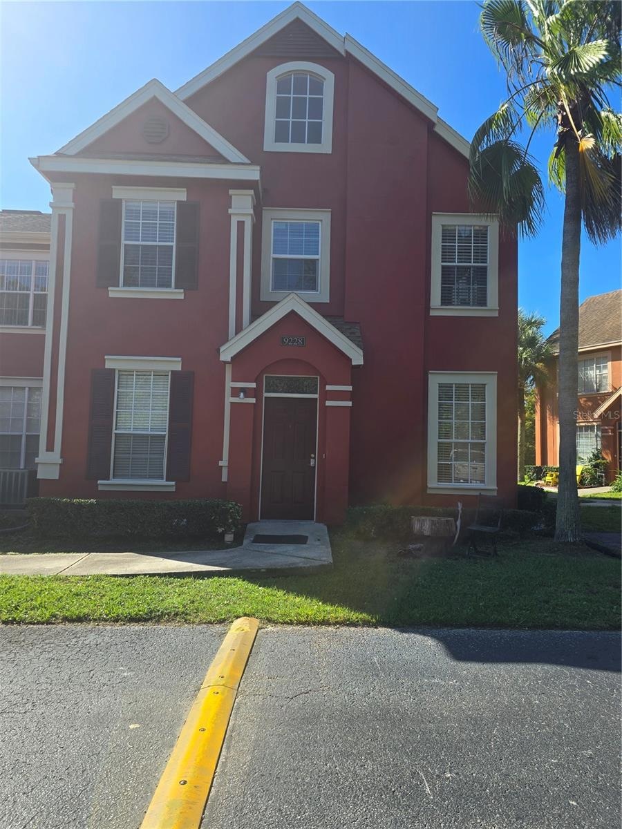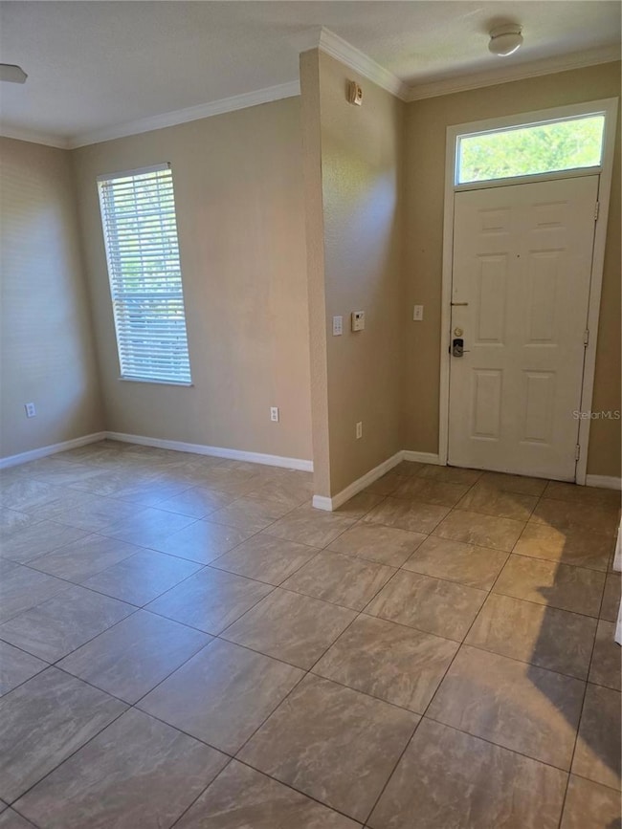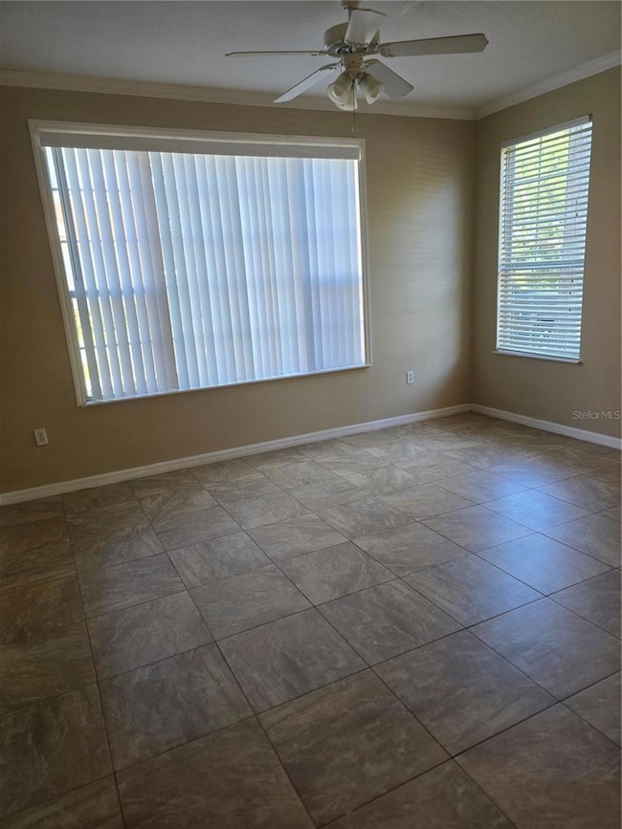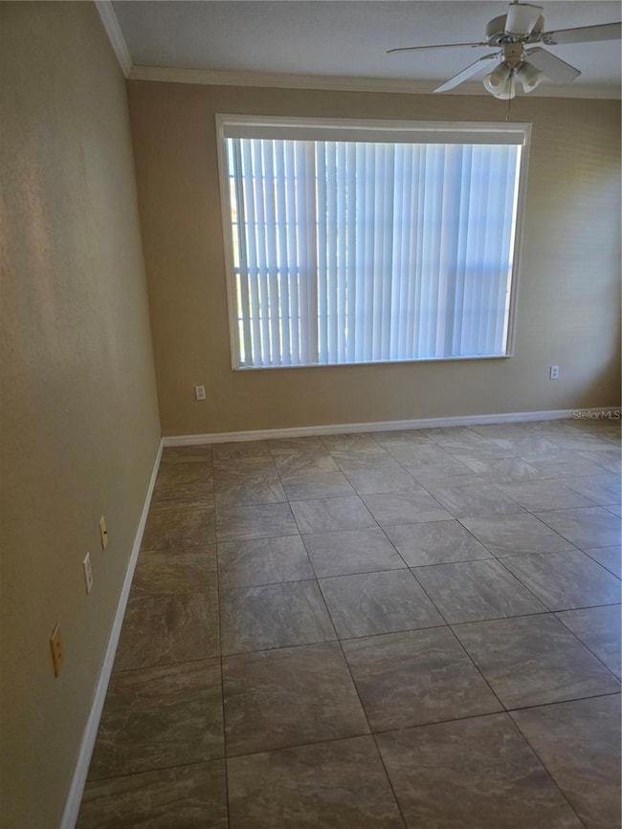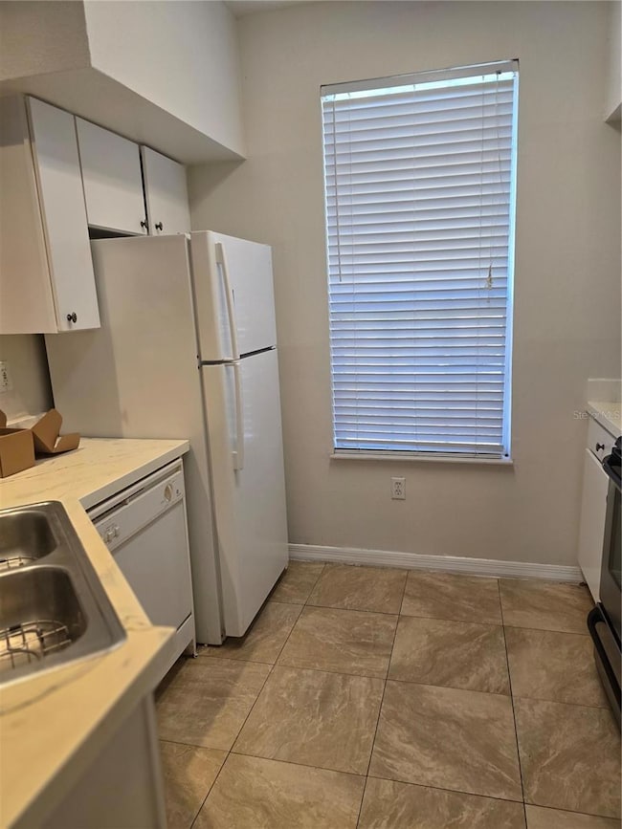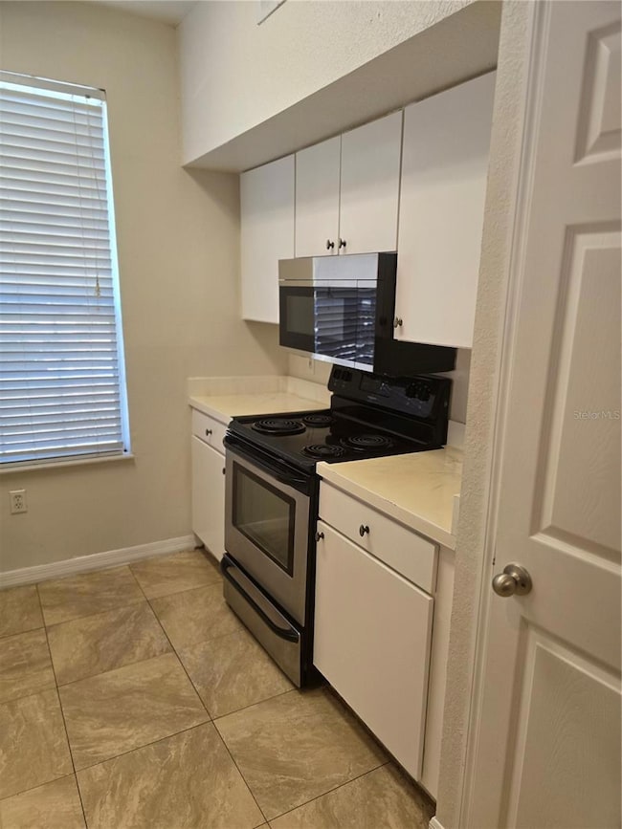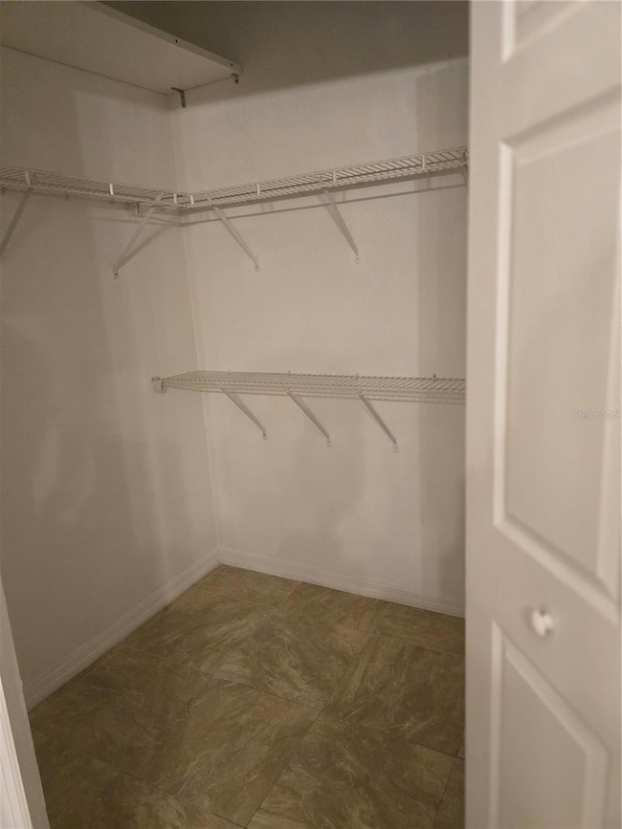
Highlights
- Water Views
- In Ground Pool
- Open Floorplan
- Deer Park Elementary School Rated A-
- Gated Community
- Clubhouse
About This Home
This is a cute 2 bedroom -2 bath simple design - located on and easy access to path located on a large lake . This gated community is located i the heart of Westchase and easy driving distance to Citrus Park Mall, easy access to Tampa International Airport, down town Tampa, and great beached in Pinellas County. This is a very private community with a great club house, two pools, playground, tennis courts, and fitness center. The community has a great walking path around its water frontage.
Listing Agent
CHARLES RUTENBERG REALTY INC Brokerage Phone: 866-580-6402 License #636415 Listed on: 10/27/2025

Condo Details
Home Type
- Condominium
Est. Annual Taxes
- $2,961
Year Built
- Built in 2001
Lot Details
- Unincorporated Location
- Landscaped
Home Design
- Entry on the 1st floor
Interior Spaces
- 1,140 Sq Ft Home
- 1-Story Property
- Open Floorplan
- Ceiling Fan
- Shades
- Family Room Off Kitchen
- Living Room
- Dining Room
- Water Views
- Walk-Up Access
- Laundry Room
Kitchen
- Eat-In Kitchen
- Walk-In Pantry
- Convection Oven
- Range with Range Hood
- Microwave
- Dishwasher
Flooring
- Linoleum
- Laminate
- Ceramic Tile
Bedrooms and Bathrooms
- 2 Bedrooms
- 2 Full Bathrooms
- Bathtub with Shower
Pool
- In Ground Pool
- Heated Spa
- In Ground Spa
- Outside Bathroom Access
Schools
- Deer Park Elem Elementary School
- Davidsen Middle School
- Sickles High School
Utilities
- Central Heating and Cooling System
- Vented Exhaust Fan
- Thermostat
- High Speed Internet
- Cable TV Available
Listing and Financial Details
- Residential Lease
- Security Deposit $2,000
- Property Available on 10/25/25
- Tenant pays for cleaning fee, re-key fee
- The owner pays for grounds care, management, pool maintenance, recreational, sewer, taxes, trash collection
- 12-Month Minimum Lease Term
- $50 Application Fee
- 8 to 12-Month Minimum Lease Term
- Assessor Parcel Number U-10-28-17-820-000012-09228.0
Community Details
Overview
- Property has a Home Owners Association
- Sarai Garcia Association
- Lake Chase Condo Subdivision
- Near Conservation Area
Recreation
- Tennis Courts
- Community Playground
- Community Pool
Pet Policy
- Pet Size Limit
- 1 Pet Allowed
- $300 Pet Fee
- Dogs and Cats Allowed
- Small pets allowed
Additional Features
- Clubhouse
- Gated Community
Map
About the Listing Agent

About Roger Verszyla: Broker with Charles Rutenberg Realty
If you’re looking to buy or sell a home near Clearwater, let me help you! Your satisfaction is my top priority. For a stress-free experience, I am here every step of the way. Contact me today to get started.
Roger's Other Listings
Source: Stellar MLS
MLS Number: TB8441855
APN: U-10-28-17-820-000012-09228.0
- 9262 Lake Chase Island Way Unit 9262
- 9266 Lake Chase Island Way Unit 9266
- 9268 Lake Chase Island Way Unit 9268
- 9156 Lake Chase Island Way
- 9304 Lake Chase Island Way Unit 9304
- 9368 Lake Chase Island Way Unit 9368
- 9064 Lake Chase Island Way
- 9042 Lake Chase Island Way
- 9730 Lake Chase Island Way Unit 9730
- 9740 Lake Chase Island Way
- 10520 White Lake Ct Unit 10520
- 9018 Lake Chase Island Way Unit 9108
- 9586 Lake Chase Island Way Unit 9586
- 9584 Lake Chase Island Way Unit 958
- 9604 Lake Chase Island Way
- 9646 Lake Chase Island Way
- 9650 Lake Chase Island Way
- 10464 White Lake Ct Unit 10464
- 10412 White Lake Ct Unit 10406
- 10430 White Lake Ct Unit 10430
- 9220 Lake Chase Island Way Unit 9220
- 9114 Lake Chase Island Way
- 10582 Windsor Lake Ct Unit 10582
- 9018 Lake Chase Island Way Unit 9018
- 9650 Lake Chase Island Way
- 9704 Lake Chase Island Way Unit 9704
- 10462 White Lake Ct
- 9732 Lake Chase Island Way Unit 9732
- 10422 White Lake Ct Unit 10422
- 10568 Windsor Lake Ct
- 10512 Windsor Lake Ct Unit 10512
- 11617 Crowned Sparrow Ln
- 11512 Crowned Sparrow Ln
- 11806 Cypress Hill Cir
- 11902 Cypress Crest Cir
- 9919 Stockbridge Dr
- 13503 Ironton Dr
- 8920 Fox Trail
- 8801 Citrus Village Dr
- 8818 Tropical Palm Dr
