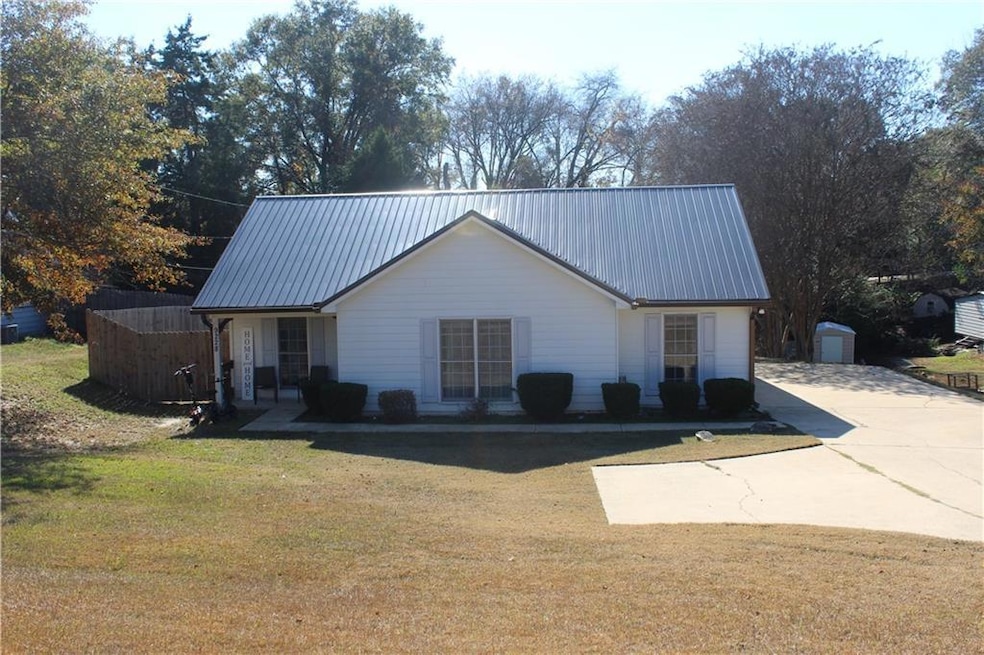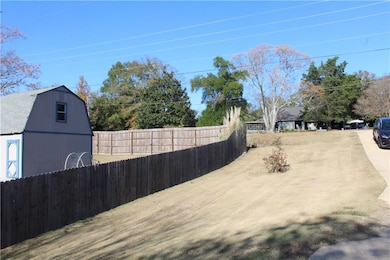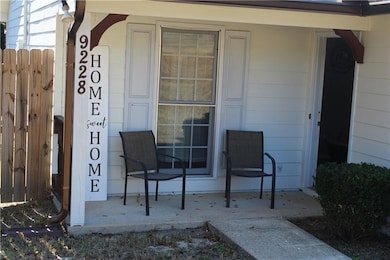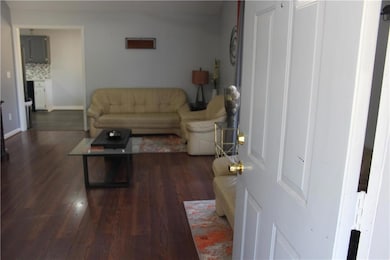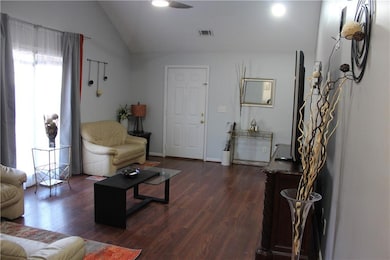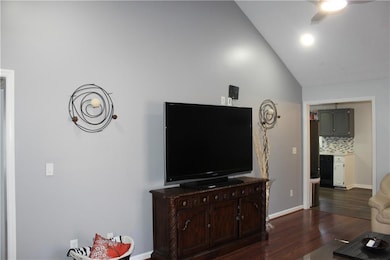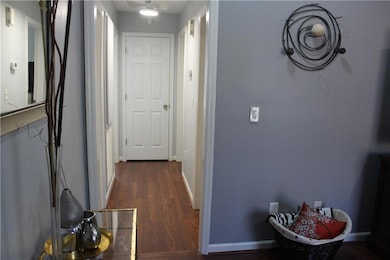9228 Lee Road 240 Phenix City, AL 36870
Estimated payment $1,223/month
Highlights
- Open-Concept Dining Room
- Two Primary Bedrooms
- Green Roof
- Rooftop Deck
- Craftsman Architecture
- Cathedral Ceiling
About This Home
MOVE IN READY Craftsman Style Home offers new metal roof gutters front and back covered porch. 1/2 Acre Lot landscaped and cleared with outbuilding. Interior offers Cathedral vaulted ceiling with recessed lighting. Upgraded light fixtures and ceiling fans in each room. Hardwood floors throughout. Large Master bedroom with double closets. 2 Guest rooms spacious great room. Gallery kitchen w/ granite countertops sunny breakfast/dining area. hardwood flooring. Modern design remodeling with impeccable taste. Separate laundry room with cabinets and shelving separate entrance to the backyard covered patio great for grilling and entertaining overlooking the massive backyard with outbuilding and privacy fence. If you're looking for a quiet place large lot in the country yet close to service stations and stores this is it! Don't let this adorable affordable home get away. You will definitely fall in love with this home and the spacious lot. Call agent for code. Will be occupied for the holidays so call agent for viewing times. 706-536-2889.
Townhouse Details
Home Type
- Townhome
Est. Annual Taxes
- $1,396
Year Built
- Built in 2001
Lot Details
- Lot Dimensions are 200 x 100
- Property fronts a county road
- No Common Walls
- Privacy Fence
- Landscaped
- Back Yard Fenced and Front Yard
Home Design
- Craftsman Architecture
- Ranch Style House
- Slab Foundation
- Frame Construction
- Metal Roof
Interior Spaces
- 1,279 Sq Ft Home
- Cathedral Ceiling
- Ceiling Fan
- Recessed Lighting
- Double Pane Windows
- Shutters
- Great Room
- Open-Concept Dining Room
- Breakfast Room
- Wood Flooring
- Neighborhood Views
- Security Lights
Kitchen
- Electric Oven
- Self-Cleaning Oven
- Electric Range
- Range Hood
- Microwave
- Dishwasher
- Disposal
Bedrooms and Bathrooms
- 3 Main Level Bedrooms
- Double Master Bedroom
- 2 Full Bathrooms
- Bathtub and Shower Combination in Primary Bathroom
Laundry
- Laundry Room
- 220 Volts In Laundry
Parking
- 5 Parking Spaces
- Parking Pad
- Parking Accessed On Kitchen Level
- Driveway
Eco-Friendly Details
- Green Roof
- Energy-Efficient HVAC
- Energy-Efficient Insulation
- Energy-Efficient Doors
- Energy-Efficient Thermostat
Outdoor Features
- Rooftop Deck
- Covered Patio or Porch
- Outbuilding
- Rain Gutters
Location
- Property is near schools
Schools
- Smiths Station Middle School
- Smiths Station High School
Utilities
- Forced Air Heating and Cooling System
- Hot Water Heating System
- High-Efficiency Water Heater
- Septic Tank
- Cable TV Available
Listing and Financial Details
- Assessor Parcel Number 2401020002036005
- Tax Block 29E
Community Details
Security
- Storm Windows
- Fire and Smoke Detector
Additional Features
- Pc Totten Map Subdivision
- Restaurant
Map
Home Values in the Area
Average Home Value in this Area
Tax History
| Year | Tax Paid | Tax Assessment Tax Assessment Total Assessment is a certain percentage of the fair market value that is determined by local assessors to be the total taxable value of land and additions on the property. | Land | Improvement |
|---|---|---|---|---|
| 2024 | $1,490 | $32,848 | $5,580 | $27,268 |
| 2023 | $1,396 | $30,360 | $4,620 | $25,740 |
| 2022 | $284 | $11,777 | $2,200 | $9,577 |
| 2021 | $480 | $11,033 | $2,200 | $8,833 |
| 2020 | $447 | $10,052 | $2,200 | $7,852 |
| 2019 | $441 | $9,976 | $2,200 | $7,776 |
| 2018 | $429 | $9,760 | $0 | $0 |
| 2015 | $578 | $9,080 | $0 | $0 |
| 2014 | $570 | $8,940 | $0 | $0 |
Property History
| Date | Event | Price | List to Sale | Price per Sq Ft | Prior Sale |
|---|---|---|---|---|---|
| 11/14/2025 11/14/25 | For Sale | $210,000 | +68.0% | $164 / Sq Ft | |
| 07/20/2022 07/20/22 | Sold | $125,000 | -- | $98 / Sq Ft | View Prior Sale |
Purchase History
| Date | Type | Sale Price | Title Company |
|---|---|---|---|
| Deed | $128,700 | -- |
Source: East Alabama Board of REALTORS®
MLS Number: E102490
APN: 24-01-02-0-002-036.005
- 235 Sunnylane Dr
- 218 Lee Rd
- 1789 Lee Road 235 Unit 101B
- 292 Lee Rd
- 500 Lee Road 303
- 2880 Lamb Rd
- 146 Bluebird Ln
- 19707 Us Highway 280 E
- 2907 Gatewood Dr
- 15 Windsweep Ct
- 3622 S Railroad St
- 2401 Tillery Ln
- 2005 Carriage Dr
- 2913 22nd Ave
- 5004 22nd Ave
- 928 28th Ave
- 2301 16th Place Unit 9
- 1800 Lakewood Dr
- 2150 Stadium Dr
- 1701 37th St
