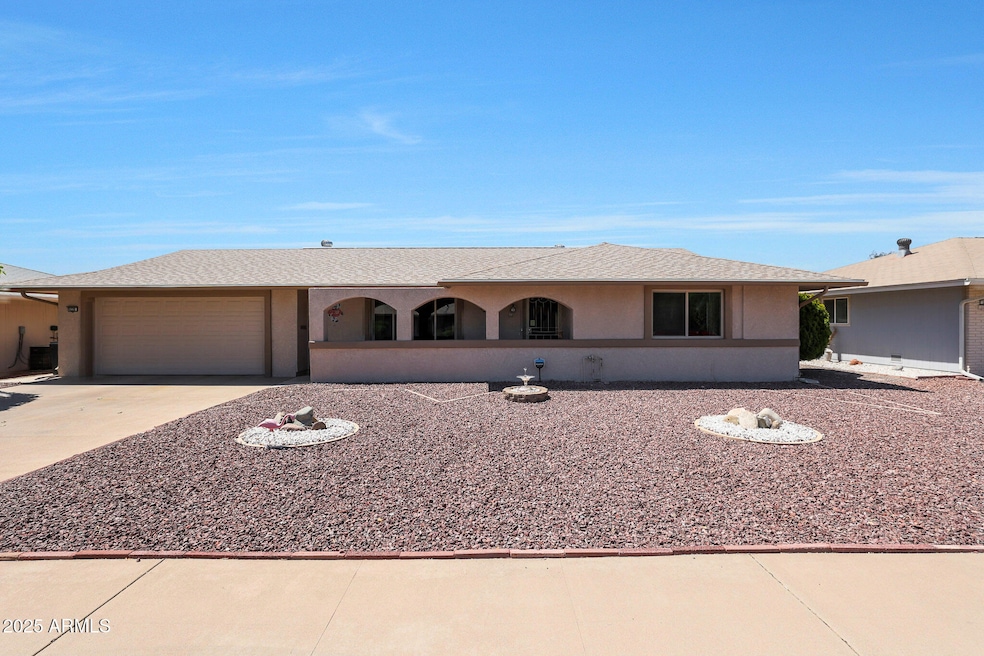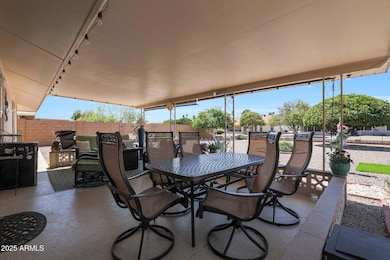
9228 W Hidden Valley Ln Sun City, AZ 85351
Highlights
- Golf Course Community
- Theater or Screening Room
- Heated Community Pool
- Fitness Center
- No HOA
- Tennis Courts
About This Home
As of May 2025Welcome To This Charming Concord Model Home Located In The Sun City Community! From The Moment You Arrive, You'll Appreciate The Clean Stucco Exterior And Upgraded Windows, Giving The Home A Fresh And Well-Maintained Feel. The Roof Was Installed Just 13 Years Ago, And A Recently Replaced Water Line Adds Peace Of Mind. Step Inside To Discover Beautiful Laminate Flooring, Modern Ceiling Fans In Every Room, And The Bonus Of Popcorn Ceiling Removal For A Sleek, Updated Look. The Galley-Style Kitchen Is Both Functional And Inviting, Featuring A Convenient Pantry For Extra Storage. In The Primary Bathroom, Enjoy The Comfort Of An Updated Tile Shower And A Modern Vanity That Elevates The Space. A Newer HVAC System, Installed In 2022, Ensures Year-Round Comfort And Efficiency. Out Back, Relax On The Covered Patio And Enjoy The Partially Fenced Yard, Perfect For Simply Soaking In The Arizona Sunshine. The Yard Boasts A Small Citrus Orchard With Two Orange Trees, A Peach Tree, And A Tangelo Tree, Your Own Personal Produce Stand! This Home Is Move-In Ready. Come Take A Look, You Might Just Fall In Love!
Last Agent to Sell the Property
My Home Group Real Estate License #SA654793000 Listed on: 04/09/2025

Home Details
Home Type
- Single Family
Est. Annual Taxes
- $1,079
Year Built
- Built in 1972
Lot Details
- 9,300 Sq Ft Lot
- Desert faces the front and back of the property
- Partially Fenced Property
- Block Wall Fence
Parking
- 2 Car Direct Access Garage
- Garage Door Opener
Home Design
- Wood Frame Construction
- Composition Roof
- Stucco
Interior Spaces
- 1,158 Sq Ft Home
- 1-Story Property
- Ceiling height of 9 feet or more
- Ceiling Fan
- Double Pane Windows
Kitchen
- Built-In Microwave
- Laminate Countertops
Flooring
- Laminate
- Tile
Bedrooms and Bathrooms
- 2 Bedrooms
- Remodeled Bathroom
- 2 Bathrooms
Accessible Home Design
- No Interior Steps
- Stepless Entry
Outdoor Features
- Covered patio or porch
Schools
- Adult Elementary And Middle School
- Adult High School
Utilities
- Cooling System Updated in 2022
- Central Air
- Heating Available
- High Speed Internet
- Cable TV Available
Listing and Financial Details
- Tax Lot 178
- Assessor Parcel Number 200-55-617
Community Details
Overview
- No Home Owners Association
- Association fees include no fees
- Built by Del Webb
- Sun City 26A Subdivision, H71 Floorplan
Amenities
- Theater or Screening Room
- Recreation Room
Recreation
- Golf Course Community
- Tennis Courts
- Pickleball Courts
- Racquetball
- Fitness Center
- Heated Community Pool
- Community Spa
- Bike Trail
Ownership History
Purchase Details
Home Financials for this Owner
Home Financials are based on the most recent Mortgage that was taken out on this home.Purchase Details
Purchase Details
Purchase Details
Purchase Details
Home Financials for this Owner
Home Financials are based on the most recent Mortgage that was taken out on this home.Similar Homes in the area
Home Values in the Area
Average Home Value in this Area
Purchase History
| Date | Type | Sale Price | Title Company |
|---|---|---|---|
| Warranty Deed | $288,000 | Landmark Title | |
| Interfamily Deed Transfer | -- | None Available | |
| Cash Sale Deed | $110,000 | First American Title Ins Co | |
| Deed In Lieu Of Foreclosure | -- | None Available | |
| Warranty Deed | $175,000 | -- |
Mortgage History
| Date | Status | Loan Amount | Loan Type |
|---|---|---|---|
| Previous Owner | $138,000 | New Conventional |
Property History
| Date | Event | Price | Change | Sq Ft Price |
|---|---|---|---|---|
| 06/25/2025 06/25/25 | Off Market | $288,000 | -- | -- |
| 05/21/2025 05/21/25 | Sold | $288,000 | -3.7% | $249 / Sq Ft |
| 04/09/2025 04/09/25 | For Sale | $299,000 | -- | $258 / Sq Ft |
Tax History Compared to Growth
Tax History
| Year | Tax Paid | Tax Assessment Tax Assessment Total Assessment is a certain percentage of the fair market value that is determined by local assessors to be the total taxable value of land and additions on the property. | Land | Improvement |
|---|---|---|---|---|
| 2025 | $1,079 | $12,417 | -- | -- |
| 2024 | $1,014 | $11,826 | -- | -- |
| 2023 | $1,014 | $20,610 | $4,120 | $16,490 |
| 2022 | $948 | $16,100 | $3,220 | $12,880 |
| 2021 | $969 | $15,050 | $3,010 | $12,040 |
| 2020 | $945 | $13,250 | $2,650 | $10,600 |
| 2019 | $937 | $12,370 | $2,470 | $9,900 |
| 2018 | $903 | $11,230 | $2,240 | $8,990 |
| 2017 | $878 | $9,930 | $1,980 | $7,950 |
| 2016 | $491 | $9,310 | $1,860 | $7,450 |
| 2015 | $780 | $8,650 | $1,730 | $6,920 |
Agents Affiliated with this Home
-

Seller's Agent in 2025
Amy Nixon
My Home Group Real Estate
(602) 824-8787
383 in this area
448 Total Sales
-

Buyer's Agent in 2025
Cynthia Jarnagin
Skeens & Jarnagin
(602) 931-0306
5 in this area
23 Total Sales
Map
Source: Arizona Regional Multiple Listing Service (ARMLS)
MLS Number: 6848946
APN: 200-55-617
- 15430 N Bowling Green Dr
- 9151 W Greenway Rd Unit 150
- 9151 W Greenway Rd Unit 279
- 9151 W Greenway Rd Unit 162
- 9434 W Greenway Rd
- 9318 W Glen Oaks Cir
- 9002 W Caribbean Ln
- 9605 W Shasta Dr
- 9606 W Long Hills Dr
- 9209 W Briarwood Cir N Unit 31A
- 14830 N Cameo Dr
- 9517 W Indian Hills Dr
- 15211 N 89th Ave
- 8936 W Kathleen Rd
- 9701 W Shasta Dr
- 9505 W Cedar Hill Cir
- 9614 W Pleasant Valley Rd
- 9127 W Mauna Loa Ln
- 9526 W Newport Dr
- 9814 W Long Hills Dr Unit 26






