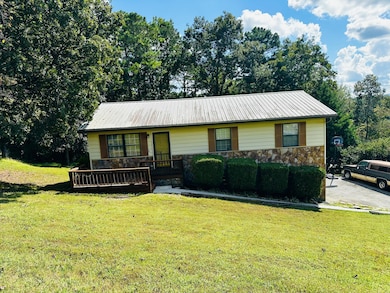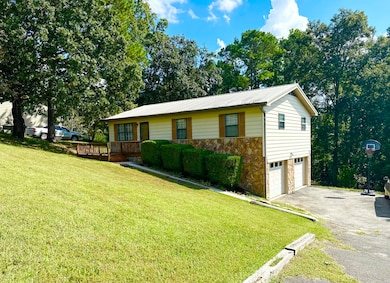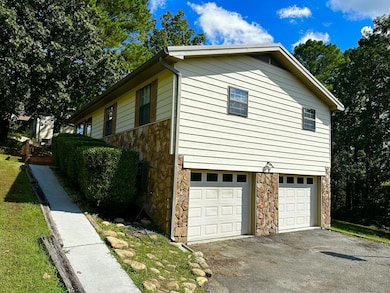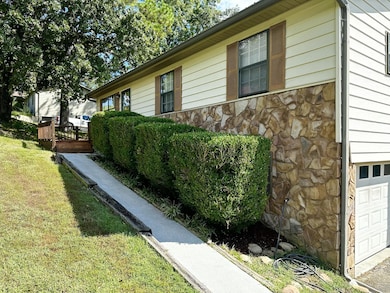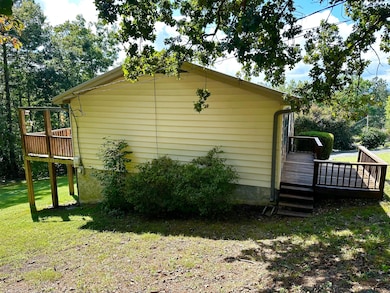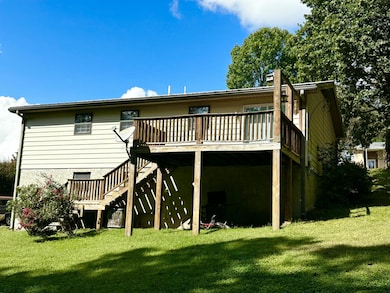923 Crest Dr Chickamauga, GA 30707
Estimated payment $1,329/month
Highlights
- Deck
- No HOA
- Eat-In Kitchen
- Contemporary Architecture
- Front Porch
- Bathtub with Shower
About This Home
This Charming 3 bedroom/ 2 bath home is located in beautiful Chickamauga. This home has been well maintained by the owners who have lived in this home for 31 years with lots of love and care. The bedrooms are spacious and the master has a nice full bath. The kitchen has a unique feel beautiful cabinets and a big eat-in dining room. Downstairs you will find a finished large den or man cave. Or you could convert it to a 4th bedroom if you need to. There is also a nice two car garage .Outside you will see a beautiful piece of property with a big back yard.The back of the home has a nice wooden deck that would be perfect for drinking your morning coffee or entertaining guests. This home is move in ready and is being sold an an ''AS-IS'' basis.
(square footage and schools should be verified by buyers before purchasing)
Give the listing agent a call today to schedule your own private showing of the property.
Home Details
Home Type
- Single Family
Est. Annual Taxes
- $1,118
Year Built
- Built in 1978 | Remodeled
Lot Details
- 0.64 Acre Lot
- Lot Dimensions are 9x255
- Property fronts a county road
- Gentle Sloping Lot
- Back and Front Yard
Parking
- 2 Car Garage
- Side Facing Garage
- Garage Door Opener
- Driveway
- Off-Street Parking
Home Design
- Contemporary Architecture
- Block Foundation
- Metal Roof
- Aluminum Siding
- Block And Beam Construction
Interior Spaces
- 2-Story Property
- Ceiling Fan
- Aluminum Window Frames
- Finished Basement
- Laundry in Basement
- Unfinished Attic
- Electric Dryer Hookup
Kitchen
- Eat-In Kitchen
- Electric Oven
- Electric Range
- Microwave
Flooring
- Carpet
- Linoleum
- Laminate
Bedrooms and Bathrooms
- 3 Bedrooms
- 2 Full Bathrooms
- Bathtub with Shower
Outdoor Features
- Deck
- Front Porch
Schools
- Cherokee Ridge Elementary School
- Chattanooga Valley Middle School
- Ridgeland High School
Utilities
- Central Heating and Cooling System
- Heat Pump System
- Water Heater
- Septic Tank
Listing and Financial Details
- Assessor Parcel Number 0143 052
Community Details
Overview
- No Home Owners Association
- Pinecrest Subdivision
Security
- Building Fire Alarm
Map
Home Values in the Area
Average Home Value in this Area
Tax History
| Year | Tax Paid | Tax Assessment Tax Assessment Total Assessment is a certain percentage of the fair market value that is determined by local assessors to be the total taxable value of land and additions on the property. | Land | Improvement |
|---|---|---|---|---|
| 2024 | $1,231 | $55,063 | $4,000 | $51,063 |
| 2023 | $1,235 | $52,233 | $4,000 | $48,233 |
| 2022 | $1,153 | $44,925 | $4,000 | $40,925 |
| 2021 | $891 | $30,425 | $4,000 | $26,425 |
| 2020 | $819 | $26,592 | $4,000 | $22,592 |
| 2019 | $833 | $26,592 | $4,000 | $22,592 |
| 2018 | $704 | $26,592 | $4,000 | $22,592 |
| 2017 | $1,196 | $36,272 | $13,680 | $22,592 |
| 2016 | $1,018 | $36,272 | $13,680 | $22,592 |
| 2015 | $892 | $29,263 | $4,916 | $24,347 |
| 2014 | $803 | $29,263 | $4,916 | $24,347 |
| 2013 | -- | $29,262 | $4,916 | $24,346 |
Property History
| Date | Event | Price | List to Sale | Price per Sq Ft |
|---|---|---|---|---|
| 09/27/2025 09/27/25 | For Sale | $235,000 | -- | $158 / Sq Ft |
Purchase History
| Date | Type | Sale Price | Title Company |
|---|---|---|---|
| Deed | $58,500 | -- | |
| Deed | -- | -- | |
| Deed | -- | -- |
Source: Greater Chattanooga REALTORS®
MLS Number: 1521257
APN: 0143-052
- 191 Haleys Cove Dr
- 1208 Johnson Rd
- 1253 Johnson Rd
- 60 Blue Bird Spur
- 70 Brogdon Dr
- 170 Lavenia Cir
- 157 W Lewis St
- 0 Lot 1 Mission Ridge Rd
- 0 Lot 2 Mission Ridge Rd
- 1901 Eric Dr
- 425 Wildewood Trail
- 374 Wildewood Trail
- 705 Scenic Dr
- 710 Mission Ridge Rd
- 201 Laurelwood Cir
- 544 Lail Rd
- 59 Meacham Rd
- 545 E Garden Farm Rd
- 235 W Lewis St
- 535 E Garden Farm Rd
- 1185 Johnson Rd
- 1185 Johnson Rd
- 213 Hilltop Dr
- 22 Ridgeland Cir
- 57 Tranquility Dr
- 327 Draft St
- 10 Draught St
- 506a N Thomas Rd
- 706 Roberta Dr
- 730 Roberta Dr
- 322 Signal Dr
- 1591 Park City Rd
- 303 Woodlawn Dr
- 100 Brookhaven Cir
- 15 Greenway Dr
- 1000 Lakeshore Dr
- 712 Bronson St
- 985 Cross St
- 1100 Lakeshore Dr
- 2212 S Cedar Ln

