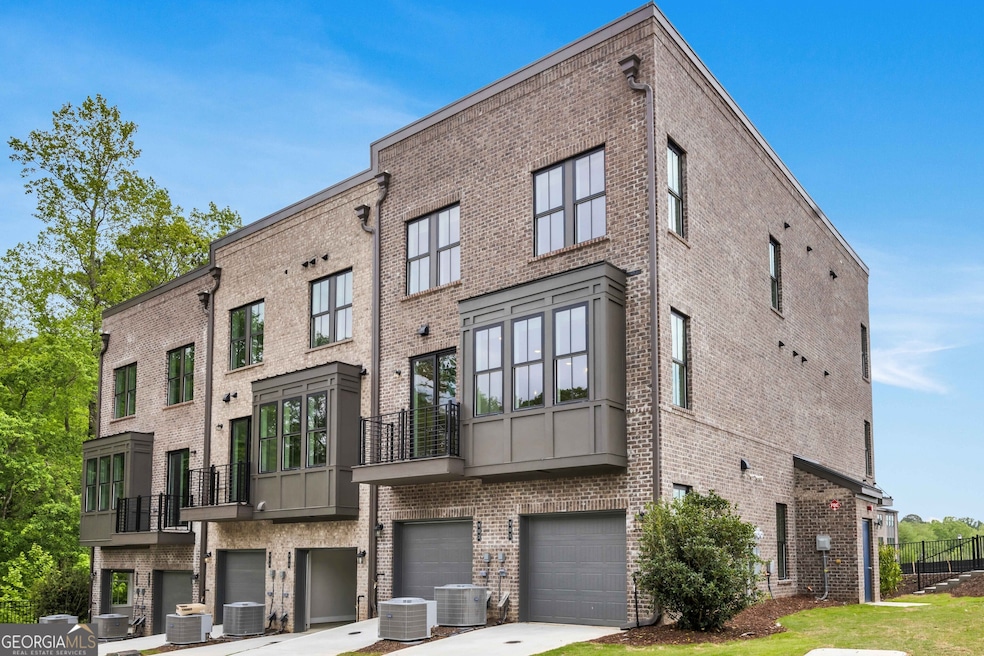
$399,000
- 2 Beds
- 2.5 Baths
- 1,071 Sq Ft
- 911 Echo Park Dr
- Suwanee, GA
Welcome to your dream two-story condo! Spanning 1,071 sq.ft., this exquisite home features 2 spacious bedrooms and 2.5 baths, perfect for comfortable living. Enjoy cozy evenings next to the fireplace or entertain in the gourmet kitchen with modern appliances and sleek finishes. With the convience of a dedicated garage, you will never have to worry about parking!
Ryan Jones RE/MAX Tru






