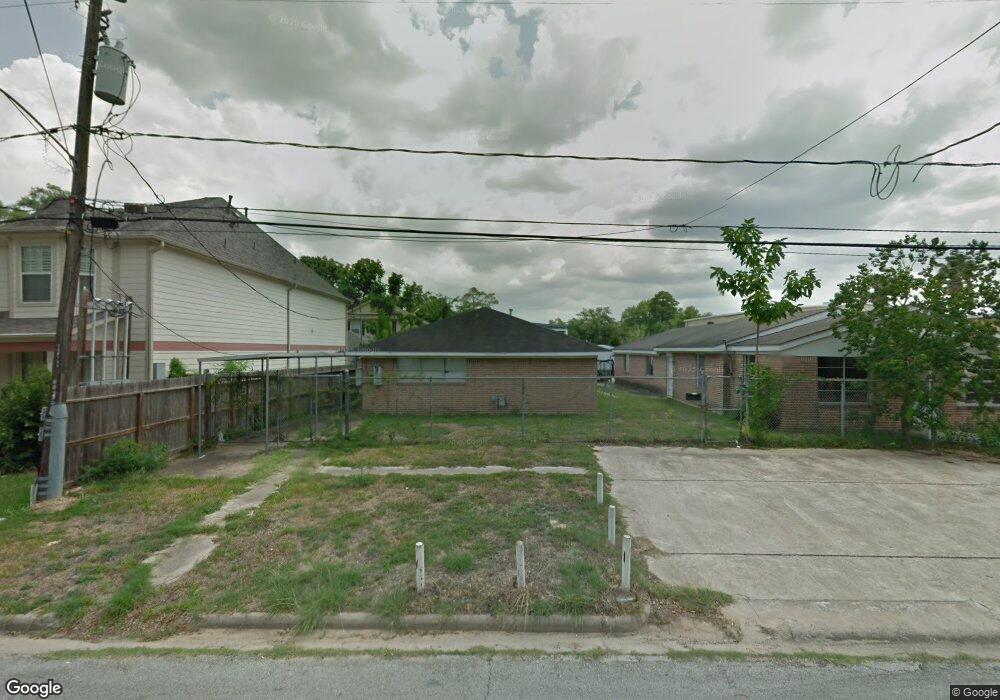923 Fisher St Unit B Houston, TX 77018
Oak Forest-Garden Oaks NeighborhoodEstimated Value: $330,000 - $572,000
3
Beds
4
Baths
2,161
Sq Ft
$209/Sq Ft
Est. Value
About This Home
This home is located at 923 Fisher St Unit B, Houston, TX 77018 and is currently estimated at $451,000, approximately $208 per square foot. 923 Fisher St Unit B is a home located in Harris County with nearby schools including Garden Oaks Montessori, Frank Black Middle School, and Waltrip High School.
Ownership History
Date
Name
Owned For
Owner Type
Purchase Details
Closed on
Jan 1, 2025
Sold by
Wh Holding Company Llc
Bought by
Cmc Enterprises Inc
Current Estimated Value
Create a Home Valuation Report for This Property
The Home Valuation Report is an in-depth analysis detailing your home's value as well as a comparison with similar homes in the area
Home Values in the Area
Average Home Value in this Area
Purchase History
| Date | Buyer | Sale Price | Title Company |
|---|---|---|---|
| Cmc Enterprises Inc | -- | None Listed On Document |
Source: Public Records
Tax History Compared to Growth
Tax History
| Year | Tax Paid | Tax Assessment Tax Assessment Total Assessment is a certain percentage of the fair market value that is determined by local assessors to be the total taxable value of land and additions on the property. | Land | Improvement |
|---|---|---|---|---|
| 2025 | $1,257 | $173,525 | $173,525 | -- |
| 2024 | $1,257 | $60,066 | $60,066 | -- |
Source: Public Records
Map
Nearby Homes
- 925 Fisher St Unit D
- 923 Fisher St Unit A
- 954 Fisher St Unit E
- 909 Fisher St
- 963 W 41st St
- 959 Althea Dr
- 3607 Cedar Vista Ln
- 1003 Wakefield Dr
- 3502 Autumndale Dr
- 3511 Autumndale Dr
- 915 W 35th St Unit B
- 1021 Wakefield Dr
- 1025 Wakefield Dr
- 1030 W 41st St
- 1032 W 41st St
- 3505 Golf Dr Unit D
- 1112 Kinley Ln
- 938 Gardenia Dr
- 1020 W 42nd St
- 1414 W 34th 1/2 St
- 923 Fisher St
- 919 Fisher St Unit D
- 919 Fisher St Unit C
- 919 Fisher St Unit B
- 919 Fisher St Unit A
- 919 Fisher St
- 919A Fisher St
- 936 Fisher St Unit D
- 936 Fisher St Unit C
- 936 Fisher St Unit B
- 936 Fisher St Unit A
- 936 Fisher St
- 3812 Olde Bourbon Ln
- 3814 Olde Bourbon Ln
- 3810 Olde Bourbon Ln
- 934 Wakefield Dr
- 916 Fisher St
- 3806 Olde Bourbon Ln
- 4001 Alba Rd
- 922 Fisher St Unit F
