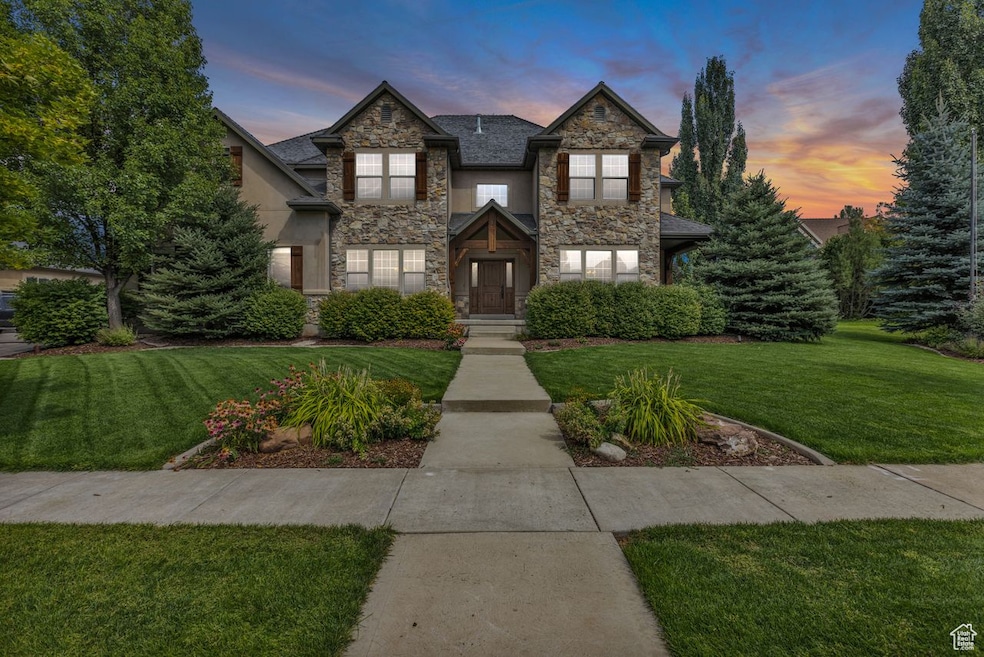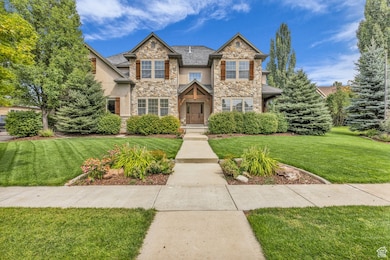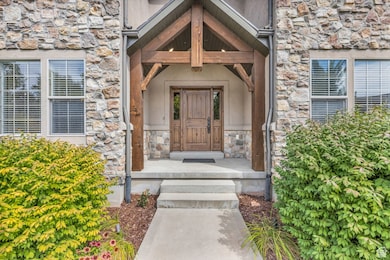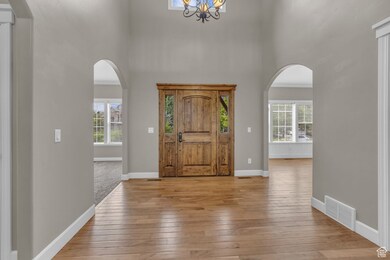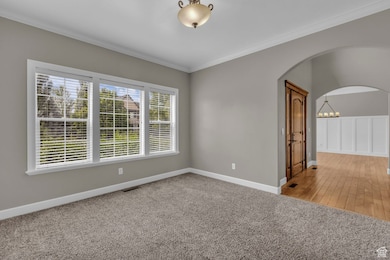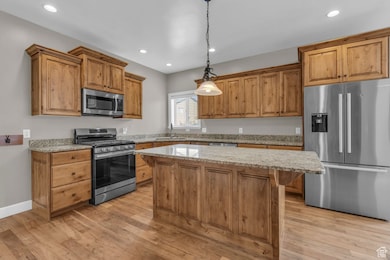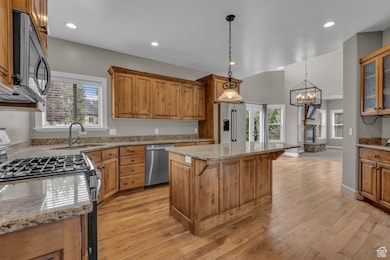923 Ledgestone Ln Heber City, UT 84032
Estimated payment $6,344/month
Highlights
- Second Kitchen
- Spa
- Wood Flooring
- Old Mill School Rated A
- Mature Trees
- Hydromassage or Jetted Bathtub
About This Home
Welcome to your future retreat in the prestigious Cobblestone private community of Heber, Utah-where luxury meets serenity. This spacious 5-bedroom, 4.5-bath estate spans 4,824 square feet of potential, offering a rare opportunity to customize a timeless mountain home to your personal taste. Set on a quiet, tree-lined street with panoramic views of the Wasatch Range, this residence features a thoughtful layout ideal for both entertaining and everyday living. The grand entry opens to soaring ceilings and expansive windows that flood the home with natural light. A generous great room with a stone fireplace anchors the main level, flowing seamlessly into a formal dining area and a chef's kitchen awaiting your modern touch. Upstairs, the primary suite is a sanctuary of space and comfort, complete with a spa-style bath and walk-in closet. Four additional bedrooms offer flexibility for guests, home offices, or creative spaces. The lower level includes a large family room, perfect for movie nights or game days, and ample storage throughout. Outside, enjoy the privacy of mature landscaping, a spacious patio for summer gatherings, and access to Cobblestone's exclusive amenities. Whether you're seeking a full-time residence or a seasonal escape, this home is a canvas ready for your vision. Square footage figures are provided as a courtesy estimate only and were obtained from County Records. Buyer to verify All.
Listing Agent
Rachel Zinn
Coldwell Banker Realty (Provo-Orem-Sundance) License #5522616 Listed on: 09/04/2025
Home Details
Home Type
- Single Family
Est. Annual Taxes
- $5,056
Year Built
- Built in 2006
Lot Details
- 10,019 Sq Ft Lot
- Cul-De-Sac
- Landscaped
- Mature Trees
- Pine Trees
- Property is zoned Single-Family
HOA Fees
- $125 Monthly HOA Fees
Parking
- 3 Car Attached Garage
- Open Parking
Home Design
- Stone Siding
- Stucco
Interior Spaces
- 4,824 Sq Ft Home
- 3-Story Property
- 2 Fireplaces
- Blinds
- French Doors
- Entrance Foyer
- Great Room
- Gas Dryer Hookup
Kitchen
- Second Kitchen
- Gas Oven
- Granite Countertops
Flooring
- Wood
- Carpet
- Tile
Bedrooms and Bathrooms
- 5 Bedrooms
- Walk-In Closet
- Hydromassage or Jetted Bathtub
- Bathtub With Separate Shower Stall
Basement
- Basement Fills Entire Space Under The House
- Apartment Living Space in Basement
Eco-Friendly Details
- Sprinkler System
- Rain Water Catchment
Outdoor Features
- Spa
- Open Patio
- Porch
Schools
- Old Mill Elementary School
- Timpanogos Middle School
- Wasatch High School
Utilities
- Central Air
- Hot Water Heating System
- Natural Gas Connected
Listing and Financial Details
- Assessor Parcel Number 00-0020-4067
Community Details
Overview
- Advanced Community Serv Association, Phone Number (801) 641-1844
- Cobblestone Subdivision
Amenities
- Community Barbecue Grill
- Picnic Area
Recreation
- Community Playground
- Bike Trail
Map
Home Values in the Area
Average Home Value in this Area
Tax History
| Year | Tax Paid | Tax Assessment Tax Assessment Total Assessment is a certain percentage of the fair market value that is determined by local assessors to be the total taxable value of land and additions on the property. | Land | Improvement |
|---|---|---|---|---|
| 2025 | $5,486 | $1,167,180 | $285,000 | $882,180 |
| 2024 | $5,056 | $1,083,820 | $285,000 | $798,820 |
| 2023 | $5,056 | $1,083,820 | $150,000 | $933,820 |
| 2022 | $2,996 | $584,360 | $150,000 | $434,360 |
| 2021 | $3,761 | $584,360 | $150,000 | $434,360 |
| 2020 | $3,646 | $549,360 | $115,000 | $434,360 |
| 2019 | $3,399 | $302,148 | $0 | $0 |
| 2018 | $3,399 | $302,148 | $0 | $0 |
| 2017 | $3,196 | $284,452 | $0 | $0 |
| 2016 | $3,067 | $267,608 | $0 | $0 |
| 2015 | $2,269 | $210,236 | $0 | $0 |
| 2014 | $2,347 | $210,236 | $0 | $0 |
Property History
| Date | Event | Price | List to Sale | Price per Sq Ft |
|---|---|---|---|---|
| 09/24/2025 09/24/25 | Price Changed | $1,100,000 | -7.6% | $228 / Sq Ft |
| 09/04/2025 09/04/25 | For Sale | $1,190,000 | -- | $247 / Sq Ft |
Purchase History
| Date | Type | Sale Price | Title Company |
|---|---|---|---|
| Interfamily Deed Transfer | -- | Founders Title Co | |
| Interfamily Deed Transfer | -- | Founders Title Co | |
| Warranty Deed | -- | Atlas Title Insurance Heber | |
| Warranty Deed | -- | Founders Title Company Heber | |
| Corporate Deed | -- | Founders Title Company Heber |
Mortgage History
| Date | Status | Loan Amount | Loan Type |
|---|---|---|---|
| Open | $338,000 | New Conventional | |
| Closed | $320,000 | New Conventional | |
| Previous Owner | $417,000 | Purchase Money Mortgage |
Source: UtahRealEstate.com
MLS Number: 2109562
APN: 00-0020-4067
- 1950 E Keystone Ct
- 1950 Keystone Ct
- 1161 S East Cobblestone Dr
- 1988 Fieldstone Ln
- 1928 E 540 S
- 1914 E 540 S
- 1992 Wild Mare Way
- 2154 E 1340 S
- Oakmont Traditional Plan at Beaufontaine
- Raleigh Traditional Plan at Beaufontaine
- 447 S 2060 E
- 1405 E 1200 S
- 2537 E White Buffalo Dr Unit 8
- 2456 E White Buffalo Dr Unit 1
- 220 S 1970 E
- 1250 E 1200 S
- 2268 N Wildwood Ln Unit 277
- Plan 4 at The Crossings at Lake Creek - Timberline Collection
- Plan 5 at The Crossings at Lake Creek - Timberline Collection
- Plan 6 at The Crossings at Lake Creek - Timberline Collection
- 1218 S Sawmill Blvd
- 625 E 1200 S
- 814 N 1490 E Unit Apartment
- 105 E Turner Mill Rd
- 144 E Turner Mill Rd
- 212 E 1720 N
- 1235 N 1350 E Unit A
- 1854 N High Uintas Ln Unit ID1249882P
- 2455 N Meadowside Way
- 2362 N Wildwood Ln
- 2573 N Wildflower Ln
- 2377 N Wildwood Ln
- 2389 N Wildwood Ln
- 2503 Wildwood Ln
- 2790 N Commons Blvd
- 884 E Hamlet Cir S
- 284 S 550 E
- 532 N Farm Hill Ln
- 541 Craftsman Way
- 2689 N River Meadows Dr
