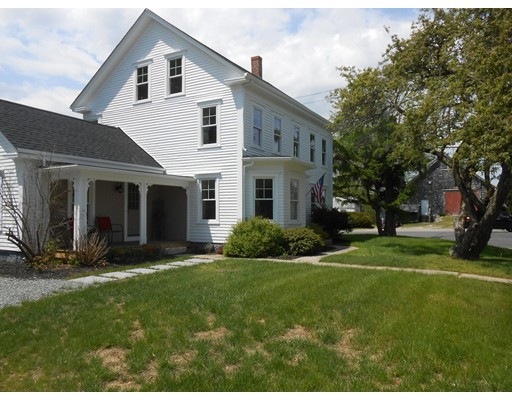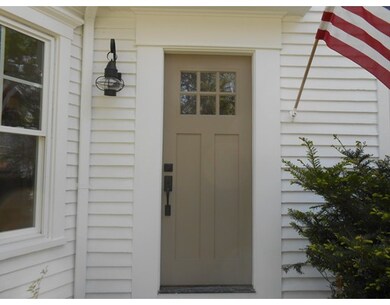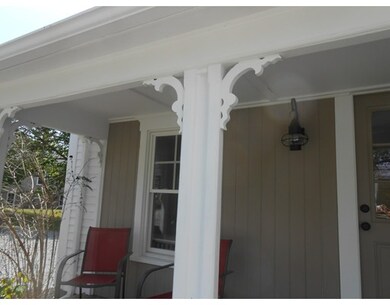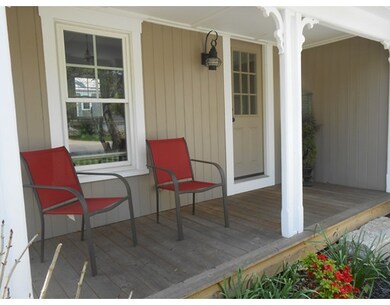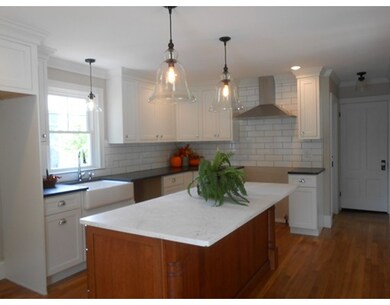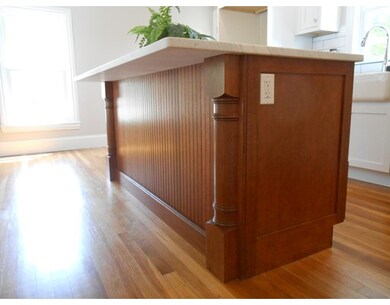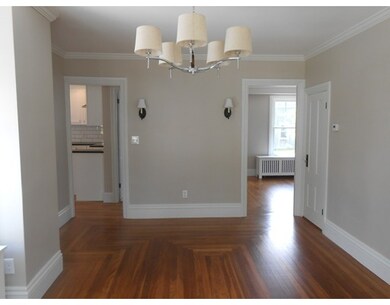
923 Main Rd Westport, MA 02790
Westport Point NeighborhoodAbout This Home
As of July 2016Unique charming farmhouse in the heart of Central Village zoned residential/commercial this property is full of character and history. It is set up as a 3 bdrm and 1 and 3/4 bath home with an office on the 1st level. Tastefully remodeled with lots attention to period detail!! New Kitchen with honed granite, marble countertops, a huge quarter sawn oak island, farmers sink, white painted maple cabinets and new electrical fixtures. New baths with tiled showers, new windows, new roof ,beautiful hardwood floors . All this, and a great location for a low traffic volume in home business (with town approval) such as: Attorney's office, accountant, real estate, chiropractor, therapist, architect, Bed & Breakfast, Art Gallery etc. Or it can simply be a great place to call home with 3 full floors of finished living space.
Last Agent to Sell the Property
Holly Soares
Clockhouse Realty License #455022208 Listed on: 05/17/2016
Last Buyer's Agent
Holly Soares
Clockhouse Realty License #455022208 Listed on: 05/17/2016
Home Details
Home Type
Single Family
Est. Annual Taxes
$4,148
Year Built
1920
Lot Details
0
Listing Details
- Lot Description: Corner, Cleared, Level
- Property Type: Single Family
- Lead Paint: Unknown
- Special Features: None
- Property Sub Type: Detached
- Year Built: 1920
Interior Features
- Appliances: Vent Hood
- Has Basement: Yes
- Number of Rooms: 13
- Amenities: Public Transportation, Walk/Jog Trails, Medical Facility, Highway Access, House of Worship, Public School, University
- Electric: Circuit Breakers, 100 Amps
- Energy: Insulated Windows, Insulated Doors, Prog. Thermostat
- Flooring: Wood, Tile
- Insulation: Full, Fiberglass, Blown In, Fiberglass - Batts
- Interior Amenities: Cable Available, Finish - Cement Plaster, Finish - Sheetrock, French Doors
- Basement: Full, Crawl, Bulkhead, Sump Pump, Concrete Floor
Exterior Features
- Roof: Asphalt/Fiberglass Shingles
- Construction: Frame
- Exterior: Clapboard, Shingles
- Exterior Features: Porch, Deck
- Foundation: Granite, Irregular
- Beach Ownership: Public
Garage/Parking
- Parking: Off-Street
- Parking Spaces: 10
Utilities
- Heating: Hot Water Radiators, Radiant, Gas
- Heat Zones: 2
- Hot Water: Natural Gas, Tank
- Utility Connections: for Gas Range, for Electric Dryer, Washer Hookup, Icemaker Connection
- Sewer: Private Sewerage
- Water: Private Water
Lot Info
- Zoning: HISTOR
- Lot: 14
Ownership History
Purchase Details
Purchase Details
Home Financials for this Owner
Home Financials are based on the most recent Mortgage that was taken out on this home.Purchase Details
Home Financials for this Owner
Home Financials are based on the most recent Mortgage that was taken out on this home.Similar Homes in the area
Home Values in the Area
Average Home Value in this Area
Purchase History
| Date | Type | Sale Price | Title Company |
|---|---|---|---|
| Quit Claim Deed | -- | -- | |
| Not Resolvable | $430,000 | -- | |
| Not Resolvable | $225,000 | -- |
Mortgage History
| Date | Status | Loan Amount | Loan Type |
|---|---|---|---|
| Previous Owner | $344,000 | New Conventional |
Property History
| Date | Event | Price | Change | Sq Ft Price |
|---|---|---|---|---|
| 12/01/2018 12/01/18 | Rented | $2,250 | 0.0% | -- |
| 11/27/2018 11/27/18 | Under Contract | -- | -- | -- |
| 10/24/2018 10/24/18 | For Rent | $2,250 | 0.0% | -- |
| 07/12/2016 07/12/16 | Sold | $430,000 | 0.0% | $191 / Sq Ft |
| 06/02/2016 06/02/16 | Pending | -- | -- | -- |
| 05/17/2016 05/17/16 | For Sale | $429,900 | +91.1% | $191 / Sq Ft |
| 12/12/2014 12/12/14 | Sold | $225,000 | -43.6% | $100 / Sq Ft |
| 11/12/2014 11/12/14 | Pending | -- | -- | -- |
| 07/08/2013 07/08/13 | For Sale | $399,000 | -- | $177 / Sq Ft |
Tax History Compared to Growth
Tax History
| Year | Tax Paid | Tax Assessment Tax Assessment Total Assessment is a certain percentage of the fair market value that is determined by local assessors to be the total taxable value of land and additions on the property. | Land | Improvement |
|---|---|---|---|---|
| 2025 | $4,148 | $556,800 | $158,900 | $397,900 |
| 2024 | $3,224 | $417,100 | $140,900 | $276,200 |
| 2023 | $3,104 | $380,400 | $122,000 | $258,400 |
| 2022 | $2,967 | $349,900 | $122,000 | $227,900 |
| 2021 | $2,872 | $333,200 | $105,300 | $227,900 |
| 2020 | $4,118 | $323,700 | $95,800 | $227,900 |
| 2019 | $4,038 | $319,400 | $95,800 | $223,600 |
| 2018 | $4,076 | $373,700 | $107,400 | $266,300 |
| 2017 | $3,936 | $355,500 | $104,000 | $251,500 |
| 2016 | $2,587 | $327,000 | $100,600 | $226,400 |
| 2015 | $1,680 | $211,900 | $102,900 | $109,000 |
Agents Affiliated with this Home
-

Seller's Agent in 2018
John Gifford
Even Keel Realty, Inc.
(508) 636-0099
5 in this area
17 Total Sales
-
H
Seller's Agent in 2016
Holly Soares
Clockhouse Realty
-
P
Seller's Agent in 2014
Pamela Pimentel
William Raveis Inspire
Map
Source: MLS Property Information Network (MLS PIN)
MLS Number: 72007209
APN: WPOR-000080-000000-000014
- 101 Adamsville Rd
- 14 Village Way
- 32 Village Way
- 30 Village Way
- 15 Village Way
- 1175 Main Rd
- 14 Upland Trail
- 1277 Drift Rd
- 1346 Main Rd Unit B
- 1346 Main Rd Unit A 1
- 688 Sodom Rd
- 1371 Drift Rd
- 139 Donovans Ln
- 64 Charlotte White Rd Extension Unit 2
- 0 Hidden Glen Ln
- 37 Glen Rd
- 978 Sodom Rd
- 1912 Crandall Rd
- 15 Bramblewood Cross Rd
- 1541 Main Rd
