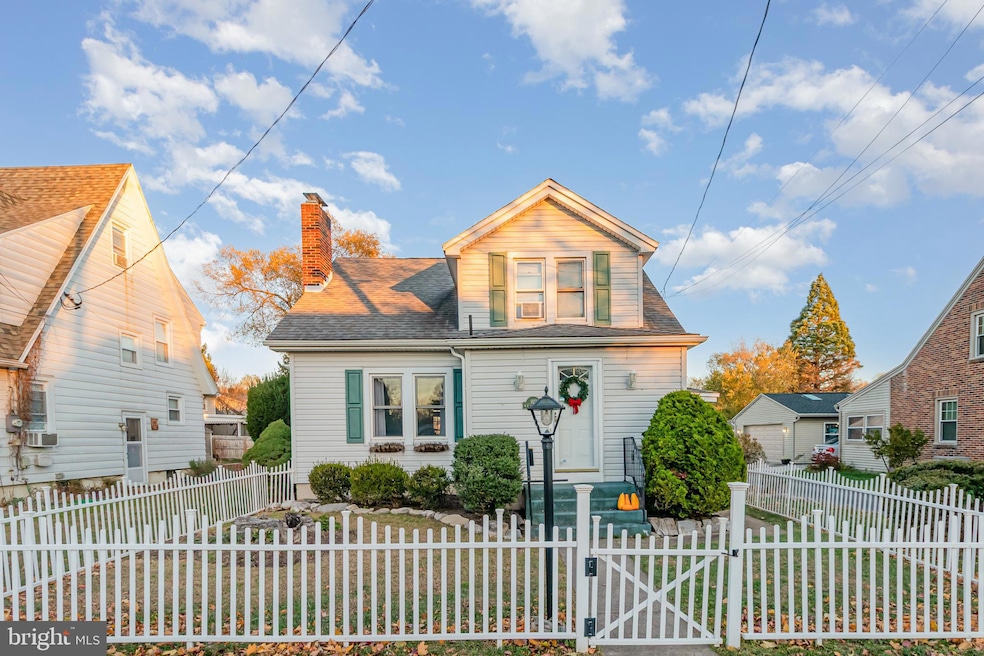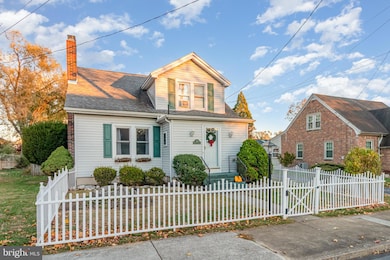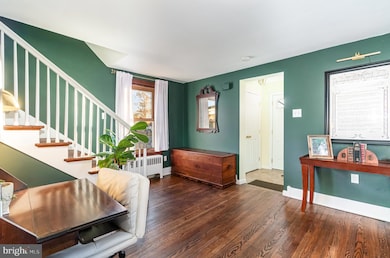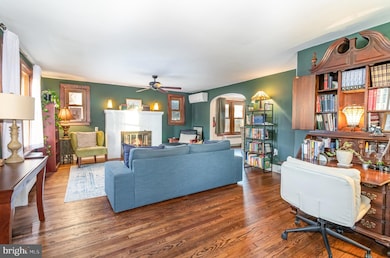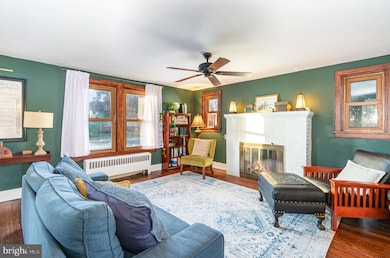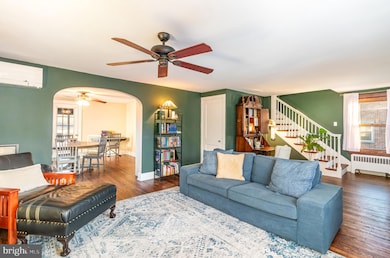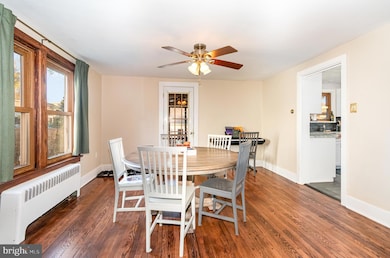923 N College St Carlisle, PA 17013
Estimated payment $1,761/month
Highlights
- Popular Property
- Wood Flooring
- Corner Lot
- Cape Cod Architecture
- Attic
- No HOA
About This Home
You will fall in love with this charming, affordable Cape Cod home on a level corner lot! This 3-bedroom, 1.5-bath home is move-in ready and waiting for you to make it your own. Inside, you’ll love the freshly updated hardwood floors, cozy up in the living room with a beautiful gas fireplace, and recently remodeled kitchen featuring granite countertops, along with a first-floor laundry and convenient half bath. An open staircase also adds extra charm and character. The dining room opens to a screened porch, overlooking a charming fenced backyard—enjoy the garden beds and ample space to spread out and entertain. A detached garage provides extra storage and convenience. Great location with easy access to major highways, shopping, and schools. This home combines comfort, convenience, and value—all in one!
Listing Agent
(717) 727-5276 realestatewithkelley@gmail.com Coldwell Banker Realty License #RS344471 Listed on: 11/17/2025

Home Details
Home Type
- Single Family
Est. Annual Taxes
- $3,581
Year Built
- Built in 1943
Lot Details
- 5,663 Sq Ft Lot
- Picket Fence
- Privacy Fence
- Wood Fence
- Decorative Fence
- Corner Lot
Parking
- 2 Car Detached Garage
- Side Facing Garage
Home Design
- Cape Cod Architecture
- Stone Foundation
- Frame Construction
- Composition Roof
- Vinyl Siding
Interior Spaces
- 1,473 Sq Ft Home
- Property has 2 Levels
- Ceiling Fan
- Recessed Lighting
- Gas Fireplace
- Living Room
- Formal Dining Room
- Wood Flooring
- Unfinished Basement
- Basement Fills Entire Space Under The House
- Attic
Kitchen
- Electric Oven or Range
- Built-In Microwave
- Dishwasher
- Kitchen Island
Bedrooms and Bathrooms
- 3 Bedrooms
Laundry
- Laundry Room
- Laundry on main level
- Dryer
- Washer
Outdoor Features
- Screened Patio
- Porch
Schools
- Carlisle Area High School
Utilities
- Cooling System Mounted In Outer Wall Opening
- Window Unit Cooling System
- Heating System Uses Oil
- Hot Water Baseboard Heater
- Electric Water Heater
Community Details
- No Home Owners Association
- Carlisle Borough Subdivision
Listing and Financial Details
- Assessor Parcel Number 06-19-1643-121
Map
Home Values in the Area
Average Home Value in this Area
Tax History
| Year | Tax Paid | Tax Assessment Tax Assessment Total Assessment is a certain percentage of the fair market value that is determined by local assessors to be the total taxable value of land and additions on the property. | Land | Improvement |
|---|---|---|---|---|
| 2025 | $3,506 | $148,900 | $18,900 | $130,000 |
| 2024 | $3,406 | $148,900 | $18,900 | $130,000 |
| 2023 | $3,250 | $148,900 | $18,900 | $130,000 |
| 2022 | $3,204 | $148,900 | $18,900 | $130,000 |
| 2021 | $3,158 | $148,900 | $18,900 | $130,000 |
| 2020 | $3,091 | $148,900 | $18,900 | $130,000 |
| 2019 | $3,027 | $148,900 | $18,900 | $130,000 |
| 2018 | $2,962 | $148,900 | $18,900 | $130,000 |
| 2017 | $2,903 | $148,900 | $18,900 | $130,000 |
| 2016 | -- | $148,900 | $18,900 | $130,000 |
| 2015 | -- | $148,900 | $18,900 | $130,000 |
| 2014 | -- | $148,900 | $18,900 | $130,000 |
Property History
| Date | Event | Price | List to Sale | Price per Sq Ft | Prior Sale |
|---|---|---|---|---|---|
| 11/20/2025 11/20/25 | Pending | -- | -- | -- | |
| 11/17/2025 11/17/25 | For Sale | $277,000 | +0.7% | $188 / Sq Ft | |
| 10/03/2024 10/03/24 | Sold | $275,000 | +1.9% | $187 / Sq Ft | View Prior Sale |
| 09/01/2024 09/01/24 | Pending | -- | -- | -- | |
| 08/27/2024 08/27/24 | For Sale | $269,900 | -- | $183 / Sq Ft |
Purchase History
| Date | Type | Sale Price | Title Company |
|---|---|---|---|
| Deed | $275,000 | None Listed On Document | |
| Special Warranty Deed | -- | None Available |
Mortgage History
| Date | Status | Loan Amount | Loan Type |
|---|---|---|---|
| Open | $261,250 | New Conventional |
Source: Bright MLS
MLS Number: PACB2048344
APN: 06-19-1643-121
- 920 N West St
- 648 N College St
- 1134 Franklin St
- 1138 Franklin St
- 1217 N West St
- 84 Courtyard Dr
- 8 Lantern Ct
- 7 Lantern Ct
- 0 Waggoners Gap Rd Unit PACB2047920
- 23 Debra Ln
- 23 Debra Ln Unit 53B
- 29 Debra Ln Unit 61B
- Pine Plan at Lehmans Landing - Townhomes
- Juniper Plan at Lehmans Landing - Townhomes
- 29 Debra Ln
- 0 Clay St
- 0 Cherry St
- 220 N Pitt St
- 232 Cherry St
- 439 N Hanover St
