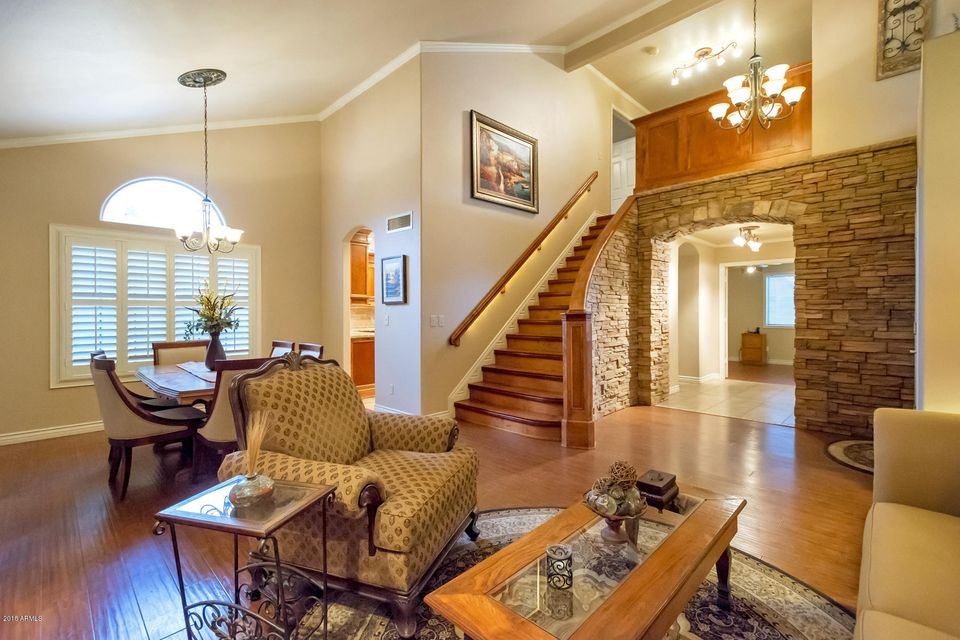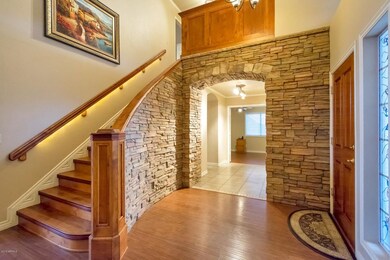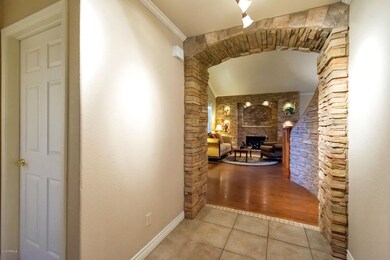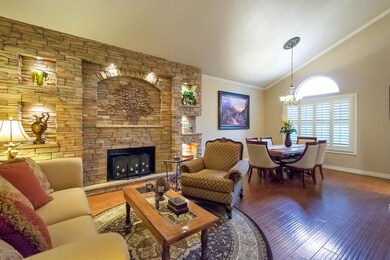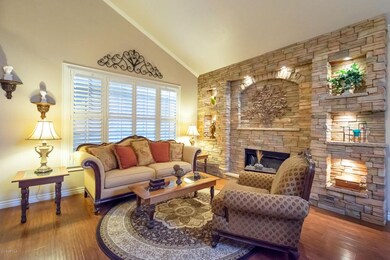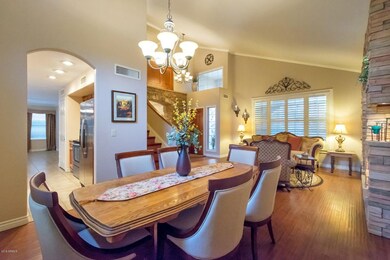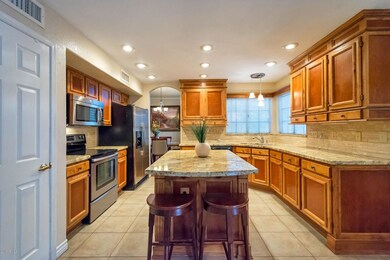
923 N Hazelton Ct Chandler, AZ 85226
West Chandler NeighborhoodHighlights
- Private Pool
- 0.29 Acre Lot
- Vaulted Ceiling
- Kyrene Traditional Academy Rated A-
- Family Room with Fireplace
- Granite Countertops
About This Home
As of June 2021This Fulton Climate Crafted single-owner home boasts custom cabinets, granite counter tops, stainless steel appliances, partial laminate wood flooring, crown molding, updated roof, a/c, & hot water heater, custom brick veneer surrounding the entry way & fireplace, grand custom stairway and lighting throughout, & all upstairs bedrooms have walk-in closets. Storage units house the pool equipment protecting it from the elements. The fenced pool area is surrounded by 4'' thick concrete adding structural stability to the cool decking, protecting it from chipping. The pool plaster, imported from Italy, has hand-applied speckled ground granite leaving it smooth and durable. The private backyard is endowed w/ plush greenery, timed irrigation throughout, & sizable storage areas to both sides.
Home Details
Home Type
- Single Family
Est. Annual Taxes
- $2,085
Year Built
- Built in 1990
Lot Details
- 0.29 Acre Lot
- Cul-De-Sac
- Block Wall Fence
- Front and Back Yard Sprinklers
- Sprinklers on Timer
- Grass Covered Lot
Parking
- 3 Car Direct Access Garage
- 6 Open Parking Spaces
- Garage Door Opener
Home Design
- Wood Frame Construction
- Tile Roof
- Stucco
Interior Spaces
- 2,407 Sq Ft Home
- 2-Story Property
- Vaulted Ceiling
- Ceiling Fan
- Double Pane Windows
- Solar Screens
- Family Room with Fireplace
- 2 Fireplaces
- Living Room with Fireplace
Kitchen
- Eat-In Kitchen
- Built-In Microwave
- Dishwasher
- Kitchen Island
- Granite Countertops
Flooring
- Carpet
- Laminate
- Tile
Bedrooms and Bathrooms
- 4 Bedrooms
- Walk-In Closet
- Remodeled Bathroom
- Primary Bathroom is a Full Bathroom
- 3 Bathrooms
- Dual Vanity Sinks in Primary Bathroom
- Bathtub With Separate Shower Stall
Laundry
- Laundry in unit
- 220 Volts In Laundry
- Washer and Dryer Hookup
Pool
- Private Pool
- Fence Around Pool
Outdoor Features
- Balcony
- Covered patio or porch
- Outdoor Storage
Schools
- Kyrene Traditional Academy - Sureno Campus Elementary School
- Kyrene Aprende Middle School
- Corona Del Sol High School
Utilities
- Refrigerated Cooling System
- Heating Available
- High Speed Internet
- Cable TV Available
Community Details
- Property has a Home Owners Association
- Vision Comm. Mgmt. Association, Phone Number (480) 759-4945
- Built by FULTON
- Cottonwood Ranch Subdivision
Listing and Financial Details
- Tax Lot 103
- Assessor Parcel Number 308-08-241
Ownership History
Purchase Details
Home Financials for this Owner
Home Financials are based on the most recent Mortgage that was taken out on this home.Purchase Details
Home Financials for this Owner
Home Financials are based on the most recent Mortgage that was taken out on this home.Purchase Details
Home Financials for this Owner
Home Financials are based on the most recent Mortgage that was taken out on this home.Purchase Details
Similar Homes in Chandler, AZ
Home Values in the Area
Average Home Value in this Area
Purchase History
| Date | Type | Sale Price | Title Company |
|---|---|---|---|
| Warranty Deed | $629,000 | Grand Canyon Title Agency | |
| Interfamily Deed Transfer | -- | Grand Canyon Title Agency | |
| Warranty Deed | $415,000 | North American Title Company | |
| Interfamily Deed Transfer | -- | None Available |
Mortgage History
| Date | Status | Loan Amount | Loan Type |
|---|---|---|---|
| Open | $510,244 | VA | |
| Previous Owner | $343,000 | New Conventional | |
| Previous Owner | $332,000 | Adjustable Rate Mortgage/ARM | |
| Previous Owner | $320,000 | Credit Line Revolving | |
| Previous Owner | $200,000 | Credit Line Revolving | |
| Previous Owner | $172,400 | Credit Line Revolving |
Property History
| Date | Event | Price | Change | Sq Ft Price |
|---|---|---|---|---|
| 06/04/2021 06/04/21 | Sold | $629,000 | +14.4% | $269 / Sq Ft |
| 05/02/2021 05/02/21 | Pending | -- | -- | -- |
| 04/21/2021 04/21/21 | For Sale | $550,000 | +32.5% | $235 / Sq Ft |
| 03/01/2018 03/01/18 | Sold | $415,000 | 0.0% | $172 / Sq Ft |
| 01/24/2018 01/24/18 | Pending | -- | -- | -- |
| 01/22/2018 01/22/18 | For Sale | $415,000 | -- | $172 / Sq Ft |
Tax History Compared to Growth
Tax History
| Year | Tax Paid | Tax Assessment Tax Assessment Total Assessment is a certain percentage of the fair market value that is determined by local assessors to be the total taxable value of land and additions on the property. | Land | Improvement |
|---|---|---|---|---|
| 2025 | $2,423 | $31,193 | -- | -- |
| 2024 | $2,377 | $29,708 | -- | -- |
| 2023 | $2,377 | $46,880 | $9,370 | $37,510 |
| 2022 | $2,262 | $35,180 | $7,030 | $28,150 |
| 2021 | $2,386 | $34,500 | $6,900 | $27,600 |
| 2020 | $2,331 | $33,270 | $6,650 | $26,620 |
| 2019 | $2,263 | $30,850 | $6,170 | $24,680 |
| 2018 | $2,188 | $29,230 | $5,840 | $23,390 |
| 2017 | $2,085 | $28,410 | $5,680 | $22,730 |
| 2016 | $2,129 | $27,770 | $5,550 | $22,220 |
| 2015 | $1,964 | $26,220 | $5,240 | $20,980 |
Agents Affiliated with this Home
-

Seller's Agent in 2021
Susan Jordan
Grace Realty Group, LLC
(480) 628-7023
3 in this area
32 Total Sales
-

Buyer's Agent in 2021
Maria Clark
Real Broker
(602) 292-2193
3 in this area
47 Total Sales
-
M
Buyer's Agent in 2021
Maria T Clark
Realty One Group
-

Seller's Agent in 2018
Amanda Donner
HomeSmart
(623) 826-6783
10 Total Sales
-

Buyer's Agent in 2018
Will Carter
Real Broker
(602) 809-1224
5 in this area
210 Total Sales
Map
Source: Arizona Regional Multiple Listing Service (ARMLS)
MLS Number: 5712427
APN: 308-08-241
- 3580 W Dublin St
- 962 N Alan Ct
- 871 N Granada Dr
- 708 N Country Club Way
- 3763 W Park Ave
- 3602 W Barcelona Dr
- 3860 W Golden Keys Way
- 3389 W Barcelona Dr
- 802 N Lisbon Dr Unit 2
- 3821 W Barcelona Dr
- 3932 W Rene Dr
- 3962 W Roundabout Cir
- 3191 W Genoa Way
- 3581 W Ironwood Dr
- 3921 W Ivanhoe St Unit 180
- 3220 W Frankfurt Dr
- 3930 W Monterey St Unit 136
- 3921 W Sheffield Ave
- 3761 W Kent Dr
- 3165 W Golden Ln
