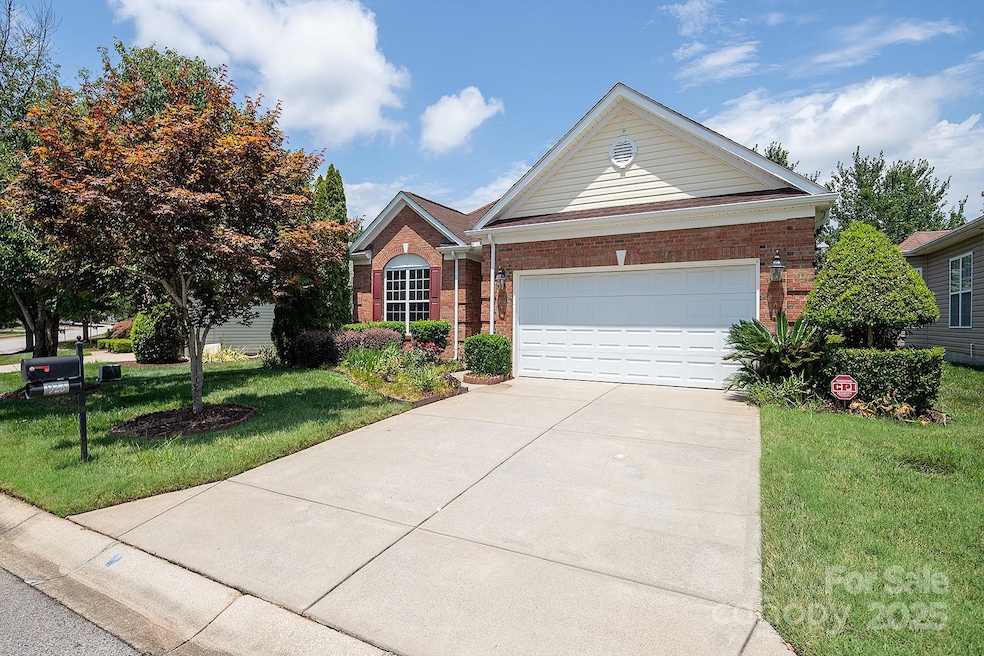
923 Platinum Dr Fort Mill, SC 29708
Gold Hill NeighborhoodEstimated payment $2,742/month
Highlights
- Fitness Center
- Open Floorplan
- Private Lot
- Senior Community
- Clubhouse
- Wooded Lot
About This Home
This charming one story home has amazing curb appeal with a lovely brick front and neutral toned siding. You will be pleasantly greeted in the entry way with high ceilings and lots of natural light. The front portion of the home features an open living room and dining room; perfect for gatherings and entertainment. Adjacent is the spacious kitchen with breakfast bar. Kitchen opens to breakfast area and large den. The sunroom overlooks the beautiful backyard. With French doors, sunroom could double as an office. The split floorplan offers privacy of "separate" bedroom areas buyers seek. The backyard is private, one of the most lovely in the neighborhood, and awaits your relaxing patio furnishings. This community is amenity rich with swimming pool, pickle ball, fitness center, and more. Close to dining, medical services, conveniences and recreation like the Anne Springs Close Greenway. If fresh local produce is your thing, check out the Springfield Farmers Market and homemade ice cream!
Listing Agent
Cottingham Chalk Brokerage Email: rhatfield@cottinghamchalk.com License #62641 Listed on: 08/05/2025

Home Details
Home Type
- Single Family
Est. Annual Taxes
- $1,433
Year Built
- Built in 2006
Lot Details
- Private Lot
- Level Lot
- Wooded Lot
- Lawn
- Property is zoned PD
HOA Fees
- $230 Monthly HOA Fees
Parking
- 2 Car Attached Garage
- Garage Door Opener
- Driveway
Home Design
- Ranch Style House
- Brick Exterior Construction
- Slab Foundation
- Vinyl Siding
Interior Spaces
- Open Floorplan
- Built-In Features
- Ceiling Fan
- Insulated Windows
- French Doors
- Entrance Foyer
- Family Room with Fireplace
- Great Room with Fireplace
- Tile Flooring
Kitchen
- Breakfast Bar
- Electric Oven
- Electric Cooktop
- Dishwasher
- Disposal
Bedrooms and Bathrooms
- 2 Main Level Bedrooms
- Split Bedroom Floorplan
- Walk-In Closet
- 2 Full Bathrooms
Laundry
- Laundry Room
- Electric Dryer Hookup
Schools
- Pleasant Knoll Elementary And Middle School
- Fort Mill High School
Utilities
- Forced Air Heating and Cooling System
- Heating System Uses Natural Gas
- Underground Utilities
- Cable TV Available
Additional Features
- Grab Bar In Bathroom
- Porch
Listing and Financial Details
- Assessor Parcel Number 651-04-01-293
Community Details
Overview
- Senior Community
- Cedar Management Association, Phone Number (704) 644-8808
- Four Seasons At Gold Hill Subdivision
- Mandatory home owners association
Amenities
- Picnic Area
- Clubhouse
Recreation
- Sport Court
- Indoor Game Court
- Recreation Facilities
- Fitness Center
- Community Pool
Map
Home Values in the Area
Average Home Value in this Area
Tax History
| Year | Tax Paid | Tax Assessment Tax Assessment Total Assessment is a certain percentage of the fair market value that is determined by local assessors to be the total taxable value of land and additions on the property. | Land | Improvement |
|---|---|---|---|---|
| 2024 | $1,433 | $10,120 | $2,141 | $7,979 |
| 2023 | $1,389 | $10,120 | $2,141 | $7,979 |
| 2022 | $1,377 | $10,120 | $2,141 | $7,979 |
| 2021 | -- | $10,120 | $2,141 | $7,979 |
| 2020 | $1,479 | $12,292 | $0 | $0 |
| 2019 | $1,422 | $8,800 | $0 | $0 |
| 2018 | $1,501 | $8,800 | $0 | $0 |
| 2017 | $1,417 | $8,800 | $0 | $0 |
| 2016 | $1,399 | $8,800 | $0 | $0 |
| 2014 | $967 | $8,800 | $2,000 | $6,800 |
| 2013 | $967 | $8,780 | $1,800 | $6,980 |
Property History
| Date | Event | Price | Change | Sq Ft Price |
|---|---|---|---|---|
| 08/05/2025 08/05/25 | For Sale | $440,000 | -- | $209 / Sq Ft |
Purchase History
| Date | Type | Sale Price | Title Company |
|---|---|---|---|
| Interfamily Deed Transfer | -- | None Available | |
| Limited Warranty Deed | $273,860 | None Available | |
| Deed | $171,000 | None Available |
Mortgage History
| Date | Status | Loan Amount | Loan Type |
|---|---|---|---|
| Closed | $111,300 | New Conventional |
Similar Homes in Fort Mill, SC
Source: Canopy MLS (Canopy Realtor® Association)
MLS Number: 4248471
APN: 6510401293
- 312 Garnet Ct
- 284 Garnet Ct
- 870 Platinum Dr
- 406 Garnet Ct
- 221 Sycamore Creek Rd
- 409 Garden Grove Rd
- 324 Windell Dr
- 2924 Eppington Dr S
- 876 Gold Hill Rd
- 1948 Westerhill Dr
- 1237 Margo Mannor
- 1944 Westerhill Dr
- 1229 Margo Mannor
- 1311 Big Rock Ct
- 2379 Whitley Rd
- 1527 Gold Hill Rd
- 4703 Lapis Ct
- 1217 Margo Mannor None
- 1221 Margo Mannor None
- 1233 Margo Mannor None
- 700 Gates Mills Dr
- 2315 Mirage Place
- 6506 Black Oasis Cir
- 1524 Royal Auburn Ave
- 493 Twelve Oaks Ln
- 104 Bromley Village Dr
- 228 Keating Place Dr
- 520 Ridgeline Dr
- 6000 Palmetto Place
- 1469 Bramblewood Dr
- 225 Butterfly Place
- 1027 Aubrey Ln
- 920 Stockbridge Dr
- 810 Eden Ave
- 355 Amistead Ave
- 820 Clawson Place
- 14702 Brannock Hills Dr
- 260 N Revere Cove
- 16619 Broadwing Place
- 16211 Long Talon Way






