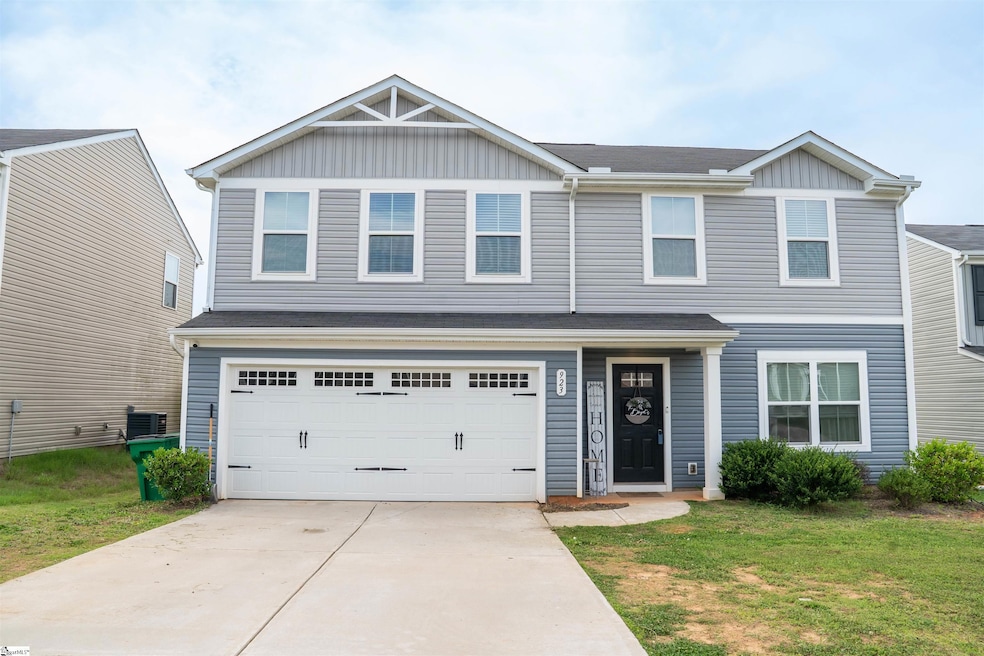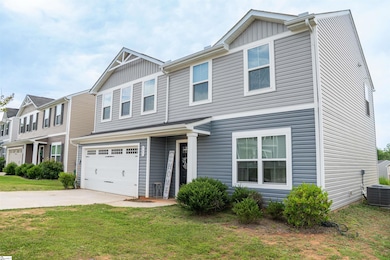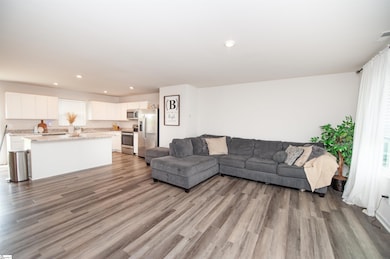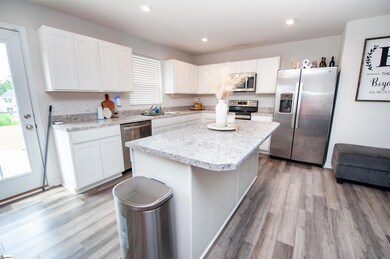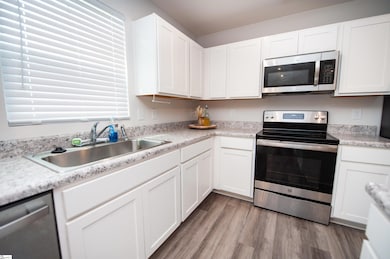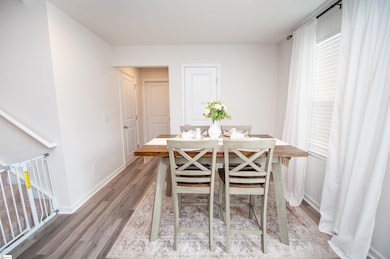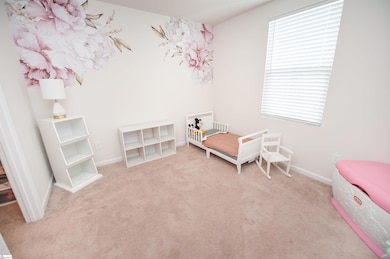Estimated payment $1,565/month
Total Views
5,299
4
Beds
2.5
Baths
1,800-1,999
Sq Ft
$133
Price per Sq Ft
Highlights
- Traditional Architecture
- Attic
- Great Room
- Oakland Elementary School Rated A-
- Bonus Room
- Granite Countertops
About This Home
Welcome to this beautifully maintained 4-bedroom, 2.5-bath home offering both comfort and functionality. Located on a level lot, this home features durable and stylish LVP flooring throughout the main living areas, providing a sleek, low-maintenance foundation for everyday life. The open-concept layout is perfect for entertaining, while the finished rec room downstairs offers additional space for a home theater, playroom, or home gym. The primary suite is a true retreat, complete with double sinks and ample storage.
Home Details
Home Type
- Single Family
Est. Annual Taxes
- $1,645
Year Built
- Built in 2021
Lot Details
- 6,534 Sq Ft Lot
- Lot Dimensions are 45x123x53x127
- Level Lot
HOA Fees
- $29 Monthly HOA Fees
Parking
- 2 Car Attached Garage
Home Design
- Traditional Architecture
- Slab Foundation
- Architectural Shingle Roof
- Vinyl Siding
Interior Spaces
- 1,800-1,999 Sq Ft Home
- 2-Story Property
- Insulated Windows
- Great Room
- Combination Dining and Living Room
- Breakfast Room
- Bonus Room
- Storm Windows
Kitchen
- Self-Cleaning Oven
- Built-In Microwave
- Granite Countertops
Flooring
- Carpet
- Luxury Vinyl Plank Tile
Bedrooms and Bathrooms
- 4 Bedrooms
Laundry
- Laundry Room
- Laundry on upper level
Attic
- Storage In Attic
- Pull Down Stairs to Attic
Outdoor Features
- Patio
Schools
- Oakland Elementary School
- Boiling Springs Middle School
- Boiling Springs High School
Utilities
- Central Air
- Heat Pump System
- Electric Water Heater
- Cable TV Available
Community Details
- Hinson Management 864.599.9019 HOA
- Built by Ryan Homes
- Mandatory home owners association
Listing and Financial Details
- Assessor Parcel Number 2-36-00-300.00
Map
Create a Home Valuation Report for This Property
The Home Valuation Report is an in-depth analysis detailing your home's value as well as a comparison with similar homes in the area
Home Values in the Area
Average Home Value in this Area
Tax History
| Year | Tax Paid | Tax Assessment Tax Assessment Total Assessment is a certain percentage of the fair market value that is determined by local assessors to be the total taxable value of land and additions on the property. | Land | Improvement |
|---|---|---|---|---|
| 2025 | $1,645 | $9,800 | $1,816 | $7,984 |
| 2024 | $1,645 | $9,800 | $1,816 | $7,984 |
| 2023 | $1,645 | $14,700 | $2,724 | $11,976 |
| 2022 | $5,210 | $13,980 | $2,724 | $11,256 |
| 2021 | $37 | $96 | $96 | $0 |
| 2020 | $37 | $96 | $96 | $0 |
Source: Public Records
Property History
| Date | Event | Price | List to Sale | Price per Sq Ft |
|---|---|---|---|---|
| 11/03/2025 11/03/25 | Price Changed | $264,900 | -3.6% | $147 / Sq Ft |
| 09/24/2025 09/24/25 | Price Changed | $274,900 | -3.5% | $153 / Sq Ft |
| 09/15/2025 09/15/25 | Price Changed | $284,900 | -3.4% | $158 / Sq Ft |
| 08/19/2025 08/19/25 | Price Changed | $294,900 | -1.7% | $164 / Sq Ft |
| 07/08/2025 07/08/25 | For Sale | $299,900 | -- | $167 / Sq Ft |
Source: Greater Greenville Association of REALTORS®
Purchase History
| Date | Type | Sale Price | Title Company |
|---|---|---|---|
| Limited Warranty Deed | $232,985 | None Available | |
| Limited Warranty Deed | $232,985 | None Available |
Source: Public Records
Mortgage History
| Date | Status | Loan Amount | Loan Type |
|---|---|---|---|
| Open | $9,150 | No Value Available | |
| Open | $222,764 | FHA | |
| Closed | $222,764 | FHA |
Source: Public Records
Source: Greater Greenville Association of REALTORS®
MLS Number: 1562582
APN: 2-36-00-300.00
Nearby Homes
- 841 Speakeasy Ln
- 714 Heavenly Days St
- 715 Heavenly Days St
- 536 Heavenly Days St
- 533 Heavenly Days St
- 7094 Wingate Dr
- 7242 New Harmony Way
- 7242 New Harmony Way Unit Homesite 57
- 7089 Wingate Dr
- 7089 Wingate Dr Unit Homesite 37
- 7227 New Harmony Way Unit Homesite 68
- 7227 New Harmony Way
- 7211 New Harmony Way
- 7211 New Harmony Way Unit Homesite 83
- 7003 Wingate Dr
- 7003 Wingate Dr Unit Homesite 90
- 7006 Wingate Dr
- 7006 Wingate Dr Unit Homesite 2
- 1039 Glohaven Way
- 831 Orchard Valley Ln
- 4431 Boiling Springs Rd
- 1303 Peak View Dr
- 1438 Cattleman Acrs Dr
- 305 Concert Way
- 1820 Bluejay Ln
- 235 Outlook Dr
- 6026 Mason Tucker Dr
- 445 Pine Nut Way
- 6042 Willutuck Dr
- 9103 Gabbro Ln
- 1952 Crumhorn Ave
- 901 Dornoch Dr
- 430 Risen Star Dr
- 2223 Southlea Dr
- 1202 Chelsey Ln
- 2199 Southlea Dr
- 3093 Whispering Willows Ct
- 1426 Cattleman Acrs Dr
- 3040 Whispering Willow Ct
- 113 Moss Ln
