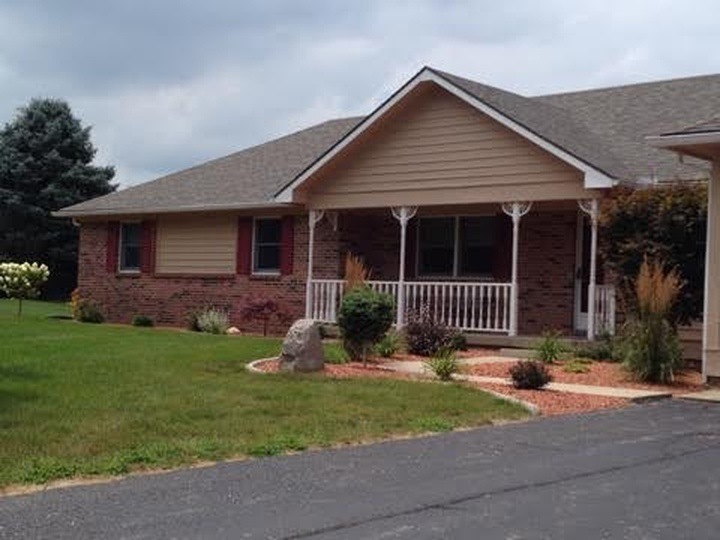923 S 520 W Russiaville, IN 46979
Estimated Value: $311,608 - $344,000
3
Beds
4.5
Baths
2,401
Sq Ft
$138/Sq Ft
Est. Value
Highlights
- Primary Bedroom Suite
- Open Floorplan
- Ranch Style House
- Western Middle School Rated A-
- Living Room with Fireplace
- Backs to Open Ground
About This Home
As of September 2015One Party Listed & Sold
Home Details
Home Type
- Single Family
Est. Annual Taxes
- $831
Year Built
- Built in 1988
Lot Details
- 0.69 Acre Lot
- Lot Dimensions are 126 x 140
- Backs to Open Ground
- Rural Setting
- Chain Link Fence
- Level Lot
Parking
- 2 Car Attached Garage
- Garage Door Opener
- Driveway
Home Design
- Ranch Style House
- Brick Exterior Construction
- Poured Concrete
- Vinyl Construction Material
Interior Spaces
- Open Floorplan
- Cathedral Ceiling
- Ceiling Fan
- Skylights
- Gas Log Fireplace
- Living Room with Fireplace
- Formal Dining Room
- Partially Finished Basement
- Crawl Space
Kitchen
- Breakfast Bar
- Solid Surface Countertops
- Disposal
Flooring
- Carpet
- Tile
Bedrooms and Bathrooms
- 3 Bedrooms
- Primary Bedroom Suite
Laundry
- Laundry on main level
- Gas And Electric Dryer Hookup
Outdoor Features
- Covered Patio or Porch
Utilities
- Forced Air Heating and Cooling System
- Heating System Uses Gas
- Private Company Owned Well
- Well
- Septic System
- Cable TV Available
Listing and Financial Details
- Home warranty included in the sale of the property
- Assessor Parcel Number 34-09-06-477-015.000-019
Ownership History
Date
Name
Owned For
Owner Type
Purchase Details
Listed on
Sep 11, 2015
Closed on
Sep 11, 2015
Sold by
Joseph K Parker
Bought by
Rebecca Nathan P and Rebecca Schmidt
List Price
$189,900
Sold Price
$189,000
Premium/Discount to List
-$900
-0.47%
Current Estimated Value
Home Financials for this Owner
Home Financials are based on the most recent Mortgage that was taken out on this home.
Estimated Appreciation
$141,152
Avg. Annual Appreciation
5.97%
Purchase Details
Listed on
Jul 16, 2013
Closed on
Aug 21, 2013
Sold by
Whisler H
Bought by
Parker Joseph K
List Price
$159,900
Sold Price
$156,200
Premium/Discount to List
-$3,700
-2.31%
Home Financials for this Owner
Home Financials are based on the most recent Mortgage that was taken out on this home.
Avg. Annual Appreciation
9.69%
Create a Home Valuation Report for This Property
The Home Valuation Report is an in-depth analysis detailing your home's value as well as a comparison with similar homes in the area
Home Values in the Area
Average Home Value in this Area
Purchase History
| Date | Buyer | Sale Price | Title Company |
|---|---|---|---|
| Rebecca Nathan P | $189,000 | Metropolitan Title | |
| Parker Joseph K | $156,200 | Moore Title & Escrow |
Source: Public Records
Mortgage History
| Date | Status | Borrower | Loan Amount |
|---|---|---|---|
| Closed | Schmidt Nathan P | $172,000 |
Source: Public Records
Property History
| Date | Event | Price | Change | Sq Ft Price |
|---|---|---|---|---|
| 09/11/2015 09/11/15 | Sold | $189,000 | -0.5% | $79 / Sq Ft |
| 09/11/2015 09/11/15 | Pending | -- | -- | -- |
| 09/11/2015 09/11/15 | For Sale | $189,900 | +21.6% | $79 / Sq Ft |
| 08/21/2013 08/21/13 | Sold | $156,200 | -2.3% | $65 / Sq Ft |
| 07/22/2013 07/22/13 | Pending | -- | -- | -- |
| 07/16/2013 07/16/13 | For Sale | $159,900 | -- | $66 / Sq Ft |
Source: Indiana Regional MLS
Tax History Compared to Growth
Tax History
| Year | Tax Paid | Tax Assessment Tax Assessment Total Assessment is a certain percentage of the fair market value that is determined by local assessors to be the total taxable value of land and additions on the property. | Land | Improvement |
|---|---|---|---|---|
| 2024 | $1,839 | $262,800 | $25,000 | $237,800 |
| 2022 | $2,084 | $249,400 | $25,000 | $224,400 |
| 2021 | $1,636 | $214,800 | $25,000 | $189,800 |
| 2020 | $1,393 | $197,000 | $22,300 | $174,700 |
| 2019 | $1,160 | $168,100 | $22,300 | $145,800 |
| 2018 | $1,011 | $165,300 | $22,300 | $143,000 |
| 2017 | $1,025 | $163,700 | $22,300 | $141,400 |
| 2016 | $954 | $160,400 | $19,000 | $141,400 |
| 2014 | $800 | $147,000 | $19,000 | $128,000 |
| 2013 | $866 | $147,400 | $19,000 | $128,400 |
Source: Public Records
Map
Source: Indiana Regional MLS
MLS Number: 201543408
APN: 34-09-06-477-015.000-019
Nearby Homes
- 5223 W 100 S
- 0 Sugar Mill Rd
- 4895 W 50 S
- 0 440 Rd W Unit 202509513
- 4416 Lakeshore Dr
- 429 N 480 W
- 2213 S 413 W
- 6053 Velvet Rd
- 6077 Bluegrass Rd
- 5339 W 100 N
- 450 Velvet Rd
- 6076 Bluegrass Rd
- 522 N 600 W
- 6053 Velvet Ct
- 4504 Stratford Dr
- 5135 W 100 N
- 4509 Mayfield Dr
- 3459 Cinnamon Trace
- 4244 W 100 N
- 3203 W 200 S
