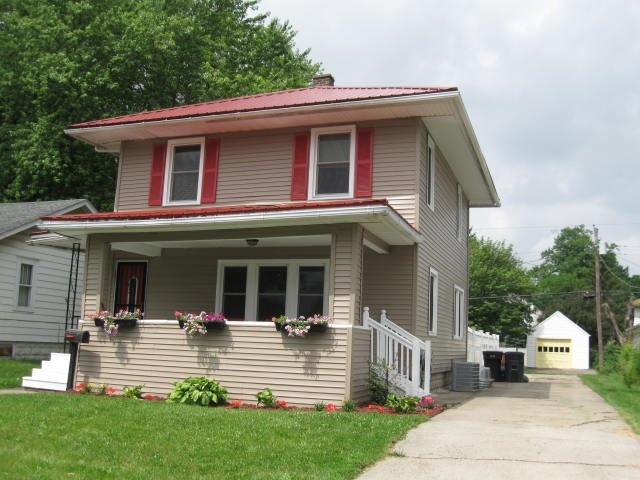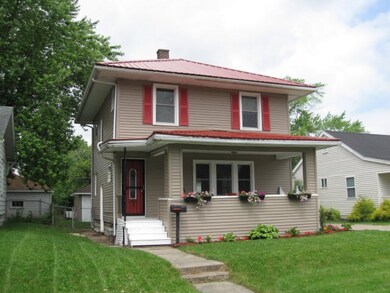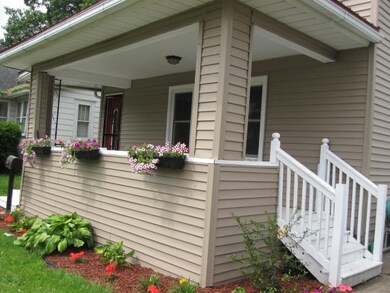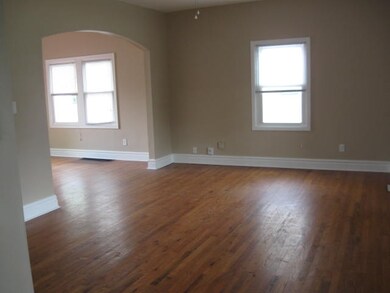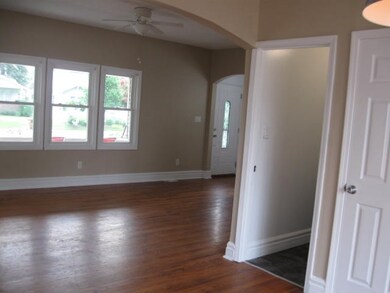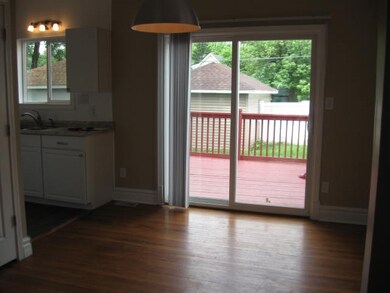
923 S Twyckenham Dr South Bend, IN 46615
Highlights
- Traditional Architecture
- Wood Flooring
- 1 Car Detached Garage
- Adams High School Rated A-
- Covered patio or porch
- Double Pane Windows
About This Home
As of July 2019Move-in ready! 4 bedrooms 2.5 bath home with generous living room & dining area. Updated kitchen w/all appliances and sliding door to deck in the vinyl-fenced backyard. Lots of original wood floors. Finished basement with egress includes a main room, bedroom & full bath - could be perfect for student housing. Private driveway on north side of home. Water softener & washer & dryer included. Walking distance to Adams HS, IUSB, parks & the zoo. Close to Notre Dame, St Joe River, DTSB and major travel routes. New in 2015: electrical, plumbing, windows. New in 2018: roof and vinyl siding on house. New in 2019: garage roof, kitchen floor & fresh paint. A/C in July 2014. Furnace in Nov 2013. A great find in the heartbeat of South Bend. Come - take a look!
Home Details
Home Type
- Single Family
Est. Annual Taxes
- $689
Year Built
- Built in 1926
Lot Details
- 5,040 Sq Ft Lot
- Lot Dimensions are 45x112
- Vinyl Fence
Parking
- 1 Car Detached Garage
- Driveway
- Off-Street Parking
Home Design
- Traditional Architecture
- Metal Roof
- Vinyl Construction Material
Interior Spaces
- 2-Story Property
- Woodwork
- Ceiling Fan
- Double Pane Windows
Kitchen
- Gas Oven or Range
- Laminate Countertops
Flooring
- Wood
- Vinyl
Bedrooms and Bathrooms
- 4 Bedrooms
Finished Basement
- Basement Fills Entire Space Under The House
- 1 Bathroom in Basement
- 1 Bedroom in Basement
Schools
- Nuner Elementary School
- Edison Middle School
- Adams High School
Utilities
- Forced Air Heating and Cooling System
- Heating System Uses Gas
Additional Features
- Covered patio or porch
- Suburban Location
Listing and Financial Details
- Assessor Parcel Number 71-09-18-129-018.000-026
Ownership History
Purchase Details
Home Financials for this Owner
Home Financials are based on the most recent Mortgage that was taken out on this home.Purchase Details
Home Financials for this Owner
Home Financials are based on the most recent Mortgage that was taken out on this home.Purchase Details
Similar Homes in South Bend, IN
Home Values in the Area
Average Home Value in this Area
Purchase History
| Date | Type | Sale Price | Title Company |
|---|---|---|---|
| Warranty Deed | -- | None Available | |
| Warranty Deed | -- | Metropolitan Title | |
| Warranty Deed | -- | -- | |
| Quit Claim Deed | -- | -- |
Mortgage History
| Date | Status | Loan Amount | Loan Type |
|---|---|---|---|
| Open | $50,000 | New Conventional | |
| Open | $123,500 | New Conventional | |
| Closed | $123,500 | New Conventional |
Property History
| Date | Event | Price | Change | Sq Ft Price |
|---|---|---|---|---|
| 07/29/2019 07/29/19 | Sold | $123,500 | +3.0% | $68 / Sq Ft |
| 06/21/2019 06/21/19 | Pending | -- | -- | -- |
| 06/18/2019 06/18/19 | For Sale | $119,900 | +166.4% | $66 / Sq Ft |
| 06/03/2015 06/03/15 | Sold | $45,000 | -22.3% | $36 / Sq Ft |
| 04/26/2015 04/26/15 | Pending | -- | -- | -- |
| 04/04/2015 04/04/15 | For Sale | $57,900 | -- | $46 / Sq Ft |
Tax History Compared to Growth
Tax History
| Year | Tax Paid | Tax Assessment Tax Assessment Total Assessment is a certain percentage of the fair market value that is determined by local assessors to be the total taxable value of land and additions on the property. | Land | Improvement |
|---|---|---|---|---|
| 2024 | $2,001 | $163,000 | $3,100 | $159,900 |
| 2023 | $1,958 | $168,100 | $3,100 | $165,000 |
| 2022 | $1,379 | $115,300 | $3,100 | $112,200 |
| 2021 | $1,266 | $106,300 | $3,300 | $103,000 |
| 2020 | $1,075 | $91,200 | $2,900 | $88,300 |
| 2019 | $800 | $75,700 | $3,200 | $72,500 |
| 2018 | $732 | $62,600 | $2,600 | $60,000 |
| 2017 | $741 | $62,100 | $2,600 | $59,500 |
| 2016 | $750 | $62,100 | $2,600 | $59,500 |
| 2014 | $1,599 | $61,200 | $2,600 | $58,600 |
| 2013 | $704 | $61,200 | $2,600 | $58,600 |
Agents Affiliated with this Home
-

Seller's Agent in 2019
Beth Norman
RE/MAX
(574) 320-6272
29 Total Sales
-

Buyer's Agent in 2019
Virginia Montero-Smith
RE/MAX
(574) 315-7515
149 Total Sales
-
T
Seller's Agent in 2015
Tracy Jones
RE/MAX
-
T
Buyer's Agent in 2015
Toni Carrico
Buyers Only Realty
Map
Source: Indiana Regional MLS
MLS Number: 201925346
APN: 71-09-18-129-018.000-026
- 931 Emerson Ave
- 1417 Wall St
- 1314 Clover St
- 1414 Longfellow Ave
- 1241 Longfellow Ave
- 1334 Lincoln Way
- 1123 S 21st St
- 1307 E Monroe St
- 1134 E South St
- 1738 Sunnymede Ave
- 1148 Haney Ave
- 1431 E Dayton St
- 1149 E Indiana Ave
- 706 S Ironwood Dr
- 1121 S 23rd St
- 1602 Miami St
- 946 S 23rd St
- 629 S 23rd St
- 1402 E Calvert St
- 1403 E Jefferson Blvd
