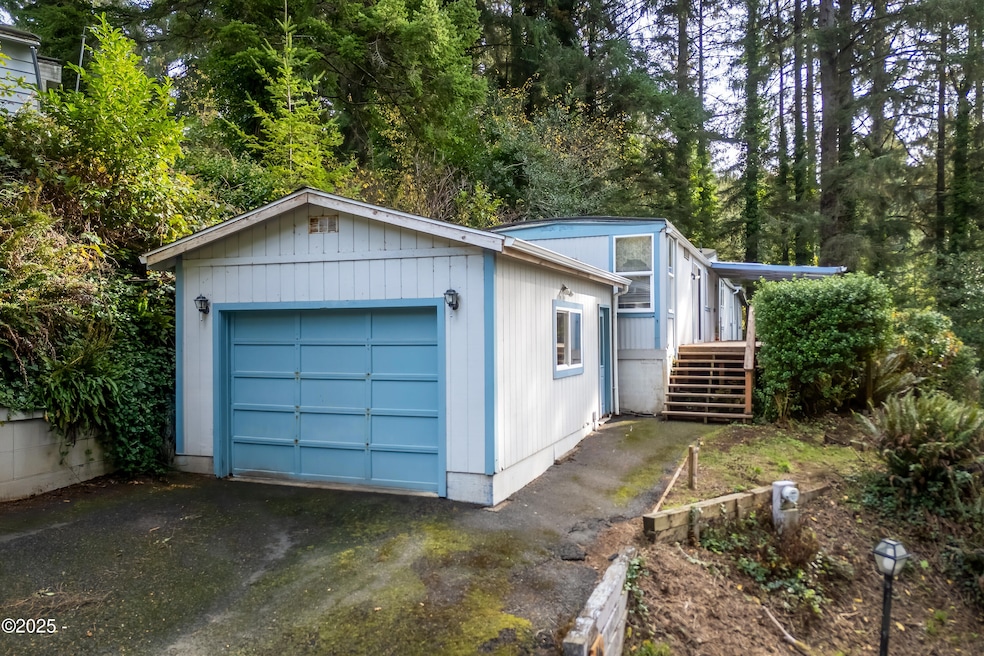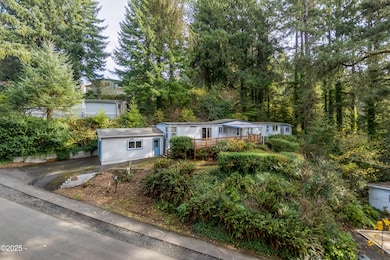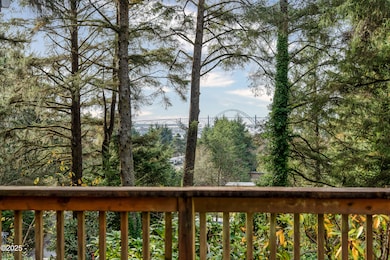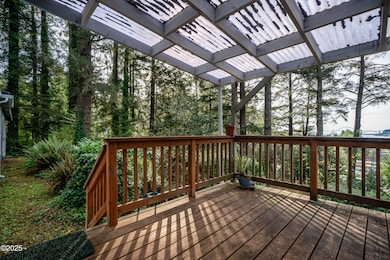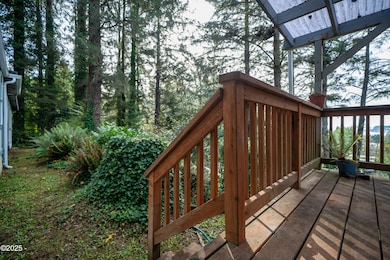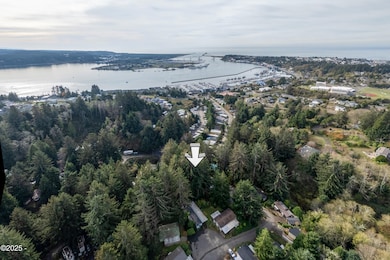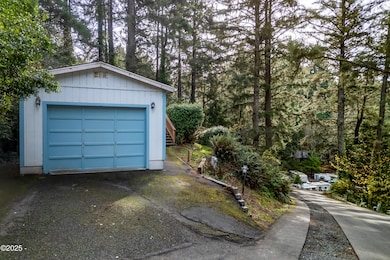
923 SE Bay Blvd Unit 46 Newport, OR 97365
Bayfront NeighborhoodEstimated payment $866/month
Highlights
- Active Adult
- Deck
- Bonus Room
- Bay View
- Traditional Architecture
- No HOA
About This Home
Sitting above tsunami and flood zones, in Harbor Village, a 55+ mobile home community (contact park manager Heather for application; required), this manufactured home offers serene living with bridge and bay views. Monthly space rent of 600 includes general cable, water, sewage, park reserves, and common area maintenance; resident covers electricity and garbage. The hillside home features two primary bedrooms, a den, living area, office, large storage shed, a 2021 covered front deck, and a detached single-car garage with driveway room for two vehicles, surrounded by lush mature landscaping. Each bedroom has its own ensuite bath, perfect for dual living. The home was professionally cleaned inside & out. Furniture is included. Park improvements include repaving scheduled for February/March
Listing Agent
Advantage Real Estate Brokerage Phone: (541) 265-2200 License #201251684 Listed on: 11/19/2025
Property Details
Home Type
- Manufactured Home
Est. Annual Taxes
- $967
Year Built
- Built in 1977
Parking
- 1 Car Detached Garage
Property Views
- Bay
- Bridge
Home Design
- Traditional Architecture
- Pillar, Post or Pier Foundation
- Combination Foundation
- Mixed Roof Materials
- Composition Roof
- Membrane Roofing
- Aluminum Siding
- Concrete Siding
- T111 Siding
- Tie Down
Interior Spaces
- 1,274 Sq Ft Home
- Furniture Can Be Negotiated
- Electric Fireplace
- Window Treatments
- Living Room
- Dining Room
- Den
- Bonus Room
- Microwave
Flooring
- Carpet
- Vinyl
Bedrooms and Bathrooms
- 2 Bedrooms
- 2 Bathrooms
Outdoor Features
- Deck
- Covered Patio or Porch
- Separate Outdoor Workshop
- Shed
- Shop
Utilities
- Forced Air Zoned Heating and Cooling System
- Hot Water Baseboard Heater
- Natural Gas Not Available
- Water Heater
Additional Features
- Accessible Bathroom
- Mobile Home Make is Fuqua - Cascade
Community Details
- Active Adult
- No Home Owners Association
- Association fees include sewer, water
- Harbor Village Trailer Park Subdivision
- Park Phone (541) 265-5088 | Manager Heather
- The community has rules related to covenants, conditions, and restrictions
Map
Home Values in the Area
Average Home Value in this Area
Property History
| Date | Event | Price | List to Sale | Price per Sq Ft |
|---|---|---|---|---|
| 11/19/2025 11/19/25 | For Sale | $149,000 | -- | $117 / Sq Ft |
About the Listing Agent

If we haven’t met, let me introduce myself. My name is Nickolas Dyer, but you can call me Nick! I enjoy morning walks with my partner Dylan and our pug Agnes followed by an evening of family time and movies at home. I have a huge passion for art, history, cars, and helping others, which all fit right into local community events as well as real estate! As a Newport resident for 10 years, I’m honored to be a broker at Advantage Real Estate.
I’ve discovered my drive for real estate is
Nickolas' Other Listings
Source: Lincoln County Board of REALTORS® MLS (OR)
MLS Number: 25-2502
- 805 SE Crescent Place
- 1005 SE Bay Blvd
- 1005 SE Bay Bl
- 850 SE Crescent Place
- 375 SE Scenic Loop
- 430 SE Scenic Loop
- 455 SE Scenic Loop
- 142 SE Norman St
- 1000 SE Bay Blvd Unit M178
- 1000 SE Bay Blvd
- 1000 SE Bay Blvd Unit 504-604
- 1000 SE Bay Blvd Unit M48
- 1000 SE Bay Blvd Unit 124
- 1000 SE Bay Blvd Unit 202/302
