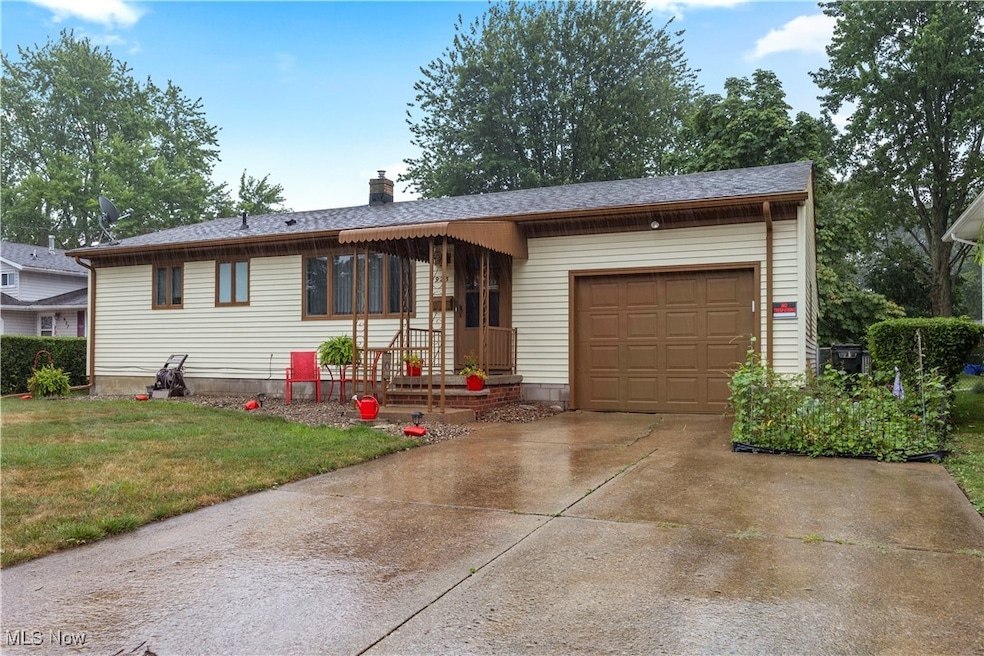923 Sherwood Dr Elyria, OH 44035
Estimated payment $1,228/month
Highlights
- No HOA
- Covered Patio or Porch
- Eat-In Kitchen
- Neighborhood Views
- 1 Car Attached Garage
- Forced Air Heating and Cooling System
About This Home
Discover this lovely, updated 3 bedroom, 2 bath ranch nestled in the highly sought after Sherwood subdivision of
Elyria. Step into the living room with hardwood floors that flow down the hallway and into the bedrooms. Also
featured on the first floor is a freshly updated full bathroom. Anderson windows are an added bonus. Downstairs
offers a game room complete with two arcade games, fully operational, and a pool table. All which stay with the
listing. Outside is a covered porch, complete with patio furniture. Which also stays with the property. A storage
shed provides space for additional tools and equipment. Within Close Distance To The Northwood K-8 School
Campus, LCCC, Lorain County Metro parks, Easy Highway Access, And The Cobblestone Square For Shopping, Dining,
And More! Don't Wait, Schedule Your Tour Today!
Listing Agent
Russell Real Estate Services Brokerage Email: NancyL.Mullins@russellrealty.com, 440-829-5419 License #2015000023 Listed on: 08/01/2025

Co-Listing Agent
Russell Real Estate Services Brokerage Email: NancyL.Mullins@russellrealty.com, 440-829-5419 License #2017000750
Home Details
Home Type
- Single Family
Est. Annual Taxes
- $2,068
Year Built
- Built in 1964
Lot Details
- 7,841 Sq Ft Lot
- Street terminates at a dead end
- North Facing Home
- Chain Link Fence
- Back Yard Fenced
Parking
- 1 Car Attached Garage
- Garage Door Opener
Home Design
- Block Foundation
- Fiberglass Roof
- Asphalt Roof
- Vinyl Siding
Interior Spaces
- 1-Story Property
- Blinds
- Neighborhood Views
- Finished Basement
- Laundry in Basement
Kitchen
- Eat-In Kitchen
- Range
- Laminate Countertops
Bedrooms and Bathrooms
- 3 Main Level Bedrooms
- 2 Full Bathrooms
Laundry
- Dryer
- Washer
Outdoor Features
- Covered Patio or Porch
Utilities
- Forced Air Heating and Cooling System
- Heating System Uses Gas
Community Details
- No Home Owners Association
- Sherwood Manor Subdivision
Listing and Financial Details
- Assessor Parcel Number 06-25-027-108-005
Map
Home Values in the Area
Average Home Value in this Area
Tax History
| Year | Tax Paid | Tax Assessment Tax Assessment Total Assessment is a certain percentage of the fair market value that is determined by local assessors to be the total taxable value of land and additions on the property. | Land | Improvement |
|---|---|---|---|---|
| 2024 | $2,069 | $43,715 | $9,184 | $34,531 |
| 2023 | $1,867 | $33,807 | $10,112 | $23,695 |
| 2022 | $1,836 | $33,807 | $10,112 | $23,695 |
| 2021 | $1,840 | $33,807 | $10,112 | $23,695 |
| 2020 | $1,669 | $27,280 | $8,160 | $19,120 |
| 2019 | $1,659 | $27,280 | $8,160 | $19,120 |
| 2018 | $1,678 | $27,280 | $8,160 | $19,120 |
| 2017 | $1,694 | $26,650 | $8,320 | $18,330 |
| 2016 | $1,671 | $26,650 | $8,320 | $18,330 |
| 2015 | $1,566 | $26,650 | $8,320 | $18,330 |
| 2014 | $1,573 | $27,110 | $8,460 | $18,650 |
| 2013 | $1,592 | $27,690 | $8,460 | $19,230 |
Property History
| Date | Event | Price | Change | Sq Ft Price |
|---|---|---|---|---|
| 08/04/2025 08/04/25 | Pending | -- | -- | -- |
| 08/01/2025 08/01/25 | For Sale | $200,000 | +117.4% | $113 / Sq Ft |
| 08/29/2016 08/29/16 | Sold | $92,000 | -6.0% | $104 / Sq Ft |
| 08/26/2016 08/26/16 | Pending | -- | -- | -- |
| 06/19/2016 06/19/16 | For Sale | $97,900 | +10.0% | $111 / Sq Ft |
| 09/11/2013 09/11/13 | Sold | $89,000 | -1.0% | $61 / Sq Ft |
| 08/04/2013 08/04/13 | Pending | -- | -- | -- |
| 06/25/2013 06/25/13 | For Sale | $89,900 | -- | $61 / Sq Ft |
Purchase History
| Date | Type | Sale Price | Title Company |
|---|---|---|---|
| Warranty Deed | $95,900 | Miller Home Title | |
| Warranty Deed | $89,000 | None Available | |
| Deed | $71,052 | -- |
Mortgage History
| Date | Status | Loan Amount | Loan Type |
|---|---|---|---|
| Open | $135,388 | FHA | |
| Closed | $2,957 | FHA | |
| Closed | $90,333 | FHA | |
| Previous Owner | $87,387 | FHA | |
| Previous Owner | $70,900 | Credit Line Revolving | |
| Previous Owner | $56,300 | Credit Line Revolving | |
| Previous Owner | $56,200 | Unknown | |
| Previous Owner | $29,500 | Credit Line Revolving | |
| Previous Owner | $59,200 | New Conventional |
Source: MLS Now
MLS Number: 5144927
APN: 06-25-027-108-005
- 825 Jamestown Ave
- 503 Whitman Blvd
- 201 Alexander Dr
- 220 Alexander Dr
- 205 Alexander Dr
- 921 Rosewood Dr
- 406 Stafford Dr
- 38704 Otten Rd
- 6117 Case Rd
- 145 Whitman Blvd
- 540 Hilliard Rd
- 331 Abbe Rd N
- 38471 Otten Rd
- 335 Abbe Rd N
- 411 Metcalf Rd
- 6001 Case Rd
- 38450 Otten Rd
- 964 N Pasadena Ave
- 108 Coronado Ct
- 38602 Misty Meadow Trail






