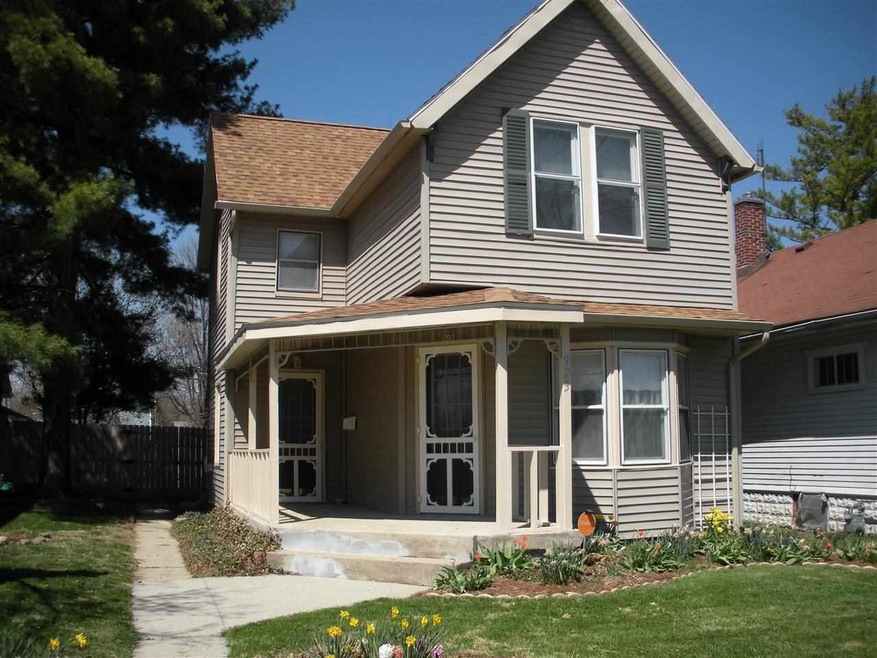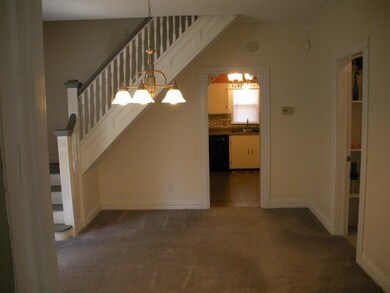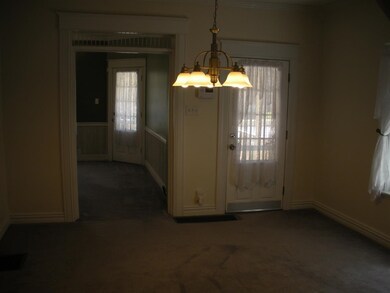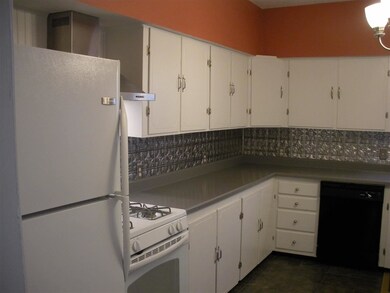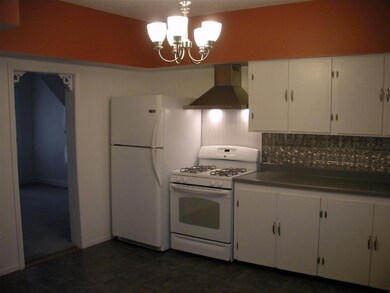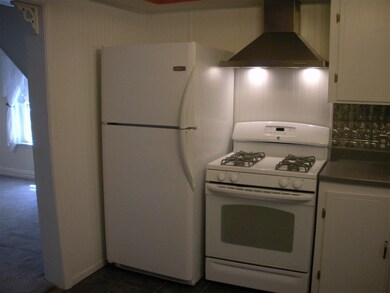
923 Tennessee Ave Fort Wayne, IN 46805
Northside NeighborhoodHighlights
- Victorian Architecture
- Formal Dining Room
- Utility Sink
- Walk-In Pantry
- 1 Car Detached Garage
- Eat-In Kitchen
About This Home
As of August 2014Close to everything - walking distance to Lakeside Park, Headwaters Park, Downtown. Everything is done and nothing to do but move in. Enjoy the large rooms, new kitchen, updated baths, all done to new construction standards. Finally look at a backyard that has new deck, wooden privacy fence and is well landscaped.
Last Agent to Sell the Property
Maureen McMahon
Ambitions Real Estate, Inc Listed on: 05/29/2014
Home Details
Home Type
- Single Family
Est. Annual Taxes
- $543
Year Built
- Built in 1929
Lot Details
- 6,098 Sq Ft Lot
- Lot Dimensions are 40x150
- Privacy Fence
- Wood Fence
- Landscaped
- Level Lot
Parking
- 1 Car Detached Garage
Home Design
- Victorian Architecture
- Shingle Roof
- Asphalt Roof
- Vinyl Construction Material
Interior Spaces
- 2-Story Property
- Formal Dining Room
- Storage In Attic
- Security System Leased
- Partially Finished Basement
Kitchen
- Eat-In Kitchen
- Walk-In Pantry
- Gas Oven or Range
- Laminate Countertops
- Utility Sink
- Disposal
Flooring
- Carpet
- Tile
Bedrooms and Bathrooms
- 3 Bedrooms
Location
- Suburban Location
Utilities
- Window Unit Cooling System
- Forced Air Heating System
- Heating System Uses Gas
Listing and Financial Details
- Assessor Parcel Number 02-07-36-381-029.000-074
Ownership History
Purchase Details
Home Financials for this Owner
Home Financials are based on the most recent Mortgage that was taken out on this home.Purchase Details
Home Financials for this Owner
Home Financials are based on the most recent Mortgage that was taken out on this home.Similar Homes in Fort Wayne, IN
Home Values in the Area
Average Home Value in this Area
Purchase History
| Date | Type | Sale Price | Title Company |
|---|---|---|---|
| Warranty Deed | -- | None Available | |
| Warranty Deed | -- | Metropolitan Title Of In |
Mortgage History
| Date | Status | Loan Amount | Loan Type |
|---|---|---|---|
| Open | $67,651 | FHA | |
| Closed | $2,756 | Stand Alone Second | |
| Previous Owner | $10,000 | Stand Alone Second | |
| Previous Owner | $53,100 | Unknown |
Property History
| Date | Event | Price | Change | Sq Ft Price |
|---|---|---|---|---|
| 08/25/2014 08/25/14 | Sold | $68,900 | 0.0% | $49 / Sq Ft |
| 06/26/2014 06/26/14 | Pending | -- | -- | -- |
| 05/29/2014 05/29/14 | For Sale | $68,900 | +109.4% | $49 / Sq Ft |
| 04/02/2012 04/02/12 | Sold | $32,900 | -40.2% | $24 / Sq Ft |
| 02/20/2012 02/20/12 | Pending | -- | -- | -- |
| 10/14/2011 10/14/11 | For Sale | $55,000 | -- | $41 / Sq Ft |
Tax History Compared to Growth
Tax History
| Year | Tax Paid | Tax Assessment Tax Assessment Total Assessment is a certain percentage of the fair market value that is determined by local assessors to be the total taxable value of land and additions on the property. | Land | Improvement |
|---|---|---|---|---|
| 2024 | $1,466 | $162,400 | $31,500 | $130,900 |
| 2022 | $1,604 | $144,400 | $17,000 | $127,400 |
| 2021 | $1,156 | $108,900 | $11,000 | $97,900 |
| 2020 | $1,050 | $101,700 | $11,000 | $90,700 |
| 2019 | $949 | $94,300 | $11,000 | $83,300 |
| 2018 | $995 | $95,800 | $11,000 | $84,800 |
| 2017 | $738 | $85,900 | $11,000 | $74,900 |
| 2016 | $581 | $78,000 | $11,000 | $67,000 |
| 2014 | $514 | $75,100 | $11,000 | $64,100 |
| 2013 | $543 | $68,800 | $11,000 | $57,800 |
Agents Affiliated with this Home
-
M
Seller's Agent in 2014
Maureen McMahon
Ambitions Real Estate, Inc
-
Jerry Starks

Buyer's Agent in 2014
Jerry Starks
JM Realty Associates, Inc.
(260) 479-8161
4 in this area
289 Total Sales
-
L
Seller's Agent in 2012
Leslie Remenschneider
North Eastern Group Realty
-
Will Rogers Jr
W
Buyer's Agent in 2012
Will Rogers Jr
Arch Group Real Estate
1 in this area
25 Total Sales
Map
Source: Indiana Regional MLS
MLS Number: 201421190
APN: 02-07-36-381-029.000-074
- 1313 Tecumseh St
- 1701 Bayer Ave
- 1222 Elmwood Ave
- 716 Anderson Ave
- 1718 Kentucky Ave
- 645 Anderson Ave
- 1822 Tecumseh St
- 1824 Saint Joseph Blvd
- 607 Riverside Ave
- 605 Anderson Ave
- 938 Lake Ave
- 940 Lake Ave
- 1134 Saint Joseph Blvd
- 914 Forest Ave
- 1002 Forest Ave
- 2002 Kentucky Ave
- 1214 Delaware Ave
- 902 Lake Ave
- 1843 California Ave
- 1018 Loree St
