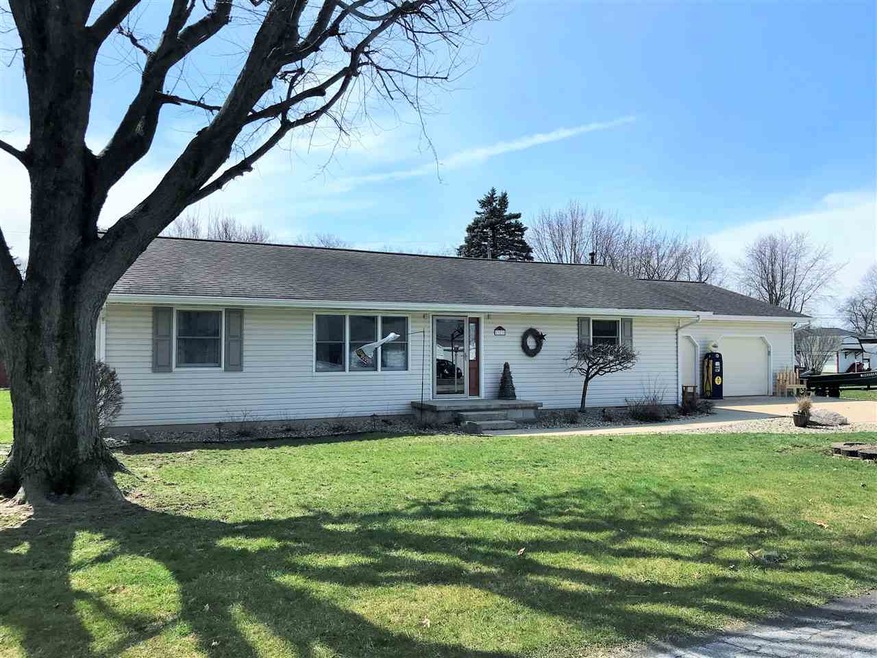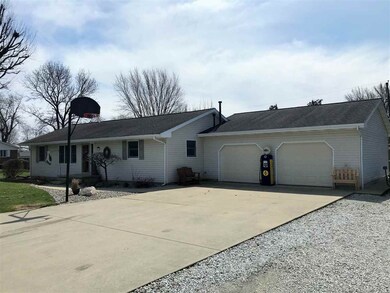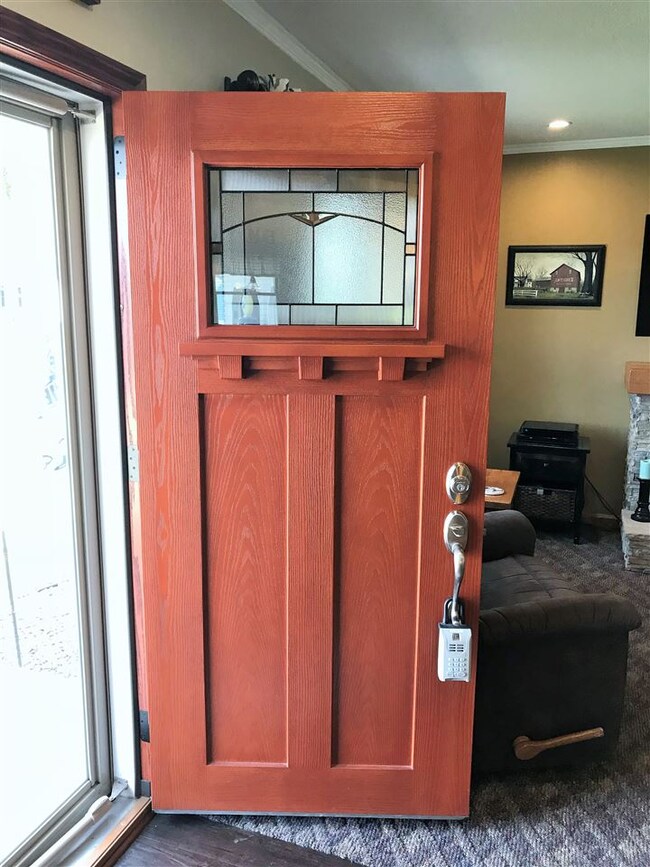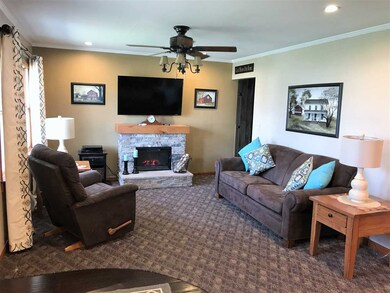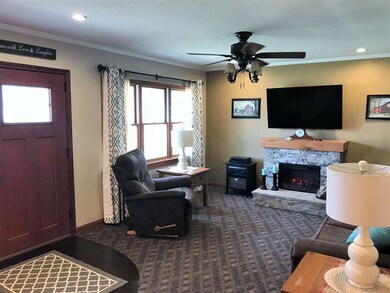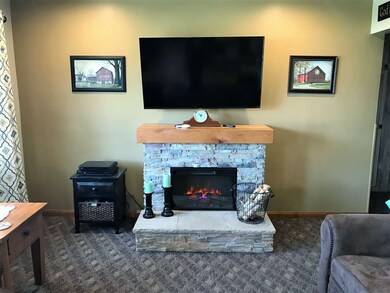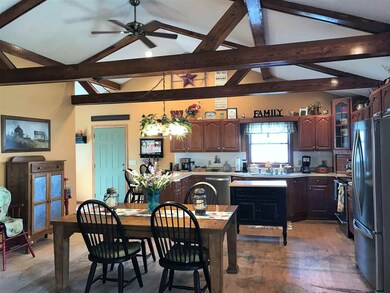923 W 52nd St Marion, IN 46953
College Park NeighborhoodEstimated Value: $157,000 - $234,000
Highlights
- Open Floorplan
- Backs to Open Ground
- 2 Car Attached Garage
- Ranch Style House
- Beamed Ceilings
- Eat-In Kitchen
About This Home
As of May 2018Fall in love with this home! Impressive charm! Quiet Location in South Marion near IWU & Shopping! Living Room has new stone fireplace with electric insert and adjoins the fabulous open concept kitchen & dining area with vaulted beamed ceilings! All New Stainless Steel Appliances will remain, custom cabinetry, & breakfast bar. Brand New Engineered Laminate Flooring in process of being installed in kitchen/dining/utility room by end of April. Spacious Laundry/Half Bath Combo with ample cabinetry. There are 3 Bedrooms & 1.5 Baths total. There is also an additional sitting room/den area. Huge Oversized 2 Car Attached Garage. Plenty of Parking on the concrete drive plus additional graveled area ideal for boat, rv, or extra vehicles. Fantastic Paver Patio is great for entertaining, firepit, partially privacy fenced perimeter, & Spacious Yard Barn is for additional storage. Brand New GFA Furnace & Central Air Installed in 2017. New Water Heater in 2014. Low Maintenance Exterior. Great Location on Quiet Street!
Home Details
Home Type
- Single Family
Est. Annual Taxes
- $450
Year Built
- Built in 1956
Lot Details
- 0.38 Acre Lot
- Lot Dimensions are 133x125
- Backs to Open Ground
- Rural Setting
- Partially Fenced Property
- Privacy Fence
- Landscaped
- Level Lot
Parking
- 2 Car Attached Garage
- Garage Door Opener
- Driveway
- Off-Street Parking
Home Design
- Ranch Style House
- Shingle Roof
- Asphalt Roof
- Vinyl Construction Material
Interior Spaces
- Open Floorplan
- Beamed Ceilings
- Ceiling height of 9 feet or more
- Electric Fireplace
- Living Room with Fireplace
- Crawl Space
- Storage In Attic
- Fire and Smoke Detector
Kitchen
- Eat-In Kitchen
- Breakfast Bar
- Electric Oven or Range
- Laminate Countertops
Flooring
- Carpet
- Laminate
Bedrooms and Bathrooms
- 3 Bedrooms
- Bathtub with Shower
Laundry
- Laundry on main level
- Washer and Electric Dryer Hookup
Utilities
- Forced Air Heating and Cooling System
- Heating System Uses Gas
- Private Company Owned Well
- Well
- Septic System
- Cable TV Available
Additional Features
- Patio
- Suburban Location
Listing and Financial Details
- Assessor Parcel Number 27-07-30-202-070.000-016
Ownership History
Purchase Details
Home Financials for this Owner
Home Financials are based on the most recent Mortgage that was taken out on this home.Home Values in the Area
Average Home Value in this Area
Purchase History
| Date | Buyer | Sale Price | Title Company |
|---|---|---|---|
| Ii E | $127,000 | -- | |
| Hilton 2Nd E Troy | $127,000 | Grant County Abstract |
Mortgage History
| Date | Status | Borrower | Loan Amount |
|---|---|---|---|
| Open | Hilton 2Nd E Troy | $114,300 |
Property History
| Date | Event | Price | List to Sale | Price per Sq Ft |
|---|---|---|---|---|
| 05/08/2018 05/08/18 | Sold | $127,000 | +1.7% | $87 / Sq Ft |
| 04/02/2018 04/02/18 | For Sale | $124,900 | -- | $86 / Sq Ft |
Tax History Compared to Growth
Tax History
| Year | Tax Paid | Tax Assessment Tax Assessment Total Assessment is a certain percentage of the fair market value that is determined by local assessors to be the total taxable value of land and additions on the property. | Land | Improvement |
|---|---|---|---|---|
| 2024 | $1,181 | $144,900 | $17,500 | $127,400 |
| 2023 | $1,044 | $140,200 | $17,500 | $122,700 |
| 2022 | $918 | $121,900 | $15,200 | $106,700 |
| 2021 | $939 | $110,000 | $15,200 | $94,800 |
| 2020 | $903 | $110,000 | $15,200 | $94,800 |
| 2019 | $811 | $103,300 | $15,200 | $88,100 |
| 2018 | $587 | $87,200 | $13,300 | $73,900 |
| 2017 | $450 | $86,400 | $13,300 | $73,100 |
| 2016 | $410 | $85,000 | $13,300 | $71,700 |
| 2014 | $362 | $83,400 | $13,100 | $70,300 |
| 2013 | $362 | $83,200 | $13,100 | $70,100 |
Map
Source: Indiana Regional MLS
MLS Number: 201812231
APN: 27-07-30-202-070.000-016
- 1115 W Bannister Dr
- 5416 S Baldwin Ave
- 4301 Thompson Dr
- 401 W 39th St
- 4209 Wildoner Dr
- 3804 S Carey St
- 212 W 38th St
- 3820 Shadowbrook Dr
- 3640 S Washington St
- 6970 S Maple Dr
- 3553 S Boots St
- 906 E 49th St
- 1060 W 406 S
- 3528 S Adams St
- 1026 E 38th St
- 3416 S Valley Ave
- 5808 S Delmar Rd
- 0 E 38th St
- 3007 E 38th St
- 3202 S Hamaker St
- 924 W 52nd St
- 1008 W Plainview Dr
- 1021 W 52nd St
- 911 W 52nd St
- 918 W Plainview Dr
- 908 W 52nd St
- 1020 W Plainview Dr
- 919 W 51st St
- 1111 W 52nd St
- 1026 W 52nd St
- 907 W 52nd St
- 914 W Plainview Dr
- 917 W 51st St
- 1007 W Plainview Dr
- 915 W Plainview Dr
- 1021 W 51st St
- 906 W 52nd St
- 1009 W Plainview Dr
- 1017 W Plainview Dr
- 1112 W Plainview Dr
