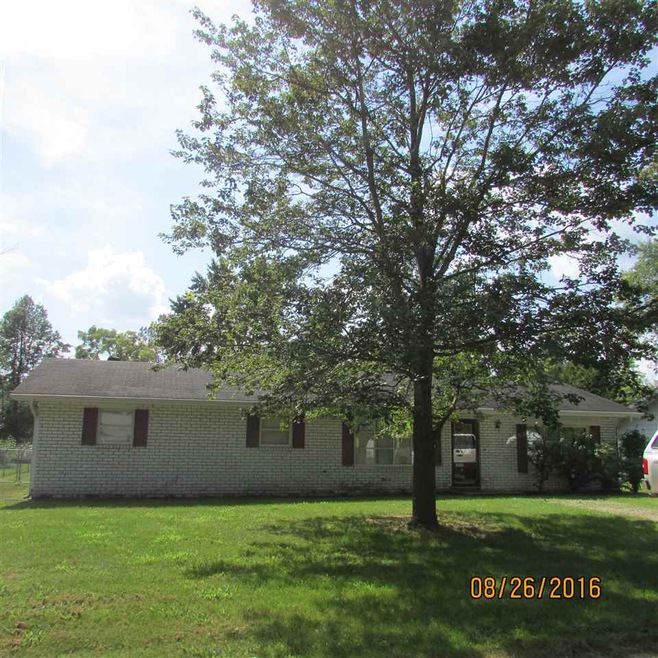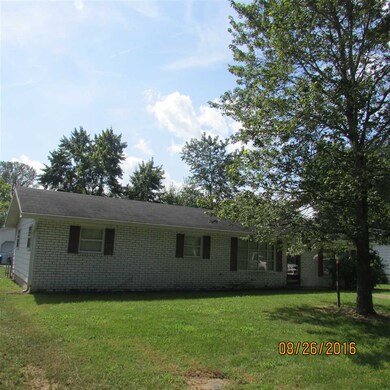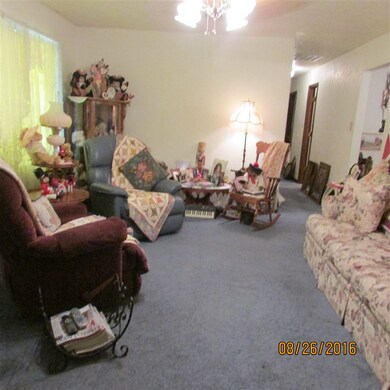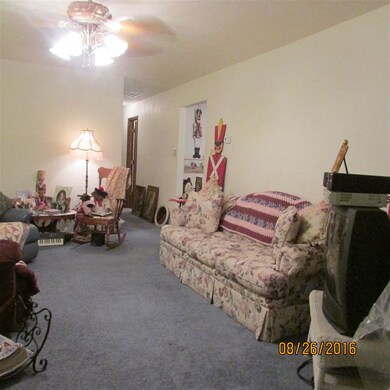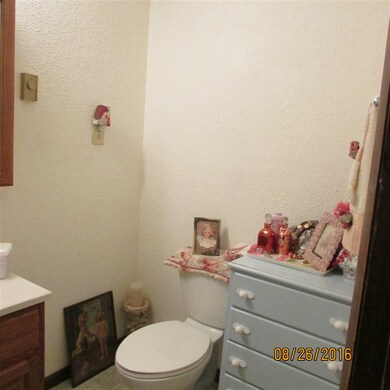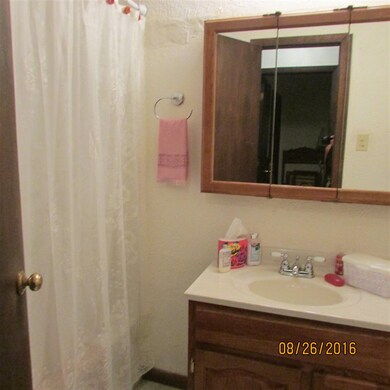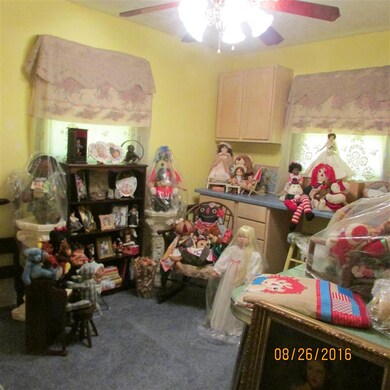923 Walker Addition Mitchell, IN 47446
Estimated Value: $152,000 - $181,436
3
Beds
1.5
Baths
1,392
Sq Ft
$118/Sq Ft
Est. Value
Highlights
- Ranch Style House
- 2 Car Detached Garage
- Forced Air Heating and Cooling System
- Workshop
- Bathtub with Shower
- Ceiling Fan
About This Home
As of December 2016Location! Location! Location! This 3 bedroom, 1.5 bath ranch home is located on outskirts of Mitchell. 20x20 detached garage is presently being used as workshop for owners business. Largest bedroom has extra large half bath, other 2 bedrooms share a full bath. Gallery kitchen, spacious dining room for family dinners. Main laundry room has cabinets for storage, 24x14 family off living room has decorative shelves along top of wall for displaying collectibles. Level and spacious back yard is fenced - nice area for children to play or dogs/cats to roam.
Home Details
Home Type
- Single Family
Est. Annual Taxes
- $404
Year Built
- Built in 1974
Lot Details
- Lot Dimensions are 80x135
- Chain Link Fence
- Level Lot
Parking
- 2 Car Detached Garage
- Gravel Driveway
- Off-Street Parking
Home Design
- Ranch Style House
- Slab Foundation
- Shingle Roof
- Asphalt Roof
- Shingle Siding
- Asphalt
- Vinyl Construction Material
Interior Spaces
- Ceiling Fan
- Workshop
- Fire and Smoke Detector
Kitchen
- Electric Oven or Range
- Laminate Countertops
Flooring
- Carpet
- Vinyl
Bedrooms and Bathrooms
- 3 Bedrooms
- Bathtub with Shower
Laundry
- Laundry on main level
- Electric Dryer Hookup
Location
- Suburban Location
Schools
- Mitchell Elementary And Middle School
- Mitchell High School
Utilities
- Forced Air Heating and Cooling System
- Cable TV Available
Listing and Financial Details
- Assessor Parcel Number 47-11-36-200-057.000-005
Create a Home Valuation Report for This Property
The Home Valuation Report is an in-depth analysis detailing your home's value as well as a comparison with similar homes in the area
Home Values in the Area
Average Home Value in this Area
Property History
| Date | Event | Price | List to Sale | Price per Sq Ft |
|---|---|---|---|---|
| 12/02/2016 12/02/16 | Sold | $60,000 | -9.0% | $43 / Sq Ft |
| 10/17/2016 10/17/16 | Pending | -- | -- | -- |
| 08/29/2016 08/29/16 | For Sale | $65,900 | -- | $47 / Sq Ft |
Source: Indiana Regional MLS
Tax History
| Year | Tax Paid | Tax Assessment Tax Assessment Total Assessment is a certain percentage of the fair market value that is determined by local assessors to be the total taxable value of land and additions on the property. | Land | Improvement |
|---|---|---|---|---|
| 2024 | $1,136 | $107,600 | $11,000 | $96,600 |
| 2023 | $1,038 | $97,800 | $10,600 | $87,200 |
| 2022 | $750 | $89,400 | $10,300 | $79,100 |
| 2021 | $631 | $79,300 | $10,000 | $69,300 |
| 2020 | $584 | $76,700 | $9,800 | $66,900 |
| 2019 | $618 | $78,100 | $9,500 | $68,600 |
| 2018 | $594 | $77,200 | $9,400 | $67,800 |
| 2017 | $544 | $75,400 | $9,200 | $66,200 |
| 2016 | $538 | $75,900 | $9,200 | $66,700 |
| 2014 | $511 | $73,600 | $9,200 | $64,400 |
Source: Public Records
Map
Source: Indiana Regional MLS
MLS Number: 201640355
APN: 47-11-36-200-057.000-005
Nearby Homes
- 1134 N Marion St
- Lot 16 Blue Bird Ln
- Lot 11 Blue Bird Ln
- Lot 17 Blue Bird Ln
- 1254 N Stevens St
- 112 Blue Bird Ln
- Lot 18 Blue Bird Ln
- Lot 9 Blue Bird Ln
- Lot 20 Blue Bird Ln
- 100 Hoosier Way
- 1330 W Crandall St
- Lot 21 Blue Bird Ln
- 1675 Rabbitsville Rd
- Lot 22 Blue Bird Ln
- Lot 6 Blue Bird Ln
- Lot 23 Blue Bird Ln
- Lot 24 Blue Bird Ln
- Lot 25 Blue Bird Ln
- Lot 26 Blue Bird Ln
- Lot 3 Blue Bird Ln
- 927 Walker Addition
- 919 Walker Addition
- 933 Walker Addition
- 913 Walker Addition
- 922 Walker Addition
- 930 Walker Addition
- 916 Walker Addition
- 907 Walker Addition
- 939 Walker Addition
- 938 Walker Addition
- 253 Rabbitsville Rd
- 275 Rabbitsville Rd
- 1146 N 8th St
- 229 Rabbitsville Rd
- 245 Rabbitsville Rd
- Rr 3
- 295 Rabbitsville Rd
- 903 Walker Addition
- 1118 W Hazel St
- 944 Doc Hamilton Blvd
