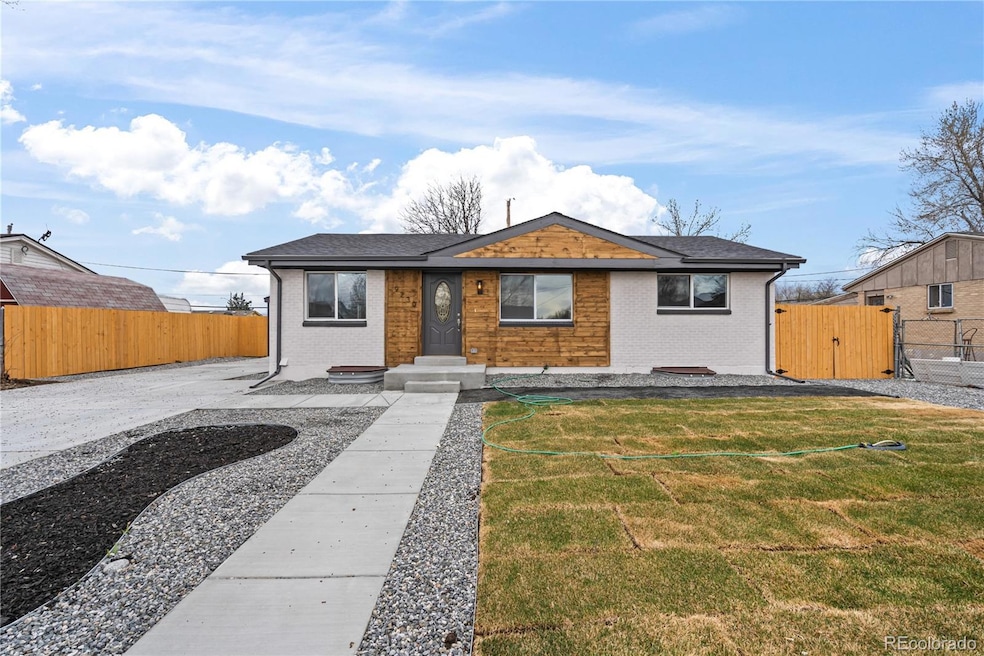9230 Aspen Dr Thornton, CO 80229
Thornton Valley East NeighborhoodEstimated payment $2,966/month
Highlights
- Wood Flooring
- No HOA
- Walk-In Closet
- Quartz Countertops
- Fireplace
- Tankless Water Heater
About This Home
Welcome to 9230 Aspen Dr, a beautifully renovated 5-bedroom, 3-bathroom home located in the Thornton Valley East neighborhood.
This stunning property offers modern upgrades throughout and is ideally situated within walking distance to Aspen Park and a brand-new school currently under construction-making it a perfect spot for families.Step inside to discover a spacious and functional layout featuring a primary suite with a walk-in closet and a private bathroom equipped with a double vanity and custom tile finishes. All three bathrooms have been completely remodeled with new tile, new fixtures, and stylish design. The living room offers a warm and inviting atmosphere, highlighted by an electric fireplace accented with gorgeous woodwork.The kitchen features quartz countertops, white shaker cabinets, and stainless steel appliances. Throughout the home, you'll find fresh paint, new texture, refinished hardwood floors, and new windows, creating a bright and updated feel in every room.
Outside, the property continues to impress with fresh exterior paint, beautiful wood accents, fresh landscaping with a full sprinkler system, a new concrete driveway, a brand-new two-car garage, and a new fence for added privacy. The roof is also brand new, ensuring peace of mind for years to come. With every detail thoughtfully upgraded, this turn-key home combines style, comfort, and convenience in a fantastic location.
Don't miss the opportunity to make this move-in-ready gem your own-schedule your private showing today!
Listing Agent
Resident Realty South Metro Brokerage Email: patsanchezre@gmail.com,303-523-9200 License #100082929 Listed on: 08/30/2025

Home Details
Home Type
- Single Family
Est. Annual Taxes
- $2,031
Year Built
- Built in 1961
Lot Details
- 7,500 Sq Ft Lot
Parking
- 2 Car Garage
Home Design
- Brick Exterior Construction
- Frame Construction
- Composition Roof
- Vinyl Siding
- Radon Mitigation System
Interior Spaces
- 1-Story Property
- Ceiling Fan
- Fireplace
- Unfinished Basement
- 3 Bedrooms in Basement
Kitchen
- Range
- Microwave
- Dishwasher
- Quartz Countertops
Flooring
- Wood
- Carpet
- Vinyl
Bedrooms and Bathrooms
- 5 Bedrooms | 2 Main Level Bedrooms
- Walk-In Closet
- 3 Full Bathrooms
Schools
- Meadow K-8 Elementary And Middle School
- New America High School
Utilities
- Forced Air Heating and Cooling System
- Tankless Water Heater
Community Details
- No Home Owners Association
- Thornton Valley East Subdivision
Listing and Financial Details
- Exclusions: Staging Items and Personal Property
- Property held in a trust
- Assessor Parcel Number R0054486
Map
Home Values in the Area
Average Home Value in this Area
Tax History
| Year | Tax Paid | Tax Assessment Tax Assessment Total Assessment is a certain percentage of the fair market value that is determined by local assessors to be the total taxable value of land and additions on the property. | Land | Improvement |
|---|---|---|---|---|
| 2024 | $2,031 | $23,510 | $5,630 | $17,880 |
| 2023 | $2,716 | $25,300 | $5,610 | $19,690 |
| 2022 | $2,092 | $20,990 | $5,770 | $15,220 |
| 2021 | $1,973 | $20,990 | $5,770 | $15,220 |
| 2020 | $1,953 | $20,990 | $5,930 | $15,060 |
| 2019 | $1,964 | $20,990 | $5,930 | $15,060 |
| 2018 | $1,527 | $15,360 | $5,040 | $10,320 |
| 2017 | $1,496 | $15,360 | $5,040 | $10,320 |
| 2016 | $1,180 | $11,870 | $2,710 | $9,160 |
| 2015 | $1,032 | $11,870 | $2,710 | $9,160 |
| 2014 | $836 | $9,350 | $2,150 | $7,200 |
Property History
| Date | Event | Price | Change | Sq Ft Price |
|---|---|---|---|---|
| 09/07/2025 09/07/25 | Pending | -- | -- | -- |
| 08/30/2025 08/30/25 | For Sale | $525,000 | -- | $273 / Sq Ft |
Purchase History
| Date | Type | Sale Price | Title Company |
|---|---|---|---|
| Special Warranty Deed | $270,000 | First Integrity Title | |
| Special Warranty Deed | $270,000 | First Integrity Title |
Mortgage History
| Date | Status | Loan Amount | Loan Type |
|---|---|---|---|
| Closed | $422,500 | Construction |
Source: REcolorado®
MLS Number: 2519858
APN: 1719-24-4-05-029
- 3634 E 94th Dr
- 3810 E 92nd Place
- 9270 Adams St
- 9160 Welby Rd
- 9358 Jackson St
- 9316 Harrison St
- 4020 E 94th Ave Unit E
- 4111 E 94th Ave Unit B
- 8859 Monroe St
- 4178 E 94th Place
- 9135 Bellaire St
- 9361 Bellaire Dr
- 8853 Colorado Blvd Unit 106
- 8853 Colorado Blvd Unit 302
- 4357 E 93rd Ave
- 2740 Barnhart St
- 4416 E 93rd Place
- 2700 Eppinger Blvd
- 3600 E 88th Lot 166 Ave Unit 166
- 3600 E 88th Ave Unit 110






