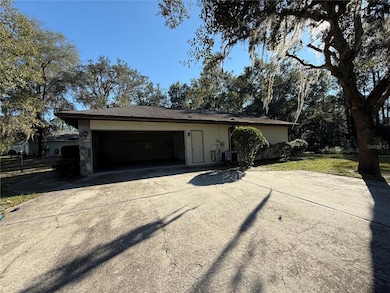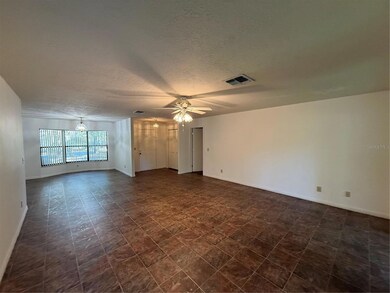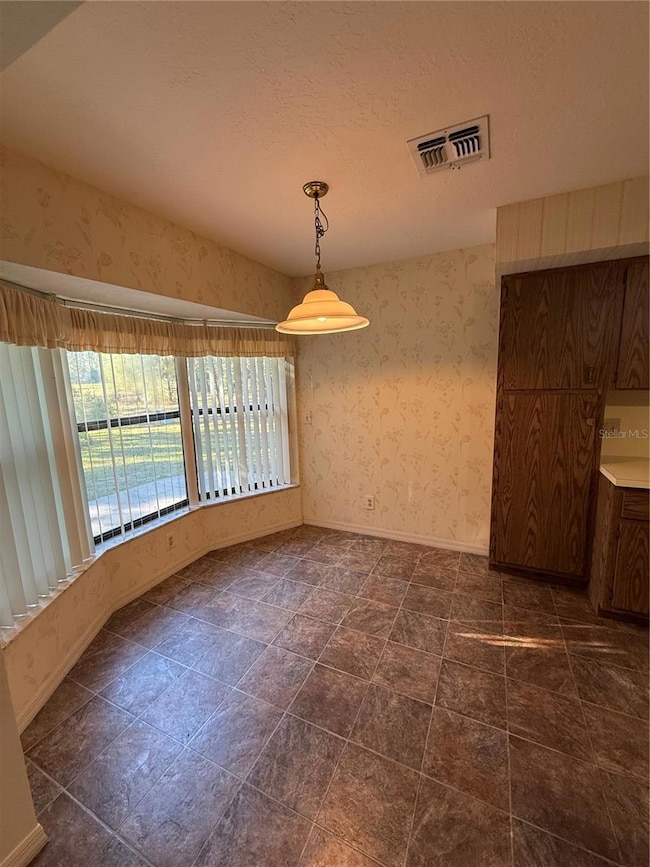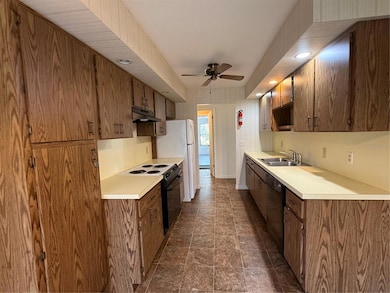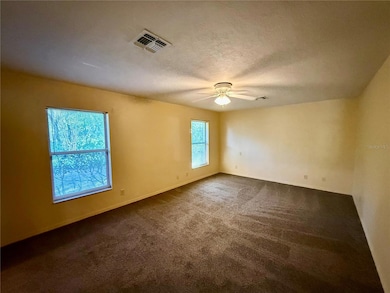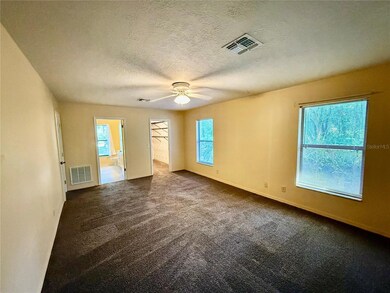9231 SW 197th Cir Dunnellon, FL 34432
Highlights
- Vaulted Ceiling
- 2 Car Attached Garage
- Laundry Room
- No HOA
- Living Room
- Central Heating and Cooling System
About This Home
ENJOY EXCLUSIVE RAINBOW RIVER BEACH ACCESS with this beautiful 2BR/2BA Home in Rainbow Springs Country Club Estates Live the Rainbow River lifestyle in this well-maintained 2-bedroom 2-bath property locked in the beautiful Rainbow Springs Country Club Estates community. This home features a bright, open layout with vaulted ceilings, a large living area, and a screened back porch overlooking the spacious 1/2-acre lot. Residents have access to community amenities including a clubhouse, swimming pool, tennis courts, walking trails, and private resident access to the Rainbow River. The property is conveniently located near downtown Dunnellon, shopping, dining, and outdoor recreation. Key Features: 2 Bedrooms / 2 Bathrooms Open Floor Plan with Vaulted Ceilings Screened Back Porch Approximately 1⁄2-Acre Lot 2-Car Garage Washer/Dryer Hookups Access to Clubhouse, Pool, and Rainbow River Move-In Costs: Rent: $1,575/month Security Deposit: $1,575 Lease Administrative Fee: $250 (nonrefundable, due within 3 business days of approval) Pet Policy: No Pets Fraud Warning:
Coldwell Banker Ellison Realty will never ask you to wire funds.
Verify all listings on our website.
.
For questions, email us today.
. Office Address:
Coldwell Banker Ellison Realty – Property Management Division
2226 E. Silver Springs Blvd, Ocala, FL 34470 Note: Photos are for illustration purposes only; some details may vary.
Listing Agent
Christian Vinson
COLDWELL BANKER ELLISON REALTY O Brokerage Phone: 352-732-8350 License #3646396 Listed on: 11/06/2025
Home Details
Home Type
- Single Family
Year Built
- Built in 1988
Lot Details
- 0.53 Acre Lot
- Lot Dimensions are 131x175
Parking
- 2 Car Attached Garage
Interior Spaces
- 1,656 Sq Ft Home
- 1-Story Property
- Vaulted Ceiling
- Ceiling Fan
- Living Room
- Laundry Room
Kitchen
- Range
- Dishwasher
Bedrooms and Bathrooms
- 2 Bedrooms
- 2 Full Bathrooms
Utilities
- Central Heating and Cooling System
Listing and Financial Details
- Residential Lease
- Security Deposit $1,575
- Property Available on 11/6/25
- $50 Application Fee
- Assessor Parcel Number 3296-006-020
Community Details
Overview
- No Home Owners Association
- Rainbow Spgs Country Club Estate Subdivision
Pet Policy
- No Pets Allowed
Map
Property History
| Date | Event | Price | List to Sale | Price per Sq Ft |
|---|---|---|---|---|
| 11/06/2025 11/06/25 | For Rent | $1,575 | -4.5% | -- |
| 10/24/2024 10/24/24 | Rented | $1,650 | 0.0% | -- |
| 09/19/2024 09/19/24 | For Rent | $1,650 | +50.0% | -- |
| 03/04/2021 03/04/21 | Rented | $1,100 | 0.0% | -- |
| 02/20/2021 02/20/21 | For Rent | $1,100 | 0.0% | -- |
| 02/13/2021 02/13/21 | Rented | $1,100 | 0.0% | -- |
| 02/04/2021 02/04/21 | For Rent | $1,100 | 0.0% | -- |
| 08/12/2020 08/12/20 | Rented | $1,100 | 0.0% | -- |
| 07/27/2020 07/27/20 | For Rent | $1,100 | -- | -- |
Source: Stellar MLS
MLS Number: OM713063
APN: 3296-006-020
- 19862 SW 93rd Lane Rd
- TBD SW 93rd Ln
- 19649 SW 93rd Ln
- 19800 SW 95th St
- 19642 SW 88th Loop
- 19939 SW 96th Place
- 9027 SW 196th Ct
- 9610 SW 198th Cir
- 8835 SW 196th Terrace Rd
- 19845 SW 88th Place Rd
- 19799 SW 88th Place Rd
- 9221 SW 193rd Cir
- 9738 SW 195th Cir
- 19941 SW 96th Ln
- 8943 SW 196th Ct
- Lot 33 SW 97 Place
- 8796 SW 196th Terrace Rd
- 9295 SW 203rd Ave
- 20045 SW 88th Place Rd
- 9009 SW 194th Ct
- 19712 SW 93rd Ln
- 19626 SW 93rd Place
- 9041 SW 196th Ct
- 8695 SW 197th Court Rd
- 8519 SW 197th Court Rd
- 9852 SW 196th Avenue Rd
- 8935 SW 191st Cir
- 20109 SW 84th St
- 8465 SW 202nd Terrace
- 19660 SW 83rd Place Rd Unit 13
- 8273 SW 196th Court Rd
- 11440 E Blue Cove Dr
- 11636 Osceola Rd
- 7052 SW 179th Court Rd
- 11987 Maple St Unit 1
- 6944 SW 179th Court Rd
- 19173 Saint Benedict Dr
- 19015 St George Dr
- 6889 SW 179th Court Rd
- 17835 SW 68th Place

