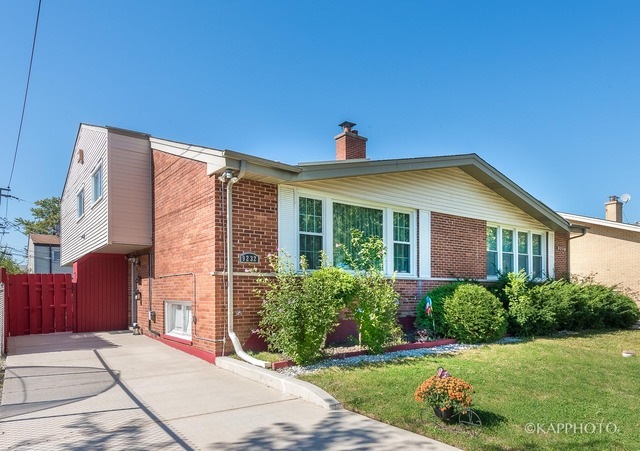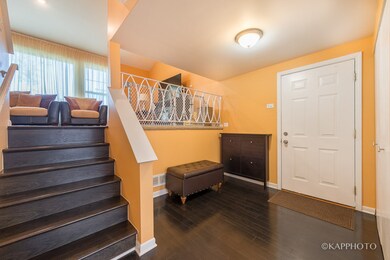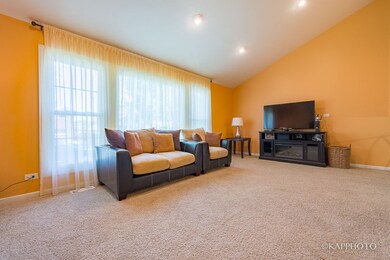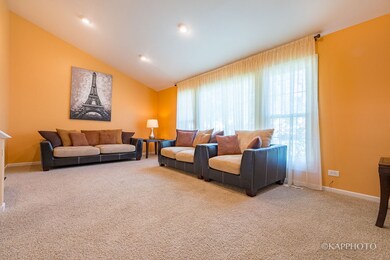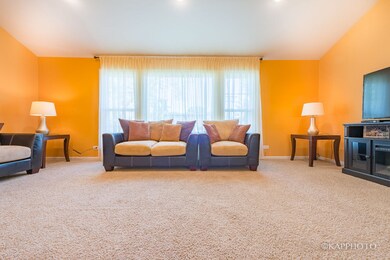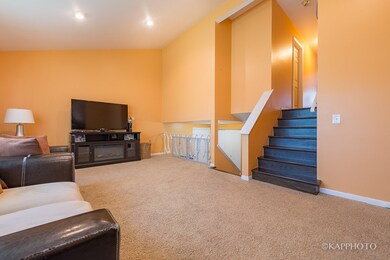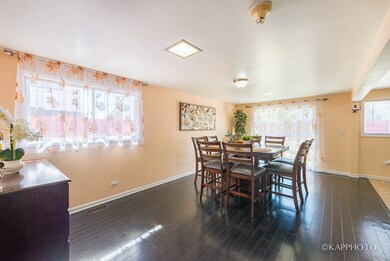
9232 Cedar Ln Des Plaines, IL 60016
Highlights
- Vaulted Ceiling
- Home Office
- Breakfast Bar
- Maine East High School Rated A
- Walk-In Pantry
- Patio
About This Home
As of May 2020Unique split level style duplex with fenced yard & no monthly association fees. At over 1,900 sq ft, this move-in condition home features 4 good-sized bedrooms, 2.1 bathrooms, very open kitchen with granite countertops, great-sized dining room, breakfast island, & work area. Furnace, AC, water heater, roof, concrete driveway & patio, & living room windows all done in 2015. Basement can be used as an office or playroom for the kids. Close to Golf Mill, parks, & transportation. This house shows very well. Bring your buyers today!
Last Agent to Sell the Property
Century 21 S.G.R., Inc. License #475162766 Listed on: 10/10/2016

Townhouse Details
Home Type
- Townhome
Est. Annual Taxes
- $7,232
Year Built
- 1964
Home Design
- Brick Exterior Construction
- Brick Foundation
- Asphalt Shingled Roof
- Aluminum Siding
Interior Spaces
- Vaulted Ceiling
- Home Office
- Workroom
- Finished Basement
- Partial Basement
Kitchen
- Breakfast Bar
- Walk-In Pantry
- Oven or Range
- Microwave
- Dishwasher
Laundry
- Dryer
- Washer
Parking
- Parking Available
- Driveway
- Off-Street Parking
- Parking Included in Price
Utilities
- Forced Air Heating and Cooling System
- Heating System Uses Gas
- Lake Michigan Water
Additional Features
- Patio
- East or West Exposure
Community Details
- Pets Allowed
Listing and Financial Details
- Homeowner Tax Exemptions
Ownership History
Purchase Details
Home Financials for this Owner
Home Financials are based on the most recent Mortgage that was taken out on this home.Purchase Details
Purchase Details
Home Financials for this Owner
Home Financials are based on the most recent Mortgage that was taken out on this home.Purchase Details
Home Financials for this Owner
Home Financials are based on the most recent Mortgage that was taken out on this home.Purchase Details
Purchase Details
Home Financials for this Owner
Home Financials are based on the most recent Mortgage that was taken out on this home.Purchase Details
Home Financials for this Owner
Home Financials are based on the most recent Mortgage that was taken out on this home.Purchase Details
Home Financials for this Owner
Home Financials are based on the most recent Mortgage that was taken out on this home.Similar Homes in Des Plaines, IL
Home Values in the Area
Average Home Value in this Area
Purchase History
| Date | Type | Sale Price | Title Company |
|---|---|---|---|
| Warranty Deed | $270,000 | Chicago Title | |
| Interfamily Deed Transfer | -- | None Available | |
| Warranty Deed | $260,000 | Altima Title Llc | |
| Warranty Deed | $201,000 | Chicago Title Insurance Comp | |
| Legal Action Court Order | $103,000 | None Available | |
| Interfamily Deed Transfer | -- | Chicago Title Insurance Co | |
| Warranty Deed | $156,000 | -- | |
| Warranty Deed | $138,000 | -- |
Mortgage History
| Date | Status | Loan Amount | Loan Type |
|---|---|---|---|
| Open | $261,900 | New Conventional | |
| Previous Owner | $208,000 | New Conventional | |
| Previous Owner | $189,600 | New Conventional | |
| Previous Owner | $195,360 | FHA | |
| Previous Owner | $100,000 | Credit Line Revolving | |
| Previous Owner | $125,000 | Unknown | |
| Previous Owner | $126,000 | No Value Available | |
| Previous Owner | $124,800 | No Value Available | |
| Previous Owner | $14,095 | Credit Line Revolving | |
| Previous Owner | $135,803 | FHA |
Property History
| Date | Event | Price | Change | Sq Ft Price |
|---|---|---|---|---|
| 05/19/2020 05/19/20 | Sold | $270,000 | -3.9% | $152 / Sq Ft |
| 04/09/2020 04/09/20 | Pending | -- | -- | -- |
| 04/02/2020 04/02/20 | For Sale | $281,000 | +8.1% | $158 / Sq Ft |
| 12/05/2016 12/05/16 | Sold | $260,000 | 0.0% | $137 / Sq Ft |
| 10/13/2016 10/13/16 | Pending | -- | -- | -- |
| 10/10/2016 10/10/16 | For Sale | $259,900 | -- | $137 / Sq Ft |
Tax History Compared to Growth
Tax History
| Year | Tax Paid | Tax Assessment Tax Assessment Total Assessment is a certain percentage of the fair market value that is determined by local assessors to be the total taxable value of land and additions on the property. | Land | Improvement |
|---|---|---|---|---|
| 2024 | $7,232 | $29,999 | $4,999 | $25,000 |
| 2023 | $6,851 | $29,999 | $4,999 | $25,000 |
| 2022 | $6,851 | $29,999 | $4,999 | $25,000 |
| 2021 | $6,228 | $19,833 | $3,069 | $16,764 |
| 2020 | $5,131 | $19,833 | $3,069 | $16,764 |
| 2019 | $5,021 | $22,037 | $3,069 | $18,968 |
| 2018 | $5,000 | $19,696 | $2,685 | $17,011 |
| 2017 | $4,949 | $19,696 | $2,685 | $17,011 |
| 2016 | $4,867 | $19,696 | $2,685 | $17,011 |
| 2015 | $5,114 | $16,543 | $2,301 | $14,242 |
| 2014 | $4,935 | $16,543 | $2,301 | $14,242 |
| 2013 | $4,083 | $16,543 | $2,301 | $14,242 |
Agents Affiliated with this Home
-
Oksana Chura

Seller's Agent in 2020
Oksana Chura
North Shore Prestige Realty
(847) 502-6299
1 in this area
157 Total Sales
-
Edmon Antar
E
Buyer's Agent in 2020
Edmon Antar
American International Realty
(773) 416-4852
17 in this area
80 Total Sales
-
Mihaela Pintilie

Seller's Agent in 2016
Mihaela Pintilie
Century 21 S.G.R., Inc.
(312) 326-2122
62 Total Sales
Map
Source: Midwest Real Estate Data (MRED)
MLS Number: MRD09363681
APN: 09-15-217-024-0000
- 9117 Barberry Ln
- 9283 Dee Rd
- 9135 Hollyberry Ave
- 9354 Twin Oaks Ln
- 9404 Hamlin Ave
- 9276 N Western Ave
- 8841 Kathy Ln
- 9446 Dee Rd Unit 205E
- 8999 Kennedy Dr Unit 102B
- 9518 Dee Rd Unit 203C
- 9215 Knight Ave
- 9205 Potter Rd Unit 1C
- 9205 Potter Rd Unit 2H
- 9001 Golf Rd Unit 900110D
- 9001 Golf Rd Unit 3C
- 8852 Robin Dr Unit E
- 9562 Park Ln Unit 2H
- 9562 Park Ln Unit 1D
- 9332 Landings Ln Unit 504
- 9332 Landings Ln Unit 603
