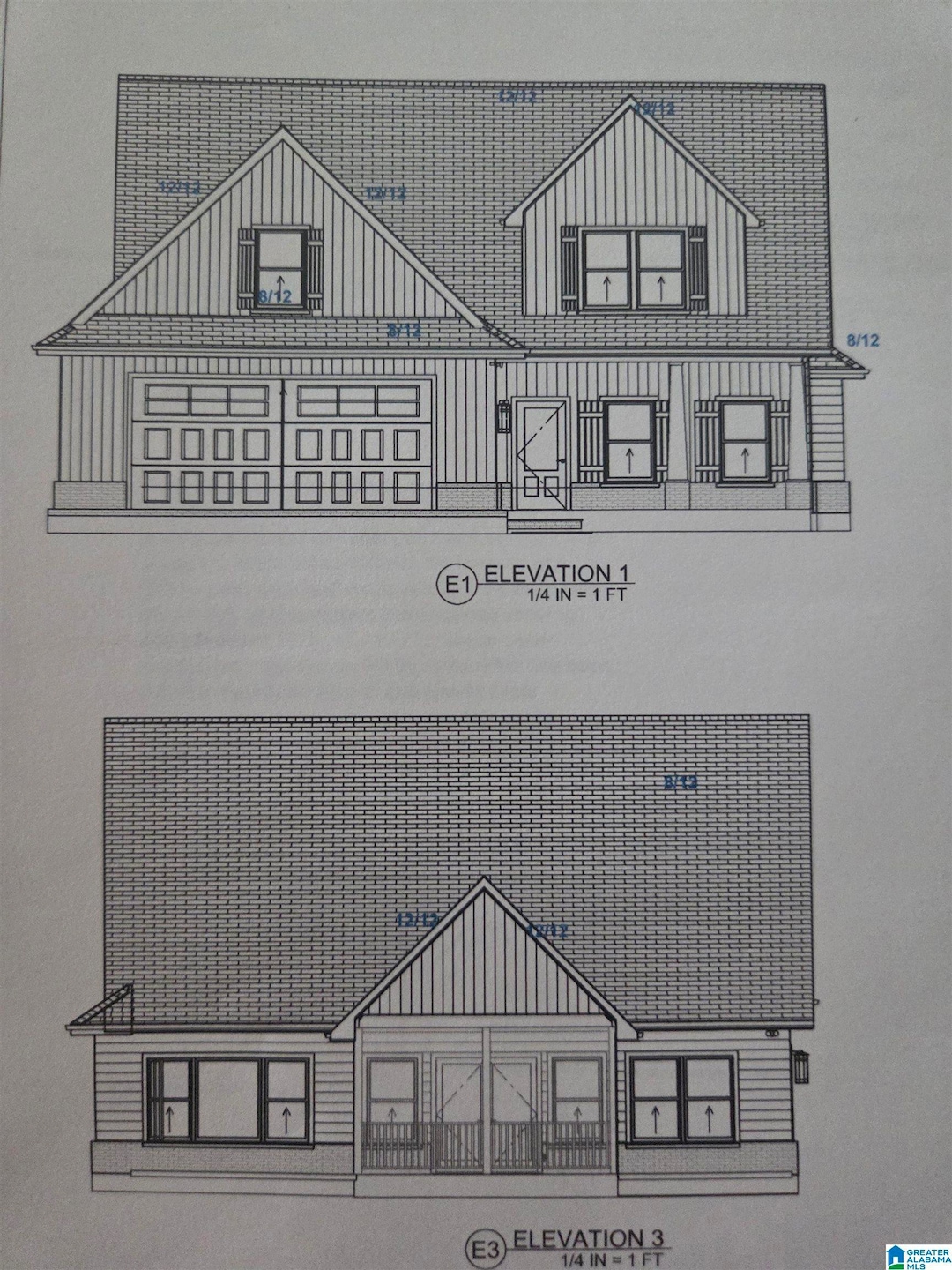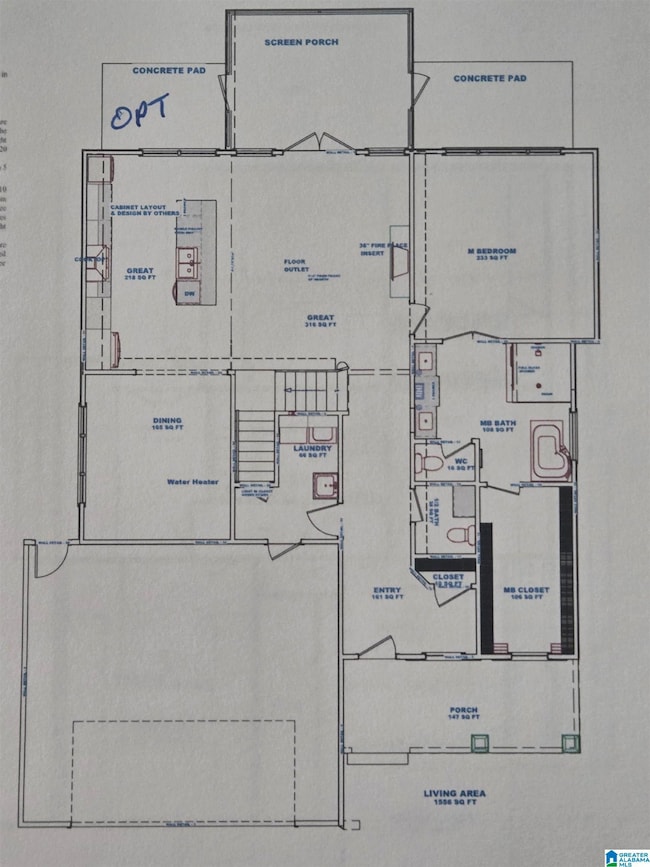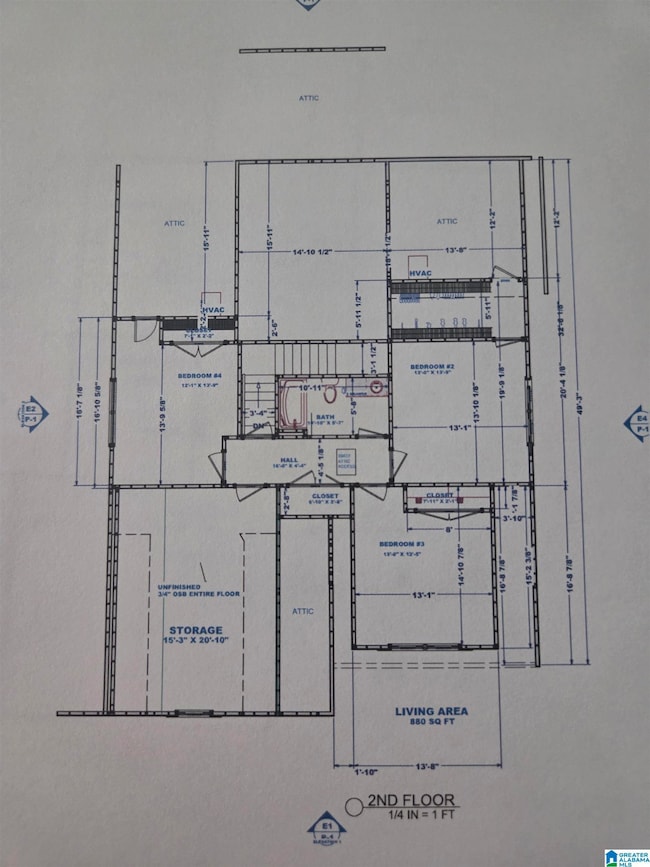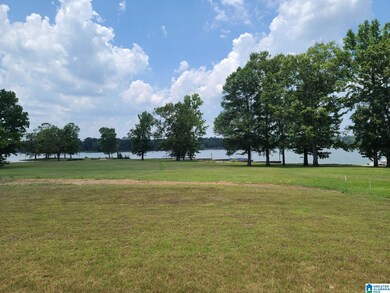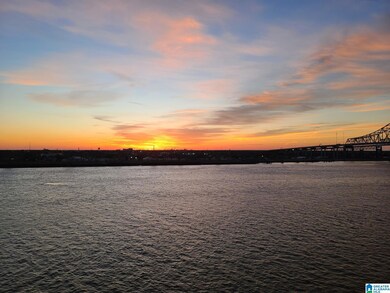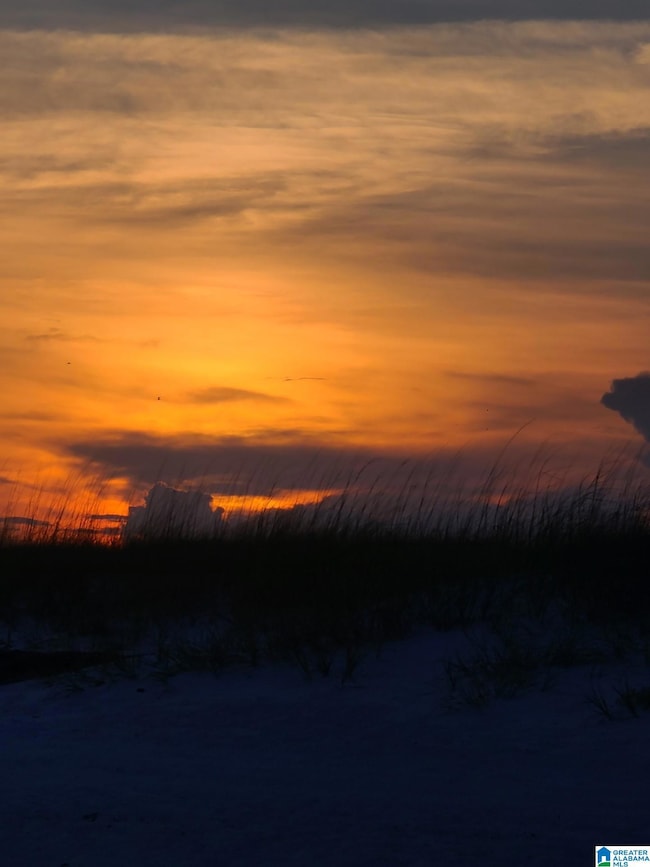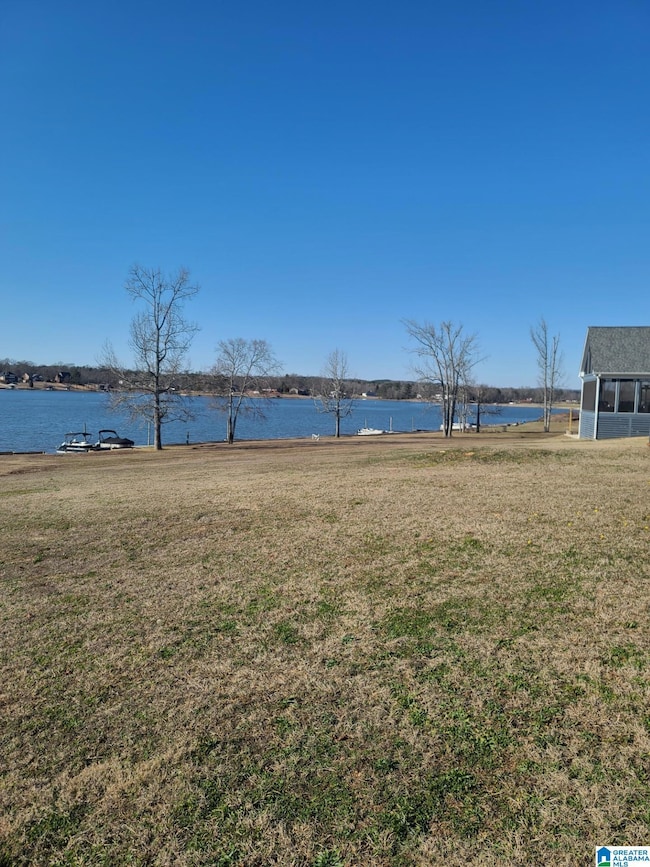9232 Meeting St Pell City, AL 35128
Estimated payment $4,055/month
Highlights
- 60 Feet of Waterfront
- Fishing
- Lake View
- Community Boat Launch
- Outdoor Pool
- Clubhouse
About This Home
LAKE LIVING AT ITS BEST!! This beautiful plan is very popular and located on a water front lot in The Horizons Community. Walk out the back of home, through the covered patio, straight down to the water. Home is a spacious 4 bedroom 2.5 bath, open floor plan, with front and rear covered porches. Very large 2 car garage, allows for 2 vehicles and extra storage space for Lake living toys. Extra storage space in the very large attic, which is floored approx. 15'x20' This home is design for entertaining or a large family, with lots of room for weekend guests. Clear view of the fireworks as well as up and down the Lake. Sunrises and sunsets are beautiful!! Community pool and club house. Public boat ramp free for home owners to use or you can rent a boat slip from the Management company. This home is under construction as of June 1st 2025.
Home Details
Home Type
- Single Family
Year Built
- Built in 2025 | Under Construction
Lot Details
- 0.28 Acre Lot
- 60 Feet of Waterfront
- Interior Lot
HOA Fees
- $100 Monthly HOA Fees
Parking
- 2 Car Attached Garage
- Garage on Main Level
- Front Facing Garage
Home Design
- Slab Foundation
- HardiePlank Siding
Interior Spaces
- 2-Story Property
- Recessed Lighting
- Gas Fireplace
- French Doors
- Great Room with Fireplace
- Dining Room
- Screened Porch
- Laminate Flooring
- Lake Views
- Attic
Kitchen
- Electric Oven
- Gas Cooktop
- Built-In Microwave
- Dishwasher
- Stainless Steel Appliances
- Kitchen Island
- Solid Surface Countertops
Bedrooms and Bathrooms
- 4 Bedrooms
- Primary Bedroom on Main
- Walk-In Closet
- Split Vanities
- Bathtub and Shower Combination in Primary Bathroom
- Separate Shower
- Linen Closet In Bathroom
Laundry
- Laundry Room
- Laundry on main level
- Washer and Electric Dryer Hookup
Outdoor Features
- Outdoor Pool
- Water Access
- Swimming Allowed
- Water Skiing Allowed
- Screened Patio
Schools
- Coosa Valley Elementary School
- Duran Middle School
- Pell City High School
Utilities
- Central Heating and Cooling System
- Heating System Uses Gas
- Underground Utilities
- Gas Water Heater
Listing and Financial Details
- Visit Down Payment Resource Website
- Tax Lot 35
- Assessor Parcel Number 2904192000023025
Community Details
Overview
- Association fees include common grounds mntc, insurance-building, management fee, recreation facility, utilities for comm areas
Amenities
- Clubhouse
Recreation
- Community Boat Launch
- Community Pool
- Fishing
Map
Home Values in the Area
Average Home Value in this Area
Property History
| Date | Event | Price | Change | Sq Ft Price |
|---|---|---|---|---|
| 06/05/2025 06/05/25 | For Sale | $624,900 | -- | $257 / Sq Ft |
Source: Greater Alabama MLS
MLS Number: 21421110
- 9170 Meeting St Unit 30
- 9160 Meeting St Unit 29
- 9190 Meeting St
- 5892 Horizons Pkwy Unit 73
- 6526 Rainbow Row
- 4906 Masters Rd
- 215 Hayden Dr
- 748 Pine Harbor Rd
- 203 Brookshire Ln
- 100 Holiday Estates Dr
- 2908 Martin St S
- 60 Clover Dr
- 27 Morning Glory Dr
- 1225 Pine Harbor Rd Unit 11
- 110 Sage Dr
- 130 Sage Dr
- 140 Sage Dr
- 150 Sage Dr
- 125 Sage Dr
- The Toccoa 4-M Plan at Morningside
- 8038 Hagood St
- 8046 Hagood St
- 6147 Rainbow Row
- 8033 Hagood St
- 8067 Hagood St
- 7037 Broad St
- 6316 Rainbow Row
- 270 Camellia Ln
- 2100 Maple Village Ct
- 1305 Harrison Cir
- 1168 Ranch Marina Rd
- 475 River Forest Ln Unit 4450
- 504 30th St N
- 3217 6th Ave N
- 1103 23rd St N
- 620 Woodland Crst Rd
- 155 Woodland Way
- 620 Woodland Crest Rd
- 270 Fox Run Cir
- 485 Fox Run Cir
