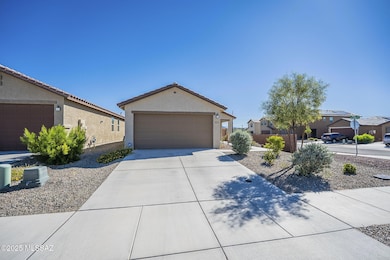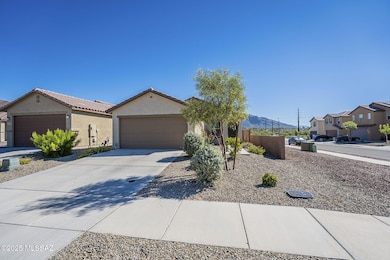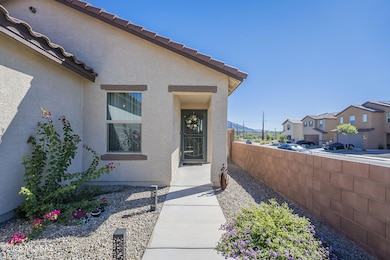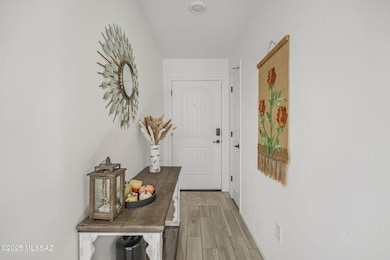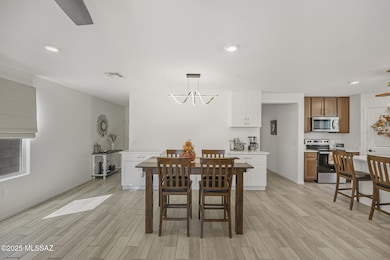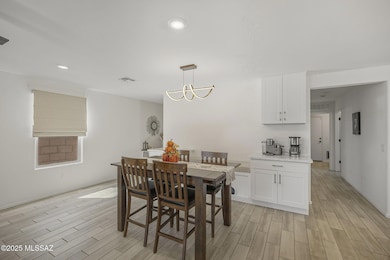9232 N Peridot Vista Ave Tucson, AZ 85742
Estimated payment $2,186/month
Highlights
- ENERGY STAR Qualified Indoor Air Package
- Contemporary Architecture
- Great Room
- Mountain View
- Secondary bathroom tub or shower combo
- Quartz Countertops
About This Home
Location, location, location! Next to the Oro Valley Bike Path, close to the Foothills Mall, Store, Restaurants. This 2022 corner lot home has mountain and sunset views, three bedrooms, two bathrooms, a custom coffee bar with seating, a kitchen with a walk-in pantry with an outlet for appliances, and an island with extra cabinets. All rooms have upgraded ceiling fans, lighting, tile & carpet flooring, and custom window treatments. The primary bedroom has a garden tub, shower, and a walk-in closet with custom built-ins. The backyard features a screened-in patio, a TV mounted with power, a pergola swing, a gas outlet for the grill, and a beautiful landscape for entertaining. This home is in a great school district with many options. Price range $405K-$415k, it's a must-see!
Open House Schedule
-
Sunday, November 16, 202511:00 am to 1:00 pm11/16/2025 11:00:00 AM +00:0011/16/2025 1:00:00 PM +00:00Please take a look at this 2022-built home, situated near the Oro Valley Bike Path, Foothill Mall, and a variety of restaurants and stores. Great schools! A must-see!Add to Calendar
Home Details
Home Type
- Single Family
Est. Annual Taxes
- $506
Year Built
- Built in 2023
Lot Details
- 4,792 Sq Ft Lot
- East Facing Home
- Block Wall Fence
- Property is zoned Pima County - CR5
HOA Fees
- $36 Monthly HOA Fees
Parking
- Garage
- Garage Door Opener
- Driveway
Home Design
- Contemporary Architecture
- Frame With Stucco
- Frame Construction
- Tile Roof
Interior Spaces
- 1,465 Sq Ft Home
- 1-Story Property
- Ceiling Fan
- Window Treatments
- Security Screens
- Great Room
- Dining Area
- Mountain Views
- Laundry Room
Kitchen
- Breakfast Bar
- Walk-In Pantry
- Electric Range
- Recirculated Exhaust Fan
- Microwave
- Dishwasher
- Stainless Steel Appliances
- Quartz Countertops
Flooring
- Carpet
- Ceramic Tile
Bedrooms and Bathrooms
- 3 Bedrooms
- Split Bedroom Floorplan
- Walk-In Closet
- 2 Full Bathrooms
- Double Vanity
- Dual Flush Toilets
- Bathtub and Shower Combination in Primary Bathroom
- Secondary bathroom tub or shower combo
- Soaking Tub
- Exhaust Fan In Bathroom
Home Security
- Prewired Security
- Smart Thermostat
- Carbon Monoxide Detectors
- Fire and Smoke Detector
Schools
- Wilson K-8 Elementary And Middle School
- Ironwood Ridge High School
Utilities
- Forced Air Heating and Cooling System
- Cooling System Powered By Gas
- Heating System Uses Natural Gas
- Natural Gas Water Heater
- High Speed Internet
- Cable TV Available
Additional Features
- No Interior Steps
- ENERGY STAR Qualified Indoor Air Package
- Covered Patio or Porch
Community Details
- Maintained Community
- The community has rules related to covenants, conditions, and restrictions, deed restrictions
Map
Home Values in the Area
Average Home Value in this Area
Tax History
| Year | Tax Paid | Tax Assessment Tax Assessment Total Assessment is a certain percentage of the fair market value that is determined by local assessors to be the total taxable value of land and additions on the property. | Land | Improvement |
|---|---|---|---|---|
| 2025 | $2,835 | $22,847 | -- | -- |
| 2024 | -- | $3,599 | -- | -- |
Property History
| Date | Event | Price | List to Sale | Price per Sq Ft |
|---|---|---|---|---|
| 10/23/2025 10/23/25 | Price Changed | $399,900 | -1.3% | $273 / Sq Ft |
| 10/21/2025 10/21/25 | For Sale | $405,000 | -- | $276 / Sq Ft |
Purchase History
| Date | Type | Sale Price | Title Company |
|---|---|---|---|
| Special Warranty Deed | -- | Title Security Agency | |
| Special Warranty Deed | $371,422 | Title Security Agency |
Mortgage History
| Date | Status | Loan Amount | Loan Type |
|---|---|---|---|
| Open | $384,793 | VA |
Source: MLS of Southern Arizona
MLS Number: 22527365
APN: 225-55-0710
- 2150 W Sunset Surprise Ct
- 9323 N Peridot Vista Ave
- 9331 N Agave Gold Rd
- 9329 N Peridot Vista Ave
- 9341 N Peridot Vista Ave
- 9306 N Agave Gold Rd
- Plan 1262 Modeled at Vista Del Oro Reserve
- Plan 1745 Modeled at Vista Del Oro Reserve
- Plan 1465 Modeled at Vista Del Oro Reserve
- Plan 1620-X at Vista Del Oro Reserve
- 9359 N Peridot Vista Ave
- 2177 W Desert Topaz Way
- 9052 N Sweet Acacia Place
- 2470 W Catalpa Rd
- 8791 N Arnold Palmer Dr
- 2128 W Ephesus Ct
- 8740 N Johnny Miller Dr
- 8942 N Upper Bluffs Dr
- 9742 N Camino Del Plata
- 8685 N Johnny Miller Dr
- 9183 N Treasure Mountain Dr
- 9013 N Arrington Dr
- 8820 N Mesquite Bluffs Place
- 8708 N Rome Ct
- 2442 W Tom Watson Dr
- 2746 W Calle San Isidro
- 8601 N Johnny Miller Dr
- 2681 W Camino Del Deseo
- 2691 W Camino Llano
- 9848 N Camino Vado
- 8335 N Lee Trevino CI Dr
- 2975 W Sky Ranch Trail
- 8150 N La Cholla Blvd
- 8075 N Circulo El Palmito
- 8323 N Shannon Rd
- 8424 N Placita de Los Laureles
- 8445 N Avenida de La Bellota
- 9651 N Calle Loma Linda
- 8902 N Soft Winds Dr
- 9272 N Eagle Dancer Dr

