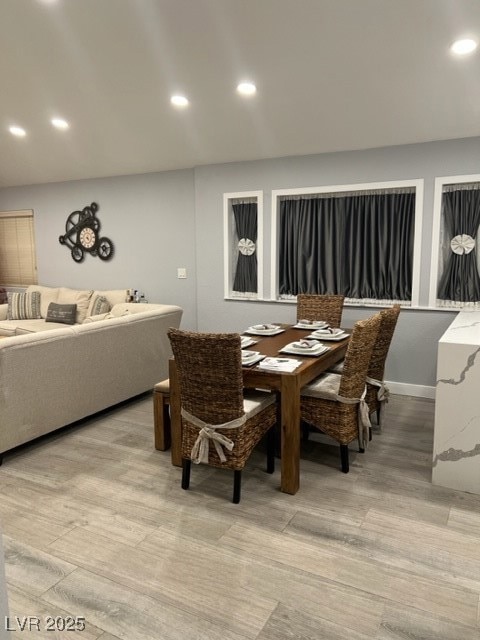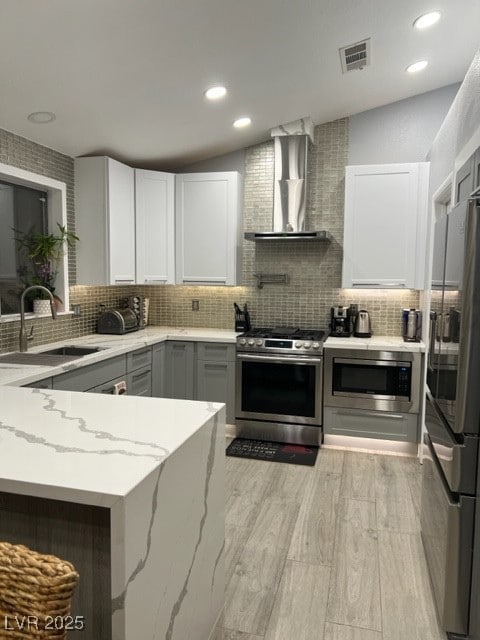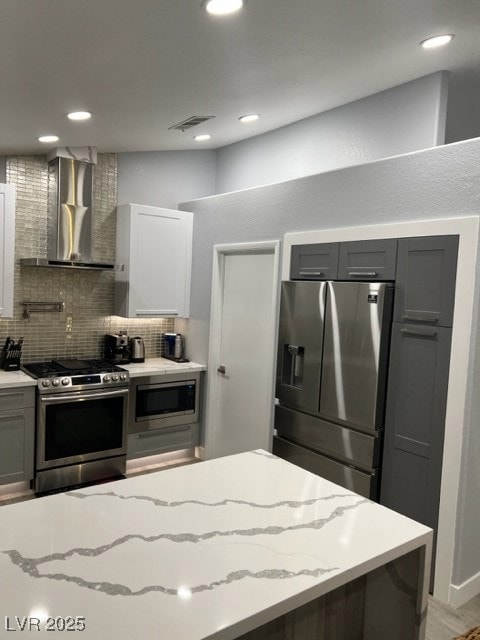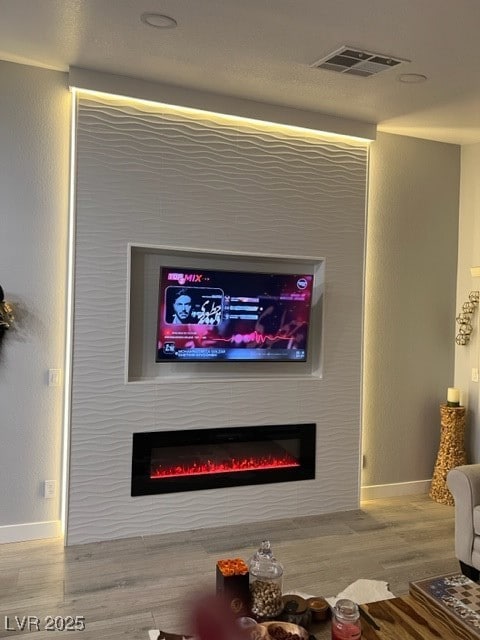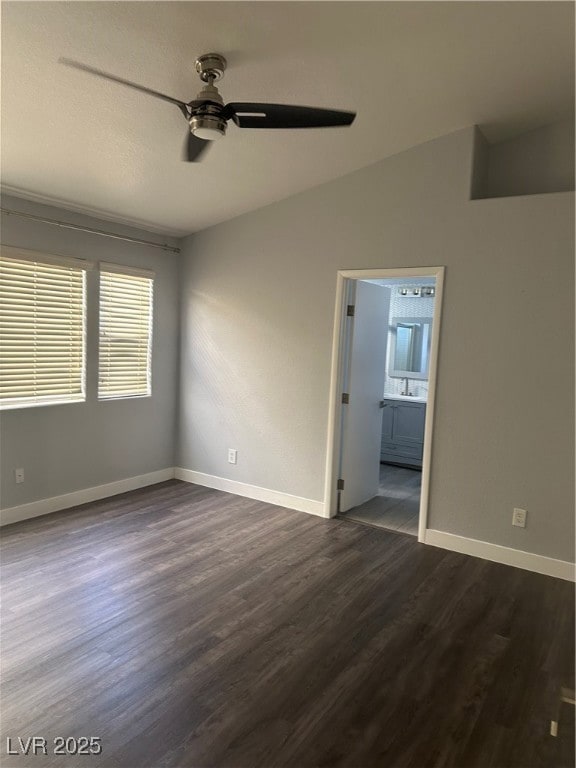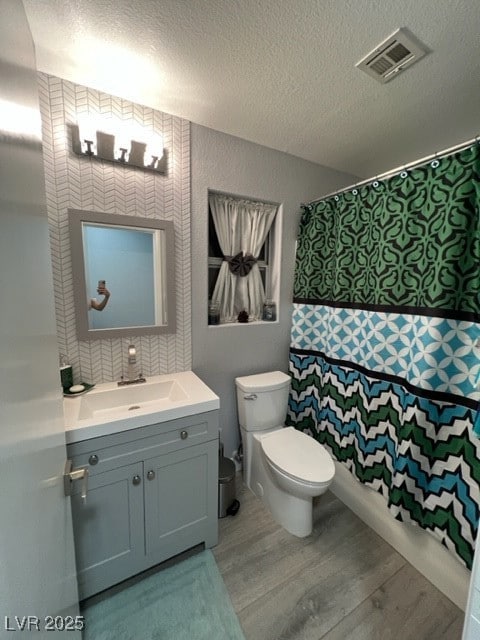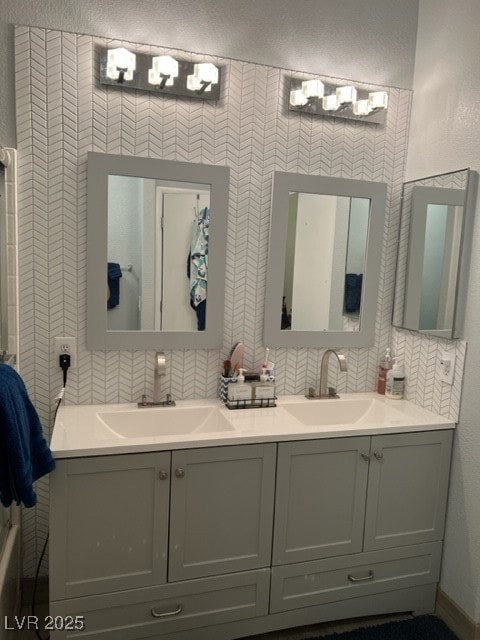9232 Palm Lilly Way Las Vegas, NV 89147
Rancho Viejo NeighborhoodHighlights
- No HOA
- Central Heating and Cooling System
- South Facing Home
- Tile Flooring
- 2 Car Garage
- Electric Fireplace
About This Home
Discover this stunning single-story single-family home in the desirable Spring Valley area. Conveniently located near shopping and dining, with easy access to Highway 215, this home is perfect for modern living. Step inside to find elegantly upgraded flooring throughout, enhancing the spacious and inviting atmosphere. The gourmet kitchen is a chef's dream, featuring stainless steel appliances, a chimney-style hood, and a gorgeous backsplash. The kitchen's upgraded cabinets and countertops add a touch of luxury, making it the heart of the home. The bathrooms are beautifully updated, offering a spa-like experience with modern fixtures and finishes. Washer & Dryer can be provided with no additional charge if it is required. Don't miss out on this elegantly upgraded rental home in a prime location!
Listing Agent
Signature Real Estate Group Brokerage Email: mehdiarefi@me.com License #S.0177605 Listed on: 11/05/2025
Home Details
Home Type
- Single Family
Est. Annual Taxes
- $1,862
Year Built
- Built in 1997
Lot Details
- 3,920 Sq Ft Lot
- South Facing Home
- Back Yard Fenced
- Block Wall Fence
Parking
- 2 Car Garage
Home Design
- Frame Construction
- Tile Roof
- Stucco
Interior Spaces
- 1,254 Sq Ft Home
- 1-Story Property
- Electric Fireplace
- Drapes & Rods
- Living Room with Fireplace
Kitchen
- Gas Oven
- Gas Range
- Microwave
- Dishwasher
- Disposal
Flooring
- Carpet
- Tile
Bedrooms and Bathrooms
- 3 Bedrooms
- 2 Full Bathrooms
Laundry
- Laundry on main level
- Gas Dryer Hookup
Schools
- Hayes Elementary School
- Lawrence Middle School
- Spring Valley High School
Utilities
- Central Heating and Cooling System
- Heating System Uses Gas
- Cable TV Not Available
Listing and Financial Details
- Security Deposit $2,000
- Property Available on 11/5/25
- Tenant pays for electricity, gas, key deposit, sewer, trash collection, water
Community Details
Overview
- No Home Owners Association
- Flamingo Trails Subdivision
Pet Policy
- Pets allowed on a case-by-case basis
- Pet Deposit $500
Map
Source: Las Vegas REALTORS®
MLS Number: 2732816
APN: 163-20-213-040
- 4356 Summer Leaf St
- 9470 Peace Way Unit 216
- 9470 Peace Way Unit 206
- 9470 Peace Way Unit 134
- 4512 Long Horse Ct
- 9037 Alpine Peaks Ave
- 9496 Los Cotos Ct
- 9154 W Naples Dr
- 9463 Malasana Ct
- 4326 Spooner Lake Cir
- 9648 Jeran Miles Ct
- 8960 Lansberry Ct
- 8925 W Flamingo Rd Unit 111
- 8925 W Flamingo Rd Unit 306
- 8925 W Flamingo Rd Unit 110
- 8925 W Flamingo Rd Unit 101
- 8925 W Flamingo Rd Unit 201
- 8925 W Flamingo Rd Unit 310
- 8925 W Flamingo Rd Unit 218
- 8925 W Flamingo Rd Unit 105
- 4375 Coyote Crest Ct
- 9300 Cool Creek Ave
- 9470 Peace Way Unit 134
- 9470 Peace Way Unit 223
- 9470 Peace Way Unit 142
- 9096 Heavenly Valley Ave
- 4536 Grandspur St
- 9105 W Flamingo Rd
- 4689 Flaming Ridge Trail
- 9100 W Flamingo Rd
- 9649 Jeran Miles Ct
- 9593 Los Cotos Ct
- 3981 Erva St
- 8925 W Flamingo Rd Unit 201
- 8925 W Flamingo Rd Unit 210
- 8925 W Flamingo Rd Unit 232
- 9343 Gray Duck Ct
- 3921 Argent Star Ct
- 4570 Sparwood Dr
- 4777 Crakow Ct
