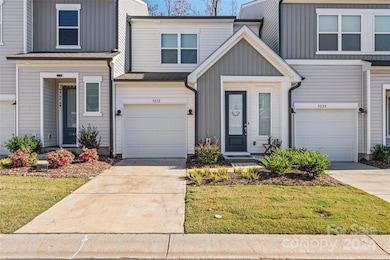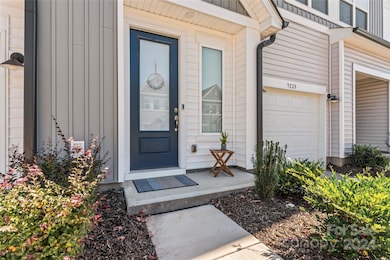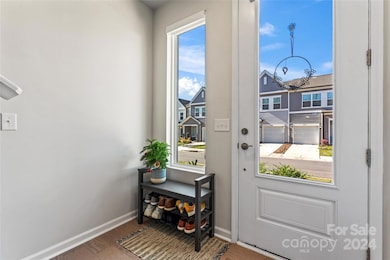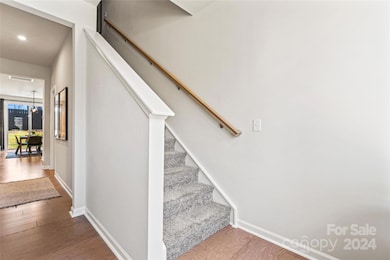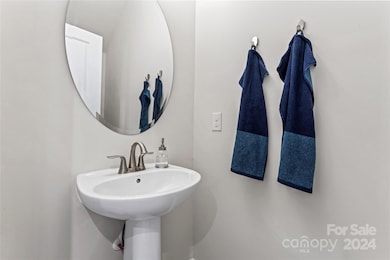9232 Widden Way Charlotte, NC 28269
Mineral Springs NeighborhoodEstimated payment $2,222/month
Highlights
- Lawn
- Patio
- Tile Flooring
- 1 Car Attached Garage
- Laundry Room
- Forced Air Heating and Cooling System
About This Home
Like New!! This open concept plan has high ceilings to maximize space and an abundance of natural light. This is low-maintenance living at its finest and move-in ready! Upgraded flat black light fixtures/ceiling fans and custom black-out, light filtering and solar shades throughout! Kitchen features upgraded white cabinets, quartz countertops and GE french door refrigerator with water/ice in the door and upgraded matching dishwasher. Loft provides flexible living area, perfect for office or entertainment space. Matching LG ThinQ front-load washer and dryer included! Beautiful Light Oak LVP flooring throughout the 1st floor provides superior durability with scratch- and water-resistance; ideal for pets and busy lifestyles. Additional selections include: Extended 6' X 12' Rear Patio w/ Privacy Fencing and Upgraded Primary Bathroom w/ Bench and Fully Tiled Shower Walls/Pan and Dual-Vanity.
This home is fairly private and backs up to a tree lined area, instead of other townhomes.
Listing Agent
Coldwell Banker Realty Brokerage Email: corey.sefers@cbrealty.com License #291790 Listed on: 11/22/2024

Townhouse Details
Home Type
- Townhome
Est. Annual Taxes
- $2,332
Year Built
- Built in 2022
Lot Details
- Lot Dimensions are 22x76
- Partially Fenced Property
- Privacy Fence
- Lawn
HOA Fees
- $206 Monthly HOA Fees
Parking
- 1 Car Attached Garage
- Front Facing Garage
- Driveway
- On-Street Parking
- 1 Open Parking Space
Home Design
- Entry on the 1st floor
- Slab Foundation
- Vinyl Siding
Interior Spaces
- 2-Story Property
- Wired For Data
- Ceiling Fan
- Insulated Windows
- Window Treatments
- Laundry Room
Kitchen
- Electric Range
- Microwave
- Dishwasher
- Disposal
Flooring
- Tile
- Vinyl
Bedrooms and Bathrooms
- 2 Bedrooms
Outdoor Features
- Patio
Schools
- Governors Village Elementary And Middle School
- Julius L. Chambers High School
Utilities
- Forced Air Heating and Cooling System
- Heat Pump System
- Cable TV Available
Listing and Financial Details
- Assessor Parcel Number 045-074-19
Community Details
Overview
- Cusick Association
- Built by Tri Pointe Homes
- Fifteen 15 Cannon Subdivision, Plan 1/Serene 1
- Mandatory home owners association
Recreation
- Dog Park
- Trails
Map
Home Values in the Area
Average Home Value in this Area
Tax History
| Year | Tax Paid | Tax Assessment Tax Assessment Total Assessment is a certain percentage of the fair market value that is determined by local assessors to be the total taxable value of land and additions on the property. | Land | Improvement |
|---|---|---|---|---|
| 2025 | $2,332 | $301,500 | $75,000 | $226,500 |
| 2024 | $2,332 | $301,500 | $75,000 | $226,500 |
| 2023 | $2,256 | $301,500 | $75,000 | $226,500 |
| 2022 | $676 | $70,000 | $70,000 | $0 |
Property History
| Date | Event | Price | Change | Sq Ft Price |
|---|---|---|---|---|
| 04/29/2025 04/29/25 | Price Changed | $345,000 | -1.4% | $221 / Sq Ft |
| 11/22/2024 11/22/24 | For Sale | $350,000 | -- | $225 / Sq Ft |
Purchase History
| Date | Type | Sale Price | Title Company |
|---|---|---|---|
| Special Warranty Deed | $310,000 | Costner Law Office Pllc |
Mortgage History
| Date | Status | Loan Amount | Loan Type |
|---|---|---|---|
| Open | $32,100 | New Conventional | |
| Open | $304,232 | FHA |
Source: Canopy MLS (Canopy Realtor® Association)
MLS Number: 4202639
APN: 045-074-19
- 9221 Widden Way
- 9213 Widden Way
- 9147 Widden Way
- 9142 Widden Way
- Anson Plan at Fifteen 15 Cannon
- Conrad Plan at Fifteen 15 Cannon
- Hanover Plan at Fifteen 15 Cannon
- 2320 Endeavor Run
- 2316 Endeavor Run
- 1511 Lisbon Ln
- 2108 Endeavor Run
- 5306 Wales St
- 3012 Hutton Gardens Ln
- 1600 Oak St
- 3037 Hutton Gardens Ln
- 3041 Hutton Gardens Ln
- 4102 Lattistep Ln
- 5312 Princess St
- 4114 Ln
- 1631 Vancouver Dr
- 9221 Widden Way
- 5221 Somerset Hill Ln
- 9032 Widden Way
- 9017 Widden Way
- 1408 W Sugar Creek Rd
- 7147 Millie Fae Alley
- 5212 Wales St
- 1841 Prospect Dr
- 1400 Ventura Way Dr
- 911 Bannister Place
- 1305 Hunter Oaks Ln Unit 115
- 1305 Hunter Oaks Ln Unit 114
- 3944 Cushman St
- 2611 Mccurdy Trail
- 3913 Ironwood St
- 2644 Allen Rd S
- 5412 Hilltop Cir
- 1220 Hunter Forest Ct
- 2613 Fairstone Ave
- 1742 Blanche St


