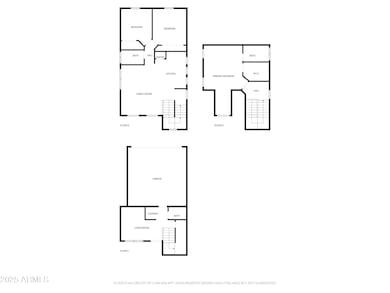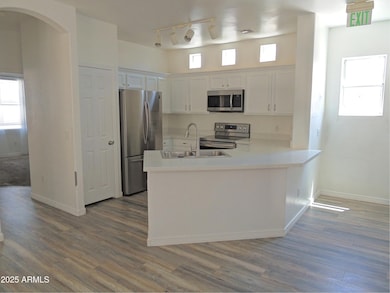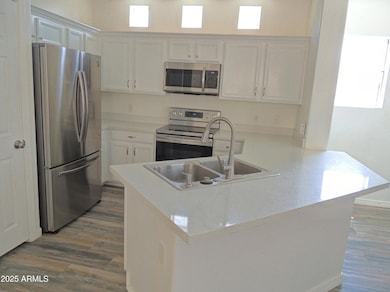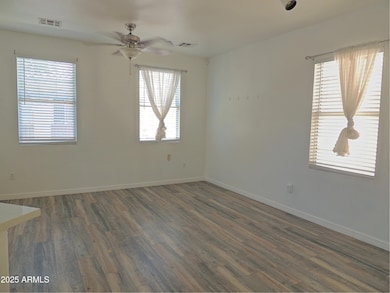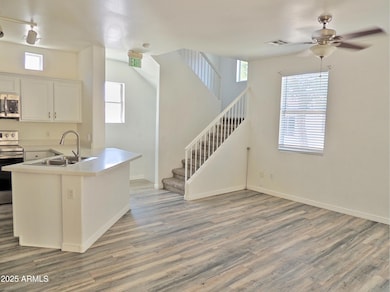Estimated payment $2,118/month
Highlights
- Golf Course Community
- Community Cabanas
- 2 Car Direct Access Garage
- Augusta Ranch Elementary School Rated A-
- End Unit
- Double Pane Windows
About This Home
Wonderful detached home in Park Central at Augusta Ranch! This 3-bedroom, 2.5-bath gem features a large master suite with a cozy retreat, perfect for relaxation. Enjoy an upgraded kitchen with sleek countertops, stainless steel appliances, and ample storage, ideal for entertaining. The 2-car garage offers space for vehicles or storage. Modern bathrooms include a master en-suite and a convenient powder room on the first floor with bonus/game room. Nestled in vibrant Augusta Ranch, you're close to parks, golf, top schools, and shopping.
Listing Agent
Realty Executives Arizona Territory License #SA505558000 Listed on: 10/30/2025

Townhouse Details
Home Type
- Townhome
Est. Annual Taxes
- $770
Year Built
- Built in 2002
Lot Details
- 751 Sq Ft Lot
- No Common Walls
- End Unit
HOA Fees
Parking
- 2 Car Direct Access Garage
- 1 Open Parking Space
- Garage Door Opener
- Shared Driveway
Home Design
- Fixer Upper
- Wood Frame Construction
- Tile Roof
- Wood Siding
- Stone Exterior Construction
- Stucco
Interior Spaces
- 1,426 Sq Ft Home
- 3-Story Property
- Ceiling Fan
- Double Pane Windows
Kitchen
- Kitchen Updated in 2021
- Built-In Microwave
Flooring
- Carpet
- Laminate
Bedrooms and Bathrooms
- 3 Bedrooms
- Bathroom Updated in 2021
- Primary Bathroom is a Full Bathroom
- 2.5 Bathrooms
Eco-Friendly Details
- North or South Exposure
Schools
- Augusta Ranch Elementary School
- Desert Ridge Jr. High Middle School
- Desert Ridge High School
Utilities
- Central Air
- Heating Available
- High Speed Internet
- Cable TV Available
Listing and Financial Details
- Tax Lot 1011
- Assessor Parcel Number 312-10-174
Community Details
Overview
- Association fees include insurance, ground maintenance
- First Service Res Association, Phone Number (480) 539-1396
- Augusta Ranch Association, Phone Number (480) 551-4300
- Association Phone (480) 551-4300
- Built by Classic Homes
- Park Central At Augusta Ranch Condominium 2Nd Amd Subdivision
Recreation
- Golf Course Community
- Community Playground
- Community Cabanas
- Fenced Community Pool
- Children's Pool
- Bike Trail
Map
Home Values in the Area
Average Home Value in this Area
Tax History
| Year | Tax Paid | Tax Assessment Tax Assessment Total Assessment is a certain percentage of the fair market value that is determined by local assessors to be the total taxable value of land and additions on the property. | Land | Improvement |
|---|---|---|---|---|
| 2025 | $801 | $10,818 | -- | -- |
| 2024 | $777 | $10,303 | -- | -- |
| 2023 | $777 | $25,020 | $5,000 | $20,020 |
| 2022 | $759 | $19,830 | $3,960 | $15,870 |
| 2021 | $822 | $17,910 | $3,580 | $14,330 |
| 2020 | $807 | $15,850 | $3,170 | $12,680 |
| 2019 | $748 | $14,030 | $2,800 | $11,230 |
| 2018 | $712 | $13,250 | $2,650 | $10,600 |
| 2017 | $690 | $12,110 | $2,420 | $9,690 |
| 2016 | $712 | $11,150 | $2,230 | $8,920 |
| 2015 | $656 | $10,600 | $2,120 | $8,480 |
Property History
| Date | Event | Price | List to Sale | Price per Sq Ft | Prior Sale |
|---|---|---|---|---|---|
| 10/30/2025 10/30/25 | For Sale | $350,000 | -9.1% | $245 / Sq Ft | |
| 02/18/2022 02/18/22 | Sold | $385,000 | +2.7% | $270 / Sq Ft | View Prior Sale |
| 02/16/2022 02/16/22 | Price Changed | $375,000 | 0.0% | $263 / Sq Ft | |
| 01/18/2022 01/18/22 | Pending | -- | -- | -- | |
| 11/30/2021 11/30/21 | For Sale | $375,000 | -- | $263 / Sq Ft |
Purchase History
| Date | Type | Sale Price | Title Company |
|---|---|---|---|
| Special Warranty Deed | $385,000 | Title Alliance Of Arizona | |
| Warranty Deed | $385,000 | Title Alliance Of Arizona | |
| Warranty Deed | $240,000 | -- | |
| Special Warranty Deed | $142,000 | Chicago Title Insurance Co |
Mortgage History
| Date | Status | Loan Amount | Loan Type |
|---|---|---|---|
| Open | $245,000 | New Conventional | |
| Previous Owner | $192,000 | Purchase Money Mortgage | |
| Previous Owner | $137,950 | FHA |
Source: Arizona Regional Multiple Listing Service (ARMLS)
MLS Number: 6940846
APN: 312-10-174
- 9233 E Neville Ave Unit 1136
- 9233 E Neville Ave Unit 1103
- 9328 E Osage Ave
- 2556 S Keene
- 9513 E Olla Cir
- 2821 S Skyline Unit 107
- 2821 S Skyline Unit 176
- 2821 S Skyline Unit 135
- 2550 South S Ellsworth Rd Unit 207
- 2550 S Ellsworth Rd Unit 836
- 2550 S Ellsworth Rd Unit 171
- 2550 S Ellsworth Rd Unit 277
- 2550 S Ellsworth Rd Unit 316
- 2550 S Ellsworth Rd Unit 557
- 2550 S Ellsworth Rd Unit 230
- 2550 S Ellsworth Rd Unit 672
- 2550 S Ellsworth Rd Unit 5
- 2550 S Ellsworth Rd Unit 266
- 2550 S Ellsworth Rd Unit 32
- 2550 S Ellsworth Rd Unit 241
- 9233 E Neville Ave Unit 1153
- 2821 S Skyline Unit 127
- 2821 S Skyline Unit 141
- 9325 E Oro Ave
- 9435 E Lompoc Ave
- 8915 E Guadalupe Rd
- 9339 E Posada Ave
- 9032 E Pampa Ave
- 9346 E Plana Ave
- 3149 S Sierra Heights
- 2206 S Ellsworth Rd Unit 94B
- 2206 S Ellsworth Rd Unit 29B
- 2206 S Ellsworth Rd Unit 32B
- 2206 S Ellsworth Rd Unit 98B
- 2206 S Ellsworth Rd Unit 20B
- 2206 S Ellsworth Rd Unit 1B
- 2206 S Ellsworth Rd Unit 95B
- 2206 S Ellsworth Rd Unit 3B
- 8842 E Portobello Ave Unit 129
- 2732 S Merit


