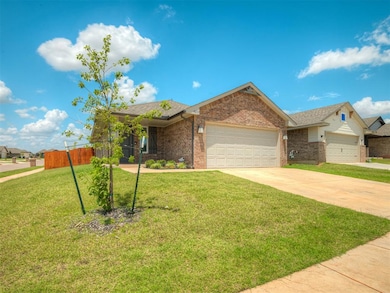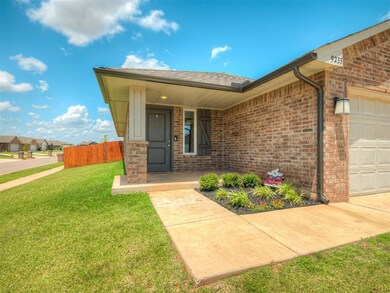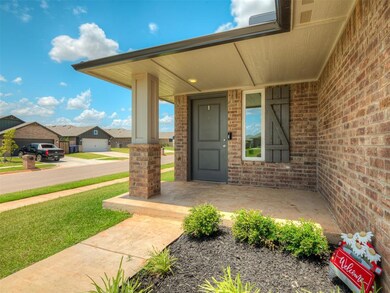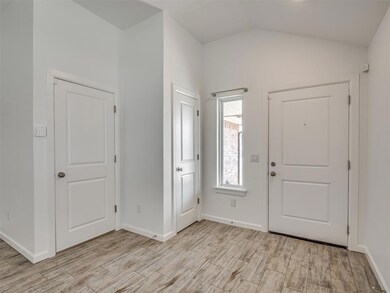
9233 SW 46th St Oklahoma City, OK 73179
Mustang Valley NeighborhoodEstimated payment $1,397/month
Highlights
- Traditional Architecture
- Corner Lot
- 2 Car Attached Garage
- Prairie View Elementary School Rated A-
- Covered Patio or Porch
- Home Security System
About This Home
This home qualifies for A No Money Down First-Time Home Buyer Program, DO YOU? Step into this immaculate, like-new home that combines modern elegance with everyday functionality. Built in 2023 and loaded with upgrades, this 3-bedroom, 2-bathroom gem is move-in ready and designed for comfort and style.
Situated on a desirable corner lot, the home boasts beautiful curb appeal and a welcoming presence. Inside, you'll love the open-concept layout, perfect for entertaining or everyday living. Wood-look tile flooring flows seamlessly throughout the main living areas while brand-new carpet in all bedrooms and fresh paint throughout the home give the home a crisp, clean feel. The spacious living room features soaring ceilings and an abundance of natural light from the large windows. The chef’s kitchen is a dream with quartz countertops, an island, ample cabinetry, a pantry, and stainless steel appliances — including the refrigerator. The primary suite is generously sized and features his and her closets along with an en-suite bath complete with a vanity, shower, and tub/shower combo. Two additional guest bedrooms offer plenty of space and versatility. You’ll appreciate the dedicated laundry room with extra storage — washer and dryer included — and the backyard is just the right size for relaxing or play, already enclosed with a new privacy fence and has a sprinkler system installed. Additional highlights include a 2-car garage with in-ground storm shelter, a security system, and access to community amenities including a clubhouse, fitness center, and pool — perfect for summer fun and year-round events. This one checks all the boxes — upgraded, stylish, and ready to welcome you home.
Home Details
Home Type
- Single Family
Est. Annual Taxes
- $48
Year Built
- Built in 2023
Lot Details
- 5,184 Sq Ft Lot
- Wood Fence
- Corner Lot
- Interior Lot
- Sprinkler System
HOA Fees
- $25 Monthly HOA Fees
Parking
- 2 Car Attached Garage
- Garage Door Opener
- Driveway
Home Design
- Traditional Architecture
- Brick Exterior Construction
- Slab Foundation
- Brick Frame
- Composition Roof
Interior Spaces
- 1,340 Sq Ft Home
- 1-Story Property
- Ceiling Fan
- Window Treatments
Kitchen
- Gas Range
- Free-Standing Range
- Microwave
- Dishwasher
Flooring
- Carpet
- Tile
Bedrooms and Bathrooms
- 3 Bedrooms
- 2 Full Bathrooms
Laundry
- Laundry Room
- Washer and Dryer
Home Security
- Home Security System
- Fire and Smoke Detector
Outdoor Features
- Covered Patio or Porch
Schools
- Prairie View Elementary School
- Mustang North Middle School
- Mustang High School
Utilities
- Central Heating and Cooling System
- Water Heater
Community Details
- Association fees include maintenance common areas, pool, rec facility
- Mandatory home owners association
Listing and Financial Details
- Legal Lot and Block 11 / 2
Map
Home Values in the Area
Average Home Value in this Area
Tax History
| Year | Tax Paid | Tax Assessment Tax Assessment Total Assessment is a certain percentage of the fair market value that is determined by local assessors to be the total taxable value of land and additions on the property. | Land | Improvement |
|---|---|---|---|---|
| 2024 | $48 | $27,964 | $5,400 | $22,564 |
| 2023 | $48 | $428 | $428 | $0 |
| 2022 | $49 | $428 | $428 | $0 |
| 2021 | $49 | $428 | $428 | $0 |
Property History
| Date | Event | Price | Change | Sq Ft Price |
|---|---|---|---|---|
| 07/16/2025 07/16/25 | For Sale | $252,900 | +5.4% | $189 / Sq Ft |
| 09/28/2023 09/28/23 | Sold | $239,990 | 0.0% | $178 / Sq Ft |
| 08/28/2023 08/28/23 | Pending | -- | -- | -- |
| 08/10/2023 08/10/23 | Price Changed | $239,990 | -4.8% | $178 / Sq Ft |
| 06/30/2023 06/30/23 | For Sale | $252,095 | -- | $187 / Sq Ft |
Purchase History
| Date | Type | Sale Price | Title Company |
|---|---|---|---|
| Warranty Deed | $240,000 | Stewart Title Guaranty Company |
Mortgage History
| Date | Status | Loan Amount | Loan Type |
|---|---|---|---|
| Open | $245,149 | VA |
Similar Homes in the area
Source: MLSOK
MLS Number: 1180793
APN: 090144476
- 9217 SW 46th St
- 4108 Wayfield Ave
- 4004 Brougham Way
- 3901 Brougham Way
- 9105 SW 42nd St
- 9012 SW 42nd St
- 9320 SW 34th St
- 4004 Cedar Pass Dr
- 9116 SW 41st St
- 3909 Wayfield Ave
- 4017 Wind Haven Dr
- 8808 SW 41 St
- 8724 SW 40th Terrace
- 9216 SW 42nd St
- 3909 Cedar Pass Dr
- 8721 SW 39th St
- 3904 Wedgewood Creek Dr
- 8701 SW 37th St
- 9325 SW 42nd St
- 4008 Idylbreeze Dr
- 8722 SW 40th Terrace
- 9333 SW 42nd St
- 4608 Crystal Clear Ln
- 8811 SW 45th St
- 4305 Windgate Rd W
- 4300 Windgate Rd W
- 9028 SW 46th St
- 4405 Windgate Rd W
- 4200 Umbria Rd
- 4512 Rylee Dr
- 9332 SW 33rd Place
- 9333 SW 33rd Place
- 3813 Southwind Ave
- 3700 Windscape Ave
- 4340 Siena Ridge Blvd
- 4309 Umbria Rd
- 5637 Sanderling Rd
- 5717 Gadwall Rd
- 9208 SW 56th St
- 4025 Olivia St






