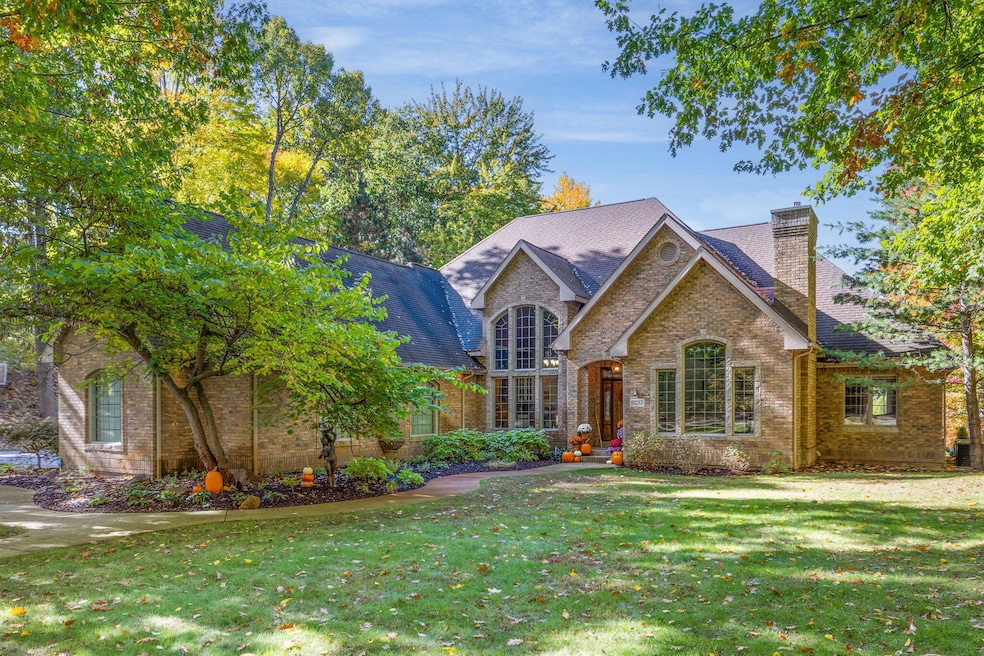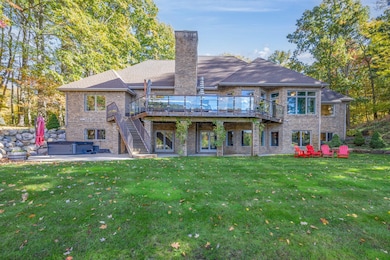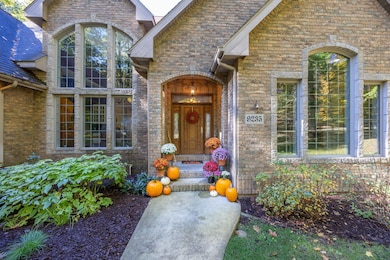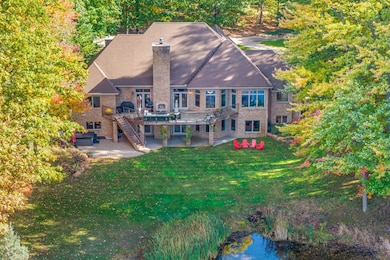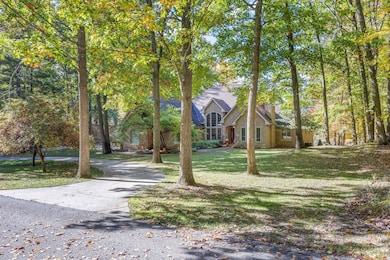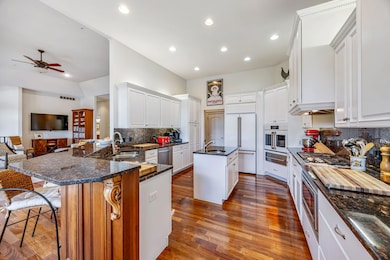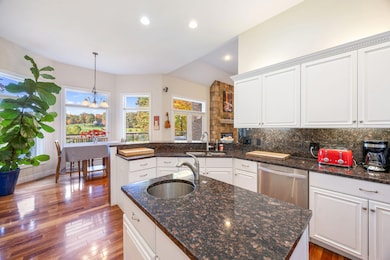9235 Candlestone Dr Unit 13 Stanwood, MI 49346
Estimated payment $5,293/month
Highlights
- Very Popular Property
- Private Waterfront
- Ski Accessible
- Landing Strip
- Boat Ramp
- Beach
About This Home
Exceptional St. Ives estate, captures the essence of elegance and craftsmanship, offering over 5,400 sq. ft. of luxurious living space. This home offers panoramic views of Spring Lake and the 16th/17th holes of the prestigious St. Ives Golf Club. Designed for both grand entertaining and everyday comfort, this residence blends timeless sophistication with an array of modern upgrades. The gourmet kitchen is a culinary masterpiece, featuring custom cabinetry, granite countertops, and a premium GE Café French Oven—perfectly suited for the discerning chef. An expansive great room with a dramatic floor-to-ceiling stone fireplace creates a stunning focal point, while the formal dining room and private den provide refined spaces for gathering or quiet retreat. The home's thoughtful design includes exercise area, indoor pool, sauna, media room, wet bar, and hot tub--all boasting impeccable finishes. Part of Canadian Lakes--offers FREE golf /pool usage( two 9 hole courses) Shown by apt. only.
Home Details
Home Type
- Single Family
Est. Annual Taxes
- $9,000
Year Built
- Built in 2004
Lot Details
- 0.58 Acre Lot
- Lot Dimensions are 134x169x131x195
- Home fronts a pond
- Private Waterfront
- 131 Feet of Waterfront
- Property fronts a private road
- Cul-De-Sac
- Shrub
- Level Lot
- Sprinkler System
- Wooded Lot
- Garden
HOA Fees
- $73 Monthly HOA Fees
Parking
- 3 Car Attached Garage
- Side Facing Garage
- Garage Door Opener
Home Design
- Contemporary Architecture
- Brick Exterior Construction
- Shingle Roof
- Composition Roof
Interior Spaces
- 5,572 Sq Ft Home
- 1-Story Property
- Wet Bar
- Central Vacuum
- Bar Fridge
- Ceiling Fan
- Skylights
- Wood Burning Fireplace
- Gas Log Fireplace
- Insulated Windows
- Window Treatments
- Window Screens
- Family Room with Fireplace
- 4 Fireplaces
- Den with Fireplace
- Indoor Spa
- Home Gym
- Water Views
- Home Security System
Kitchen
- Built-In Electric Oven
- Range
- Microwave
- Dishwasher
- Disposal
Bedrooms and Bathrooms
- 5 Bedrooms | 3 Main Level Bedrooms
- Whirlpool Bathtub
Laundry
- Laundry Room
- Laundry on main level
- Dryer
- Washer
Finished Basement
- Walk-Out Basement
- Basement Fills Entire Space Under The House
Outdoor Features
- Indoor Pool
- Water Access
- Property is near a lake
- Balcony
- Deck
- Patio
- Porch
Location
- Mineral Rights Excluded
Utilities
- Forced Air Heating and Cooling System
- Heating System Uses Natural Gas
- Power Generator
- Private Water Source
- Water Softener is Owned
- Septic Tank
- Septic System
- High Speed Internet
- Phone Available
- Cable TV Available
Community Details
Overview
- Association fees include snow removal
Amenities
- Restaurant
- Landing Strip
- Clubhouse
- Community Library
- Community Storage Space
Recreation
- Boat Ramp
- Community Boat Launch
- Beach
- Golf Course Community
- Tennis Courts
- Baseball Field
- Community Playground
- Fitness Center
- Community Indoor Pool
- Recreational Area
- Ski Accessible
Additional Features
- Security
- Security Service
Map
Home Values in the Area
Average Home Value in this Area
Tax History
| Year | Tax Paid | Tax Assessment Tax Assessment Total Assessment is a certain percentage of the fair market value that is determined by local assessors to be the total taxable value of land and additions on the property. | Land | Improvement |
|---|---|---|---|---|
| 2025 | $9,126 | $415,400 | $0 | $0 |
| 2024 | -- | $386,600 | $0 | $0 |
| 2023 | -- | $351,500 | $0 | $0 |
| 2022 | $0 | $316,300 | $0 | $0 |
| 2021 | -- | $285,900 | $0 | $0 |
| 2020 | -- | -- | $0 | $0 |
| 2019 | -- | -- | $0 | $0 |
| 2018 | -- | -- | $0 | $0 |
| 2017 | -- | -- | $0 | $0 |
| 2016 | -- | -- | $0 | $0 |
| 2014 | -- | -- | $0 | $0 |
| 2013 | -- | -- | $0 | $0 |
Property History
| Date | Event | Price | List to Sale | Price per Sq Ft |
|---|---|---|---|---|
| 10/28/2025 10/28/25 | For Sale | $849,900 | -- | $153 / Sq Ft |
Purchase History
| Date | Type | Sale Price | Title Company |
|---|---|---|---|
| Warranty Deed | $667,500 | Verified Title Agency |
Mortgage History
| Date | Status | Loan Amount | Loan Type |
|---|---|---|---|
| Open | $534,000 | New Conventional |
Source: MichRIC
MLS Number: 25055237
APN: 5411-166-013-000
- 9444 Stonebridge Dr Unit 12
- 8975 Whispering Ln Unit 234-235
- 9615 Aberdeen Ct Unit 29
- 10933 Shawnee Trail Unit 192
- 11269 Apache Wells Ct Unit 611
- 9898 S Pritchard Dr
- 9692 Golf Port Dr N Unit 216
- 11167 Birwood Dr
- 11490 Alpine Rd Unit 43
- 10356 Valley Ct
- 9361 W Circle Dr
- 9010 Lake Dr
- 9348 Center Ln
- 8601 N Island Dr Unit 41
- 9384 E Circle Dr
- 9815 Lost Canyon Dr Unit 690
- 8426 Manitoba St
- 9550 Golf Port Dr Unit 202
- 10845 E Royal Rd
- 9795 Pere Marquette Dr Unit 253
- 13029 E Heights Rd
- 5347 Birch Island Dr
- 19500 14 Mile Rd
- 20151 Gilbert Rd
- 14135 Bulldog Ln
- 113 Chestnut St
- 113 Chestnut St
- 113 Chestnut St
- 113 Chestnut St
- 217 Morrison St
- 21815 8 Mile Rd
- 311 Morrison St
- 815 Country Way
- 830 Country Way
- 830 Water Tower Rd
- 238 Baldwin St
- 1101 Fuller Ave
- 710 W Edgerton St
- 2995 S Pine Ave
- 2410 W Baseline Rd
