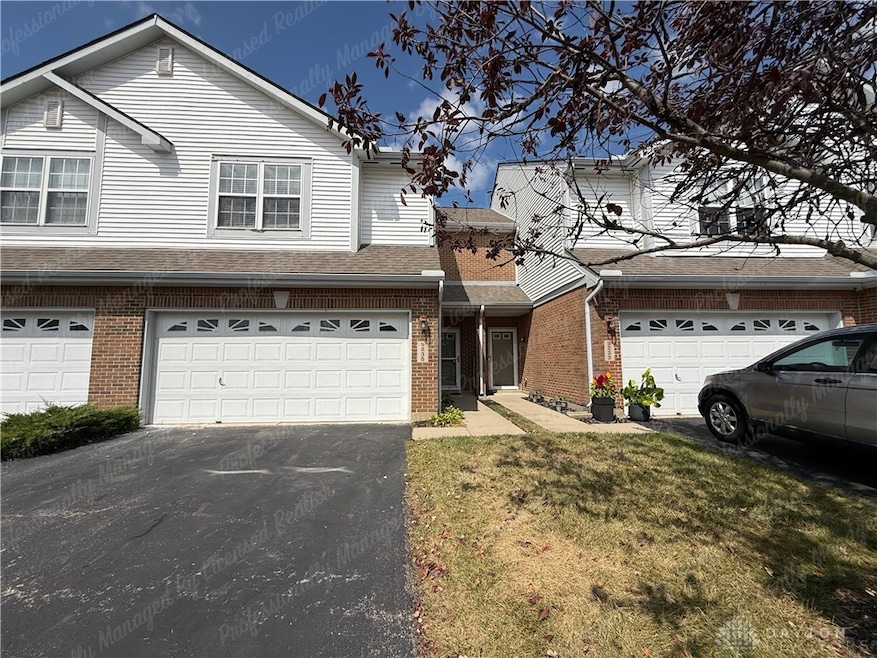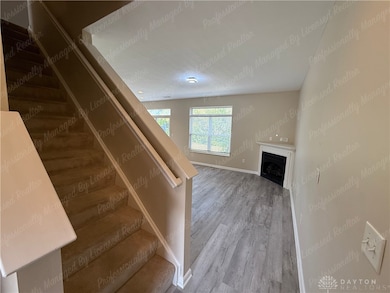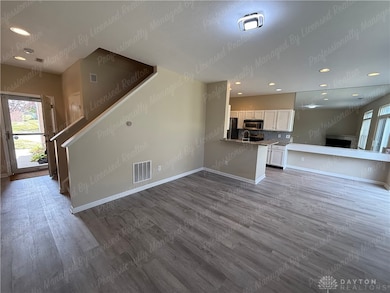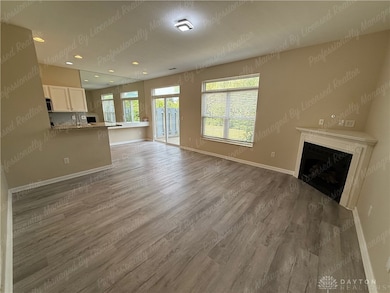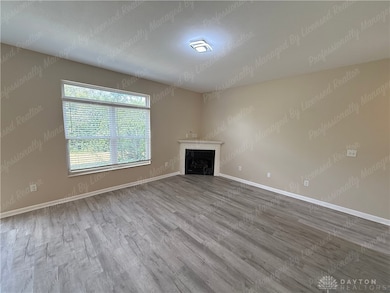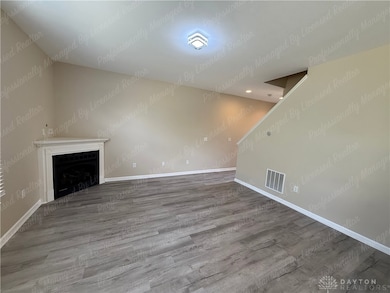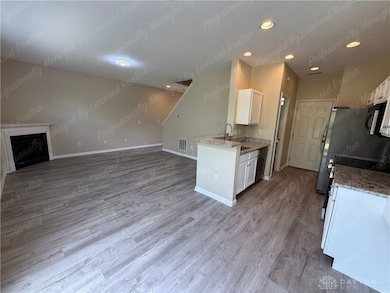9235 Great Lakes Cir Unit 69235 Dayton, OH 45458
Highlights
- 2 Car Attached Garage
- Bathroom on Main Level
- Forced Air Heating and Cooling System
- Primary Village North Rated A
About This Home
Looking for a place to call home that checks all the boxes? Welcome to this completely renovated 3-bedroom, 2.5-bathroom townhome in the highly rated Centerville School District. This stunning property offers nearly 1,500 square feet of modern living space with an attached 2-car garage, all in a beautifully maintained community. You’ll love the prime location- I-675, Austin Landing, The Greene, Fairfield Commons, shopping, dining, parks, and more. Step inside to discover a space that’s been thoughtfully upgraded from top to bottom. Highlights include granite countertops, waterproof luxury vinyl plank (LVP) flooring, a Nest smart Wi-Fi thermostat, and ceiling fans in every bedroom. The kitchen shines with refinished cabinets, a stylish tile backsplash, a brand-new range/oven, and a high-quality Bosch dishwasher. The primary suite features a luxurious custom tile walk-in shower with built-in niche, while all bathrooms have been updated with refreshed vanities, mirrors, hardware, and faucets. Additional upgrades include a brand-new AC unit, hot water heater, updated smoke alarms throughout, new blinds, and fresh paint—making this home truly move-in ready. Rent includes water, landscaping, snow removal, private pool access, and more—offering exceptional value and easy, maintenance-free living. The home is available now and ready for immediate move-in. Pets allowed with owner approval, $100 nonrefundable pet deposit, and $25 monthly pet fee. The security deposit is equal to one month’s rent. There is a $60 non-refundable application fee per adult, and all adults in the household must apply. Listed price does not include $60 per month resident benefits package which includes ID fraud protection, positive credit reporting, pest control, a resident rewards program, access to a tenant portal, a moving concierge program, lockout reimbursement, and much more. This home is a true standout- updated with modern finishes in one of the most desirable school districts in the region.
Listing Agent
Coldwell Banker Heritage Brokerage Phone: (937) 439-4500 Listed on: 09/05/2025

Condo Details
Home Type
- Condominium
Est. Annual Taxes
- $4,154
Year Built
- 2005
Parking
- 2 Car Attached Garage
- Garage Door Opener
Home Design
- Brick Exterior Construction
- Slab Foundation
Interior Spaces
- 1,493 Sq Ft Home
- 2-Story Property
Bedrooms and Bathrooms
- 3 Bedrooms
- Bathroom on Main Level
Utilities
- Forced Air Heating and Cooling System
- Heating System Uses Natural Gas
Listing and Financial Details
- Assessor Parcel Number O67-51430-0003
Community Details
Overview
- Twin Lakes Spring Valley Condo Subdivision
Pet Policy
- No Pets Allowed
Map
Source: Dayton REALTORS®
MLS Number: 943010
APN: O67-51430-0003
- 1591 Watermark Ct Unit 241591
- 9251 Great Lakes Cir Unit 59251
- 1573 Watermark Ct Unit 221573
- 9515 Tahoe Dr
- 9036 Waterway Ct Unit 149036
- 9372 Parkside Dr
- 9540 Tahoe Dr
- 9406 Tahoe Dr Unit 19406
- 1794 Placid Dr
- 1739 Waterstone Blvd Unit 208
- 9604 Tahoe Dr
- 1875 Waterstone Blvd Unit 312
- 9553 Tahoe Dr
- 9588 Tahoe Dr
- 9475 Copperton Dr
- 1963 Waterstone Blvd Unit 104
- 1565 Silverlake Dr
- 2115 Autumn Haze Trail
- 9607 Olde Georgetown
- 1800 Olde Haley Dr
- 9581 Tahoe Dr
- 2031 Beth Ann Way
- 1500 Finger Lakes
- 9366 Captiva Bay Dr Unit 9366
- 9352 Captiva Bay Dr Unit 9352
- 1570 Spinnaker Way
- 1502 Spinnaker Way
- 1147 Captains Bridge
- 2555 Lonesome Pine Dr
- 1144 Timbertrail Ct Unit 141144
- 8496 Woodgrove Dr
- 2480 Foxhill Dr
- 8324 Millwheel Dr
- 1551 Causeway Dr
- 3091 Sagebrook Dr
- 8892 Fox Glove Way
- 1215 Robbins Run Ct
- 2088 Hatteras Ct
- 1031 Cambridge Station Rd
- 2550 Steeplechase Dr
