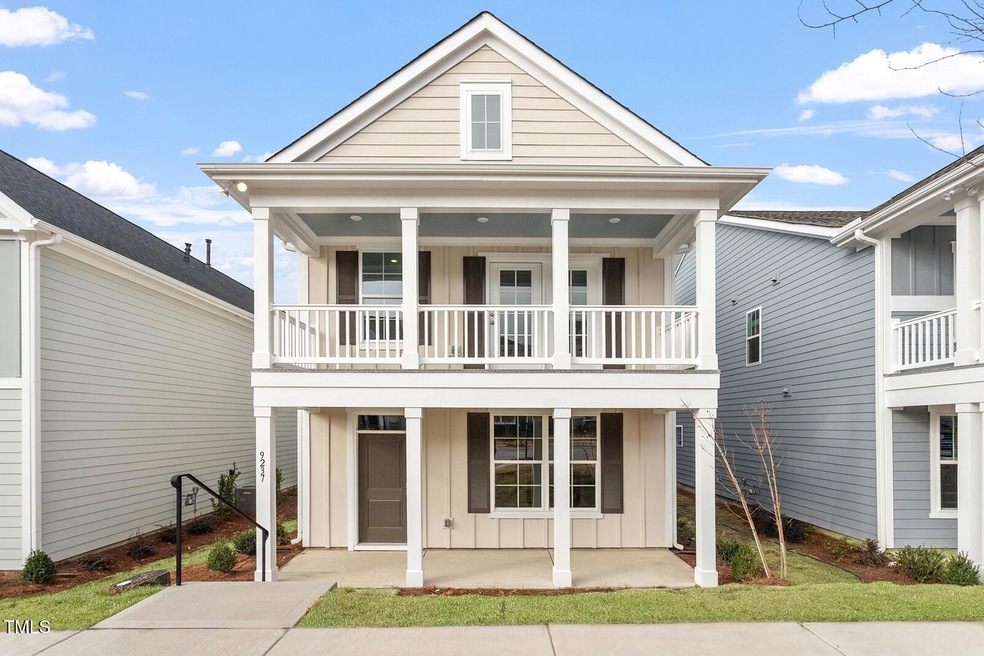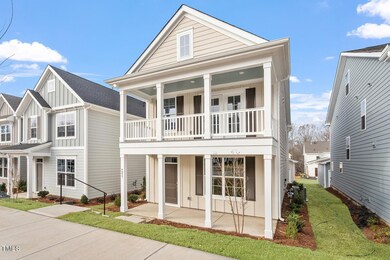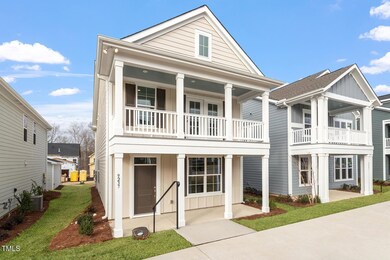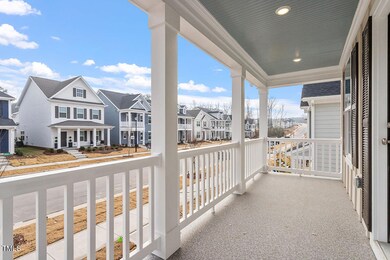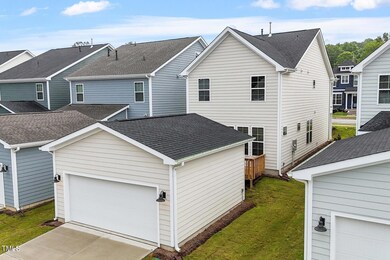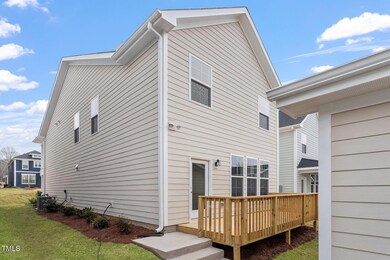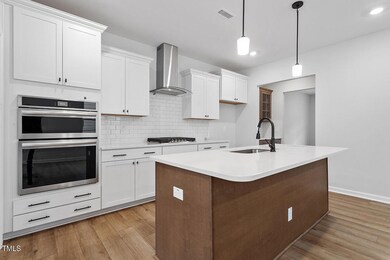9237 Kitchin Farms Way Unit 429 Wake Forest, NC 27587
Estimated payment $2,684/month
Highlights
- Under Construction
- Open Floorplan
- Deck
- Sanford Creek Elementary School Rated A-
- Clubhouse
- Charleston Architecture
About This Home
Hurry In!! - Close Out Community - Only 4 Homes Remaining! This home at The Preserve at Kitchin Farms offers double-stacked porches, a flexible first-floor space for a home office or guest room, and a gourmet kitchen with a gas cooktop, walk-in pantry, and butler's pantry. Upstairs, the open loft adds versatility, while the primary suite features a private balcony, box ceiling, walk-in closet, and luxurious bath. Two additional bedrooms, a hall bath, and a laundry closet complete the upper level. Enjoy the covered deck and low-maintenance living in this energy-efficient home, just 8 minutes from I-540, on the border of Raleigh and Wake Forest. The added convenience of a tankless water heater ensures endless hot water. Visit Us Today! Model home located at 3100 Thurman Dairy Loop, Wake Forest, NC 27587. This home includes a stainless-steel side-by-side refrigerator/freezer and top-load washer/dryer. We offer interest rates as low as 4.99% OR up to $18,500 in closing cost assistance with the use of our lending partner, Silverton Mortgage, and closing attorney, Moore & Alphin. $5,000 Agent Bonus NOW APPLICABLE FOR CLOSE OUT HOMES! Call today to schedule your appointment! Mungo Homes
(803) 749-9000
New Home Advisor: Yvonne Taylor
202-981-1737
Home Details
Home Type
- Single Family
Year Built
- Built in 2024 | Under Construction
HOA Fees
- $90 Monthly HOA Fees
Parking
- 2 Car Detached Garage
- Garage Door Opener
- 2 Open Parking Spaces
Home Design
- Charleston Architecture
- Slab Foundation
- Frame Construction
- Architectural Shingle Roof
- Board and Batten Siding
Interior Spaces
- 1,878 Sq Ft Home
- 2-Story Property
- Open Floorplan
- Coffered Ceiling
- Smooth Ceilings
- High Ceiling
- Mud Room
- Family Room
- Loft
- Pull Down Stairs to Attic
Kitchen
- Eat-In Kitchen
- Butlers Pantry
- Gas Cooktop
- Microwave
- Plumbed For Ice Maker
- Dishwasher
- Stainless Steel Appliances
- Kitchen Island
- Granite Countertops
- Quartz Countertops
Flooring
- Carpet
- Ceramic Tile
- Luxury Vinyl Tile
Bedrooms and Bathrooms
- 3 Bedrooms
- Primary bedroom located on second floor
- Shower Only
- Walk-in Shower
Laundry
- Laundry Room
- Laundry in Hall
- Laundry on upper level
Outdoor Features
- Deck
- Covered Patio or Porch
- Rain Gutters
Schools
- Sanford Creek Elementary School
- Wake Forest Middle School
- Wake Forest High School
Utilities
- Forced Air Zoned Heating and Cooling System
- Heating System Uses Natural Gas
- Tankless Water Heater
- Gas Water Heater
Additional Features
- Handicap Accessible
- 3,746 Sq Ft Lot
Listing and Financial Details
- Home warranty included in the sale of the property
- Assessor Parcel Number 429
Community Details
Overview
- Association fees include road maintenance
- Real Manage Association, Phone Number (866) 473-2573
- Built by Mungo Homes
- The Preserve At Kitchin Farms Subdivision, Eliana D Floorplan
Amenities
- Clubhouse
Recreation
- Community Pool
Map
Home Values in the Area
Average Home Value in this Area
Property History
| Date | Event | Price | List to Sale | Price per Sq Ft |
|---|---|---|---|---|
| 06/11/2025 06/11/25 | Pending | -- | -- | -- |
| 05/23/2025 05/23/25 | Price Changed | $414,000 | -0.2% | $220 / Sq Ft |
| 05/02/2025 05/02/25 | Price Changed | $415,000 | -1.0% | $221 / Sq Ft |
| 04/16/2025 04/16/25 | Price Changed | $419,000 | -0.2% | $223 / Sq Ft |
| 03/28/2025 03/28/25 | Price Changed | $420,000 | -2.1% | $224 / Sq Ft |
| 03/17/2025 03/17/25 | Price Changed | $429,000 | -4.5% | $228 / Sq Ft |
| 11/19/2024 11/19/24 | Price Changed | $449,000 | -0.2% | $239 / Sq Ft |
| 10/01/2024 10/01/24 | Price Changed | $450,000 | -0.7% | $240 / Sq Ft |
| 09/06/2024 09/06/24 | For Sale | $453,281 | -- | $241 / Sq Ft |
Source: Doorify MLS
MLS Number: 10051120
- 9249 Kitchin Farms Way Unit 432
- 3037 Thurman Dairy Loop
- 9405 Philbeck Ln
- 3100 Thurman Dairy Loop
- 2913 Thurman Dairy Loop
- 1013 Lightfoot Ct
- 9500 Ligon Mill Rd
- 2944 Carriage Meadows Dr
- 5321 Old Jones Rd
- 2813 Carriage Meadows Dr
- 8520 Bratt Ave
- 8330 Bratt Ave
- 8334 Bratt Ave
- 1031 Greenhow Ln
- 3425 Coach Lantern Ave
- 2806 Gross Ave
- 9528 White Carriage Dr
- 3100 Lariat Ridge Dr
- 9117 Linslade Way
- 9824 San Remo Place
