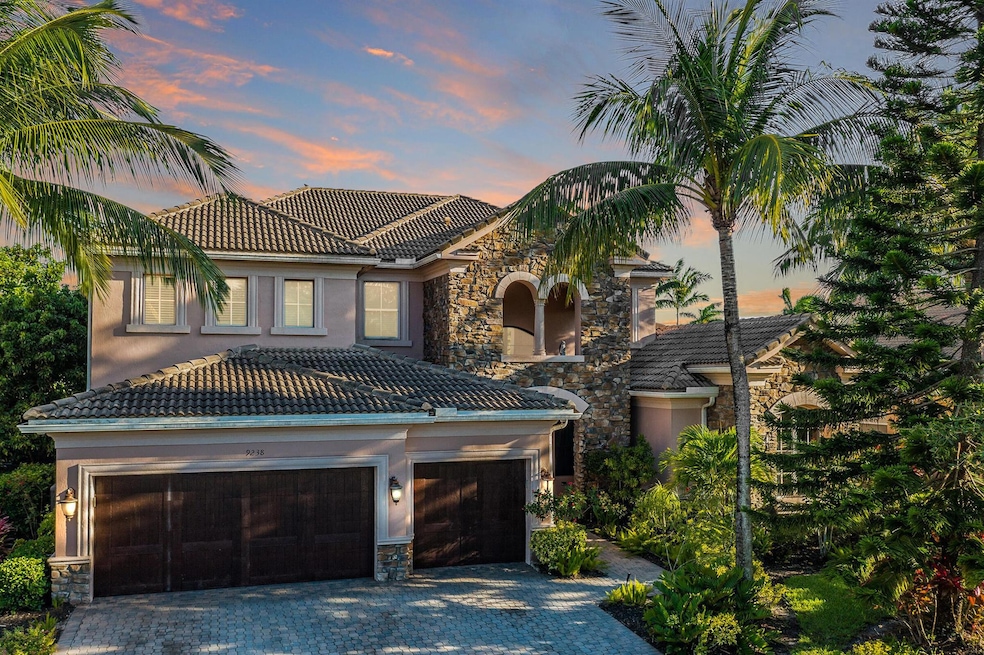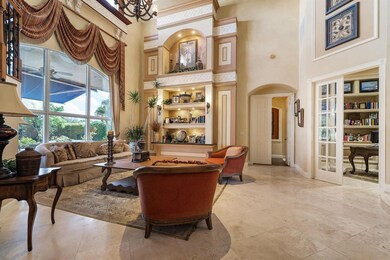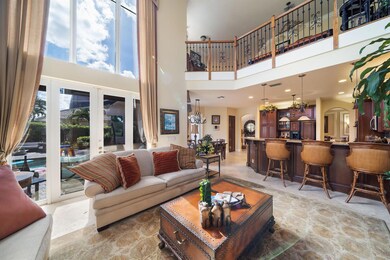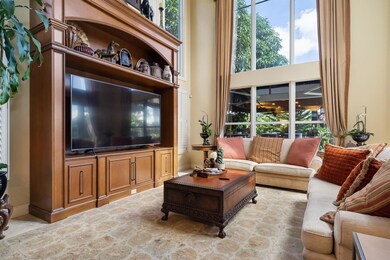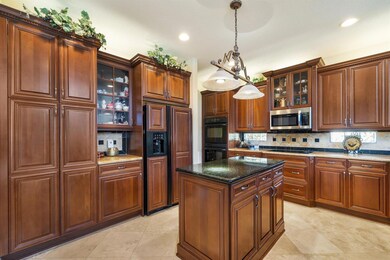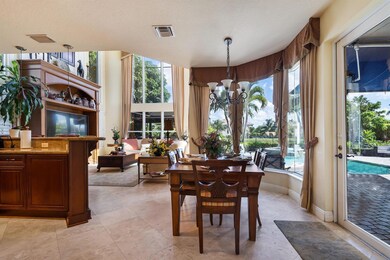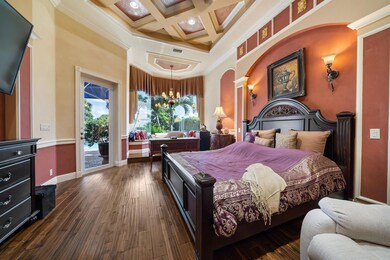9238 Pineville Dr Lake Worth, FL 33467
Atlantic National NeighborhoodEstimated payment $8,077/month
Highlights
- Lake Front
- Heated Spa
- Vaulted Ceiling
- Discovery Key Elementary School Rated A-
- Gated Community
- Marble Flooring
About This Home
This stunning Waterfront Estate--formerly the Builder's Model--offers 5 Bedrooms, 4 Baths, Den, Loft, 3-Car Garage, and a gorgeous Heated Saltwater Pool with Jacuzzi and Summer Kitchen. Enjoy Soaring Coffered Ceilings, Elegant Crown Molding, and low-maintenance flooring.The main level features a luxurious Primary Suite with dual walk-in closets, dual vanities, separate shower, and soaking tub, plus an additional bedroom and den. Upstairs are 3 more bedrooms and a spacious loft that could become a 6th bedroom. Full hurricane protection with impact windows and doors, UV-protected insulation, and durable elastomeric paint. Perfectly located between the Turnpike and 441, close to top shopping, dining, entertainment, beaches, and the airport.
Home Details
Home Type
- Single Family
Est. Annual Taxes
- $6,433
Year Built
- Built in 2005
Lot Details
- 0.26 Acre Lot
- Lake Front
- Fenced
- Sprinkler System
- Property is zoned PUD
HOA Fees
- $200 Monthly HOA Fees
Parking
- 3 Car Attached Garage
- Garage Door Opener
- Driveway
- Guest Parking
Property Views
- Lake
- Pool
Home Design
- Mediterranean Architecture
- Concrete Roof
Interior Spaces
- 4,074 Sq Ft Home
- 2-Story Property
- Custom Mirrors
- Furnished
- Built-In Features
- Crown Molding
- Vaulted Ceiling
- Tinted Windows
- Entrance Foyer
- Family Room
- Formal Dining Room
- Den
- Loft
Kitchen
- Breakfast Area or Nook
- Eat-In Kitchen
- Built-In Oven
- Electric Range
- Microwave
- Dishwasher
- Disposal
Flooring
- Wood
- Marble
- Tile
Bedrooms and Bathrooms
- 5 Bedrooms | 2 Main Level Bedrooms
- Split Bedroom Floorplan
- Closet Cabinetry
- Walk-In Closet
- In-Law or Guest Suite
- 4 Full Bathrooms
- Dual Sinks
- Separate Shower in Primary Bathroom
- Soaking Tub
Laundry
- Laundry Room
- Washer
- Laundry Tub
Home Security
- Security Gate
- Intercom
- Closed Circuit Camera
- Impact Glass
- Fire and Smoke Detector
Eco-Friendly Details
- Air Purifier
Pool
- Heated Spa
- In Ground Spa
- Saltwater Pool
- Pool Equipment or Cover
Outdoor Features
- Open Patio
- Outdoor Grill
- Porch
Schools
- Discovery Key Elementary School
- Woodlands Middle School
- Dr. Joaquin Garcia High School
Utilities
- Air Filtration System
- Central Heating and Cooling System
- The lake is a source of water for the property
- Electric Water Heater
- Cable TV Available
Listing and Financial Details
- Assessor Parcel Number 00424442030000810
Community Details
Overview
- Association fees include common areas, reserve fund
- Country Cove Estates Subdivision
Recreation
- Tennis Courts
- Park
Security
- Card or Code Access
- Phone Entry
- Gated Community
Map
Home Values in the Area
Average Home Value in this Area
Tax History
| Year | Tax Paid | Tax Assessment Tax Assessment Total Assessment is a certain percentage of the fair market value that is determined by local assessors to be the total taxable value of land and additions on the property. | Land | Improvement |
|---|---|---|---|---|
| 2024 | $6,433 | $403,025 | -- | -- |
| 2023 | $6,276 | $391,286 | $0 | $0 |
| 2022 | $6,225 | $379,889 | $0 | $0 |
| 2021 | $6,182 | $368,824 | $0 | $0 |
| 2020 | $6,138 | $363,732 | $0 | $0 |
| 2019 | $6,067 | $355,554 | $0 | $0 |
| 2018 | $5,740 | $348,924 | $0 | $0 |
| 2017 | $5,677 | $341,747 | $0 | $0 |
| 2016 | $5,695 | $334,718 | $0 | $0 |
| 2015 | $5,834 | $332,391 | $0 | $0 |
| 2014 | $5,847 | $329,753 | $0 | $0 |
Property History
| Date | Event | Price | List to Sale | Price per Sq Ft |
|---|---|---|---|---|
| 11/20/2025 11/20/25 | For Sale | $1,390,000 | -- | $341 / Sq Ft |
Purchase History
| Date | Type | Sale Price | Title Company |
|---|---|---|---|
| Interfamily Deed Transfer | -- | Trust Title Company | |
| Special Warranty Deed | $950,000 | Attorney |
Mortgage History
| Date | Status | Loan Amount | Loan Type |
|---|---|---|---|
| Open | $293,803 | FHA | |
| Open | $712,500 | Balloon |
Source: BeachesMLS
MLS Number: R11142360
APN: 00-42-44-42-03-000-0810
- 9192 Pineville Dr
- 9600 Taormina St
- 9212 Perth Rd
- 9684 San Vittore St
- 9627 Bergamo St
- 8605 Club Estates Way
- 8816 Club Estates Way
- 6370 Via Primo St
- 9535 San Vittore St
- 6388 Via Primo St
- 6298 Via Primo St
- 9947 Torino Dr
- 9989 Torino Dr
- 5329 Blue Reed Ln
- 8564 Rolling Hills Blvd
- 5330 Yellow Water Lily Ct
- 8333 Bonita Isle Dr
- 9578 Mosler Trail
- 5322 Yellow Water Lily Ct
- 6854 W Calumet Cir
- 9167 Oak Alley Dr
- 9405 Dundee Dr
- 9825 Mantova Dr
- 5329 Blue Reed Ln
- 6579 Pavone St
- 5330 Yellow Water Lily Ct
- 9855 Herons Nest Ct
- 5809 Raceway Rd
- 6262 Breckenridge Cir
- 6179 Bear Creek Ct
- 5325 Havasu Ct
- 5209 Beland Dr
- 8055 Burlington Ct
- 4304 Hunting Trail
- 9280 Silver Glen Way
- 4874 Navali Dr
- 4834 Navali Dr
- 4830 Navali Dr Unit 4830
- 8648 Escue St
- 4836 Chantilly Rd
