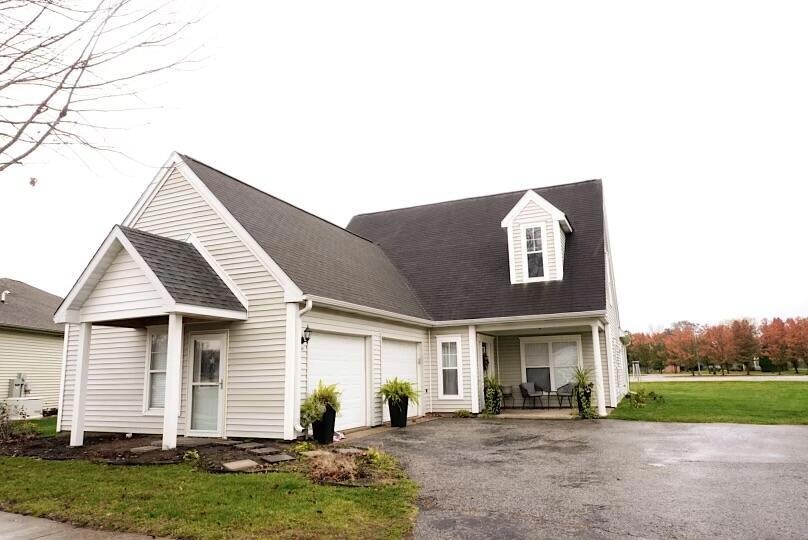
9239 Norris Dr Hobart, IN 46342
Ainsworth NeighborhoodHighlights
- Golf Course Community
- Enclosed patio or porch
- Living Room
- Golf Course View
- Spa Bath
- Laundry Room
About This Home
As of May 2025Hobart-River Pointe Golf Course-This home features four bedroom 2 1/2 bath overlooking the Golf Course with beautiful, peaceful views with over 2600 sq ft. of living area, oversized 2 1/2 car garage with a large attic storage space. A great inviting main floor which has an open concept to the kitchen, dining and great room, including vaulted ceilings, skylights, and fireplace plus enjoy the outdoor scenery relaxing in The Huge 3 Season Sunroom. The main floor master bedroom has a walk-in closet, full bath with Jacuzzi tub. This floor has another bedroom, powder room, laundry room. Upstairs, you have two spacious bedrooms, a full bath and attic nook for play and reading area. This house has been remodeled with many upgrades, including a new Survey with markers/stakes. Come take a look before it's gone
Last Agent to Sell the Property
Listing Leaders License #RB14050972 Listed on: 11/05/2024

Home Details
Home Type
- Single Family
Est. Annual Taxes
- $2,444
Year Built
- Built in 1996
Lot Details
- 9,365 Sq Ft Lot
- Lot Dimensions are 78x12
HOA Fees
- $10 Monthly HOA Fees
Parking
- 2.5 Car Garage
- Garage Door Opener
Home Design
- Block Foundation
Interior Spaces
- 2,640 Sq Ft Home
- 2-Story Property
- Gas Fireplace
- Blinds
- Living Room
- Dining Room
- Golf Course Views
Kitchen
- Range Hood
- Microwave
- Dishwasher
- Disposal
Flooring
- Carpet
- Tile
Bedrooms and Bathrooms
- 4 Bedrooms
- Spa Bath
Laundry
- Laundry Room
- Laundry on main level
- Dryer
- Washer
Additional Features
- Enclosed patio or porch
- Central Air
Listing and Financial Details
- Assessor Parcel Number 451309327008000046
Community Details
Overview
- Deep River Pointe Ph 1 Subdivision
Recreation
- Golf Course Community
Ownership History
Purchase Details
Home Financials for this Owner
Home Financials are based on the most recent Mortgage that was taken out on this home.Purchase Details
Home Financials for this Owner
Home Financials are based on the most recent Mortgage that was taken out on this home.Purchase Details
Home Financials for this Owner
Home Financials are based on the most recent Mortgage that was taken out on this home.Similar Homes in Hobart, IN
Home Values in the Area
Average Home Value in this Area
Purchase History
| Date | Type | Sale Price | Title Company |
|---|---|---|---|
| Warranty Deed | -- | Meridian Title | |
| Warranty Deed | $309,000 | Community Title Company | |
| Interfamily Deed Transfer | -- | Meridian Title Corp |
Mortgage History
| Date | Status | Loan Amount | Loan Type |
|---|---|---|---|
| Open | $338,652 | FHA | |
| Previous Owner | $293,550 | New Conventional | |
| Previous Owner | $120,000 | Construction | |
| Previous Owner | $192,875 | New Conventional | |
| Previous Owner | $200,000 | Unknown |
Property History
| Date | Event | Price | Change | Sq Ft Price |
|---|---|---|---|---|
| 05/01/2025 05/01/25 | Sold | $344,900 | 0.0% | $131 / Sq Ft |
| 04/19/2025 04/19/25 | Pending | -- | -- | -- |
| 04/15/2025 04/15/25 | Price Changed | $344,900 | -1.4% | $131 / Sq Ft |
| 04/07/2025 04/07/25 | Price Changed | $349,900 | -1.4% | $133 / Sq Ft |
| 03/04/2025 03/04/25 | Price Changed | $354,900 | -1.4% | $134 / Sq Ft |
| 11/05/2024 11/05/24 | For Sale | $359,900 | +16.5% | $136 / Sq Ft |
| 10/30/2023 10/30/23 | Sold | $309,000 | 0.0% | $117 / Sq Ft |
| 10/01/2023 10/01/23 | Pending | -- | -- | -- |
| 09/29/2023 09/29/23 | For Sale | $309,000 | -- | $117 / Sq Ft |
Tax History Compared to Growth
Tax History
| Year | Tax Paid | Tax Assessment Tax Assessment Total Assessment is a certain percentage of the fair market value that is determined by local assessors to be the total taxable value of land and additions on the property. | Land | Improvement |
|---|---|---|---|---|
| 2024 | $7,135 | $302,600 | $71,800 | $230,800 |
| 2023 | $2,234 | $223,400 | $69,700 | $153,700 |
| 2022 | $2,018 | $201,800 | $61,100 | $140,700 |
| 2021 | $1,775 | $177,500 | $56,100 | $121,400 |
| 2020 | $1,673 | $167,300 | $52,900 | $114,400 |
| 2019 | $1,835 | $165,800 | $52,400 | $113,400 |
| 2018 | $2,023 | $161,800 | $52,400 | $109,400 |
| 2017 | $2,044 | $161,000 | $52,400 | $108,600 |
| 2016 | $1,956 | $161,900 | $50,400 | $111,500 |
| 2014 | $1,874 | $164,800 | $50,900 | $113,900 |
| 2013 | $2,052 | $167,300 | $54,100 | $113,200 |
Agents Affiliated with this Home
-
R
Seller's Agent in 2025
Robbi George
Listing Leaders
-
D
Buyer's Agent in 2025
Darlene Knoblock
Realty Executives
-
K
Seller's Agent in 2023
Kristin McCoy
McColly Real Estate
Map
Source: Northwest Indiana Association of REALTORS®
MLS Number: 812581
APN: 45-13-09-327-008.000-046
- 9220 Norris Dr
- 6325 Randolph St
- 6298 Grosbeak Ct
- 7922 Bracken Pkwy
- 7538 71st Ct
- 1180 Independence Dr
- 1210 Capitol Dr
- 7117 Bracken Pkwy
- 6908 Dunlin Ct
- 777 Hidden Oak Trail Unit 2A
- 692 Hidden Oak Trail Unit 2A
- 563 Hidden Oak Dr
- 1641 Magnolia Dr
- 6363 Grand Blvd
- 4539 Us Hwy 30
- 1576 Lilac Ct
- 7203 Grand Blvd
- 1359 State St
- 8815 Windy Hill Ct
- 1410 Lake St






