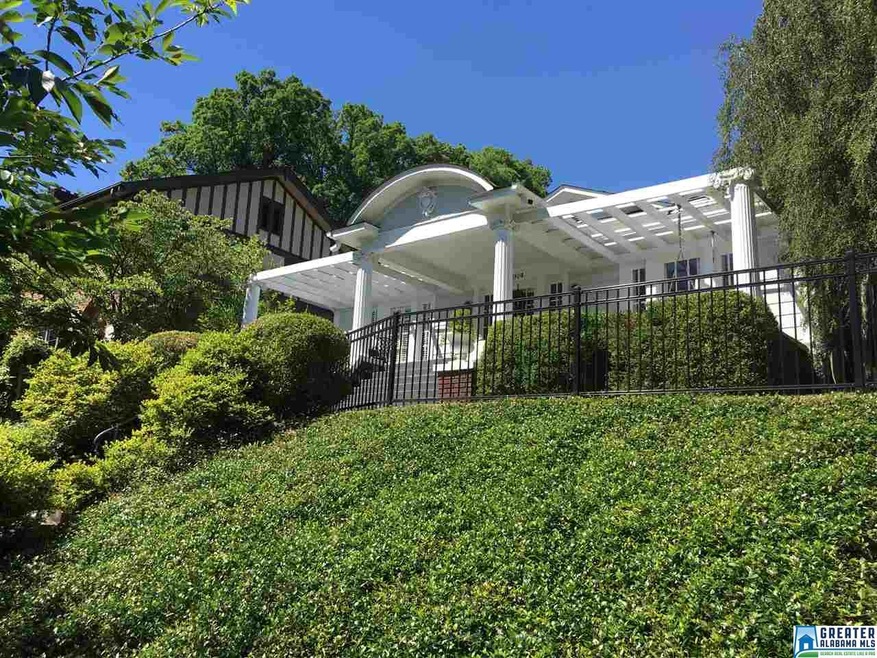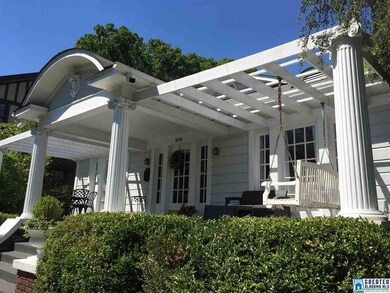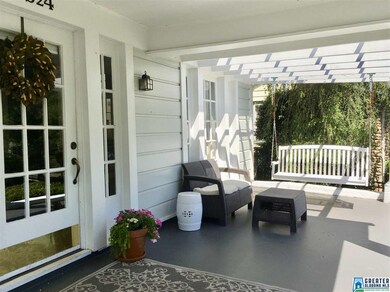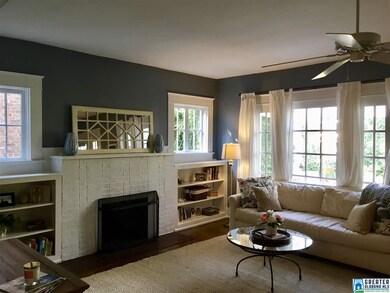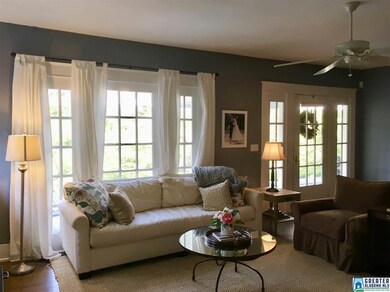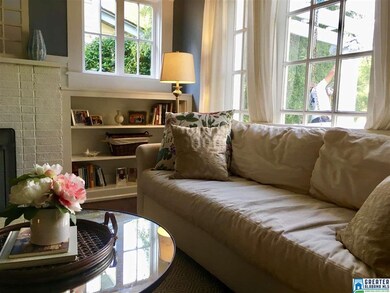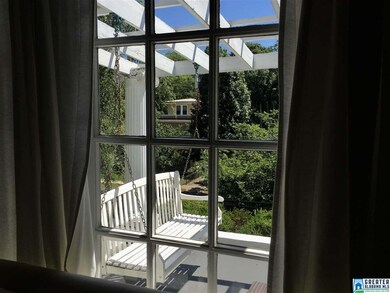
924 31st St S Birmingham, AL 35205
Highland Park NeighborhoodHighlights
- Sitting Area In Primary Bedroom
- Wood Flooring
- Sun or Florida Room
- Deck
- Attic
- 5-minute walk to William J. Rushton Sr. Park
About This Home
As of April 2021Welcome to 924 31st Street South in the Chestnut Hill neighborhood of Highland Park! This Historic 3 Bedroom 1 1/2 bath home is one of the area's most unique! The expansive front porch offers a beautiful view of the surrounding neighborhood. The hand rail leading to the porch with its Italianate Pergola was hand crafted by a renowned local artist, a former Blacksmith in residence at Sloss Furnace. Once inside, you'll be amazed by the open floorplan and the sunlit hardwood floors. Open to both the living and dining rooms is a charming sunroom with a rare vintage patterned floor tile. The kitchen has been remodeled with gorgeous marble countertops and stainless steel appliances. Baths have been beautifully updated. Outside the back door is a nice grilling area, and a sturdy storage building has been added to the back yard.The roof was recently replaced, and the HVAC and water heater are new. Thanks to Hurricane Alberto, we're getting a new fence in the back! WELCOME HOME!
Last Agent to Sell the Property
LAH Sotheby's International Realty Mountain Brook Listed on: 06/08/2018

Home Details
Home Type
- Single Family
Est. Annual Taxes
- $2,007
Year Built
- Built in 1925
Lot Details
- 6,534 Sq Ft Lot
- Interior Lot
- Few Trees
- Historic Home
Parking
- On-Street Parking
Home Design
- Wood Siding
Interior Spaces
- 1,713 Sq Ft Home
- 1-Story Property
- Smooth Ceilings
- Ceiling Fan
- Wood Burning Fireplace
- Brick Fireplace
- Window Treatments
- French Doors
- Living Room with Fireplace
- Breakfast Room
- Dining Room
- Sun or Florida Room
- Crawl Space
- Home Security System
- Attic
Kitchen
- Gas Cooktop
- Dishwasher
- Stone Countertops
Flooring
- Wood
- Tile
Bedrooms and Bathrooms
- 3 Bedrooms
- Sitting Area In Primary Bedroom
- Bathtub and Shower Combination in Primary Bathroom
Laundry
- Laundry Room
- Laundry on main level
- Washer and Electric Dryer Hookup
Outdoor Features
- Deck
- Porch
Utilities
- Central Heating and Cooling System
- Heating System Uses Gas
- Gas Water Heater
Community Details
- Park
Listing and Financial Details
- Assessor Parcel Number 23-31-4-007-014.000
Ownership History
Purchase Details
Home Financials for this Owner
Home Financials are based on the most recent Mortgage that was taken out on this home.Purchase Details
Home Financials for this Owner
Home Financials are based on the most recent Mortgage that was taken out on this home.Purchase Details
Home Financials for this Owner
Home Financials are based on the most recent Mortgage that was taken out on this home.Purchase Details
Home Financials for this Owner
Home Financials are based on the most recent Mortgage that was taken out on this home.Purchase Details
Home Financials for this Owner
Home Financials are based on the most recent Mortgage that was taken out on this home.Similar Homes in the area
Home Values in the Area
Average Home Value in this Area
Purchase History
| Date | Type | Sale Price | Title Company |
|---|---|---|---|
| Warranty Deed | $415,000 | -- | |
| Warranty Deed | $324,900 | -- | |
| Warranty Deed | $290,000 | -- | |
| Warranty Deed | $290,000 | -- | |
| Warranty Deed | $179,000 | -- |
Mortgage History
| Date | Status | Loan Amount | Loan Type |
|---|---|---|---|
| Open | $332,000 | New Conventional | |
| Previous Owner | $300,000 | New Conventional | |
| Previous Owner | $303,900 | New Conventional | |
| Previous Owner | $261,000 | New Conventional | |
| Previous Owner | $227,905 | Commercial | |
| Previous Owner | $64,500 | Unknown | |
| Previous Owner | $102,000 | No Value Available | |
| Previous Owner | $88,400 | Credit Line Revolving |
Property History
| Date | Event | Price | Change | Sq Ft Price |
|---|---|---|---|---|
| 04/12/2021 04/12/21 | Sold | $415,000 | +6.7% | $242 / Sq Ft |
| 03/13/2021 03/13/21 | Pending | -- | -- | -- |
| 03/11/2021 03/11/21 | For Sale | $389,000 | +19.7% | $227 / Sq Ft |
| 07/18/2018 07/18/18 | Sold | $324,900 | 0.0% | $190 / Sq Ft |
| 06/08/2018 06/08/18 | For Sale | $324,900 | +12.0% | $190 / Sq Ft |
| 04/21/2015 04/21/15 | Sold | $290,000 | 0.0% | $169 / Sq Ft |
| 04/21/2015 04/21/15 | Pending | -- | -- | -- |
| 04/21/2015 04/21/15 | For Sale | $290,000 | -- | $169 / Sq Ft |
Tax History Compared to Growth
Tax History
| Year | Tax Paid | Tax Assessment Tax Assessment Total Assessment is a certain percentage of the fair market value that is determined by local assessors to be the total taxable value of land and additions on the property. | Land | Improvement |
|---|---|---|---|---|
| 2024 | $2,640 | $37,400 | -- | -- |
| 2022 | $2,811 | $39,750 | $23,500 | $16,250 |
| 2021 | $2,680 | $37,950 | $23,500 | $14,450 |
| 2020 | $2,360 | $33,530 | $23,500 | $10,030 |
| 2019 | $2,360 | $33,540 | $0 | $0 |
| 2018 | $1,874 | $26,840 | $0 | $0 |
| 2017 | $2,006 | $28,660 | $0 | $0 |
| 2016 | $3,641 | $50,220 | $0 | $0 |
| 2015 | $1,831 | $52,460 | $0 | $0 |
| 2014 | $1,742 | $27,020 | $0 | $0 |
| 2013 | $1,742 | $27,020 | $0 | $0 |
Agents Affiliated with this Home
-

Seller's Agent in 2021
Caroline Ezelle
RealtySouth
(205) 447-3275
1 in this area
51 Total Sales
-

Buyer's Agent in 2021
Brian Boehm
RealtySouth
(205) 238-8154
18 in this area
333 Total Sales
-
R
Seller's Agent in 2018
Rick Lovelady
LAH Sotheby's International Realty Mountain Brook
(205) 542-4312
10 in this area
40 Total Sales
Map
Source: Greater Alabama MLS
MLS Number: 819278
APN: 23-00-31-4-007-014.000
- 1052 31st St S
- 1003 28th Place S
- 1067 31st St S
- 921 28th St S
- 1117 Lakeview Crescent
- 2800 10th Ct S
- 1025 28th Place S
- 1131 30th St S Unit 4
- 1209 29th St S Unit 4
- 2719 Hanover Cir S
- 727 34th St S
- 2716 Hanover Cir S Unit 100
- 2825 Highland Ave S Unit 3
- 2726 Highland Ct S
- 3408 6th Terrace S
- 2704 Highland Ave S Unit 202
- 2704 Highland Ave S Unit 201
- 1260 33rd St S
- 3525 7th Ct S Unit 4
- 2727 Highland Ave S Unit 111
