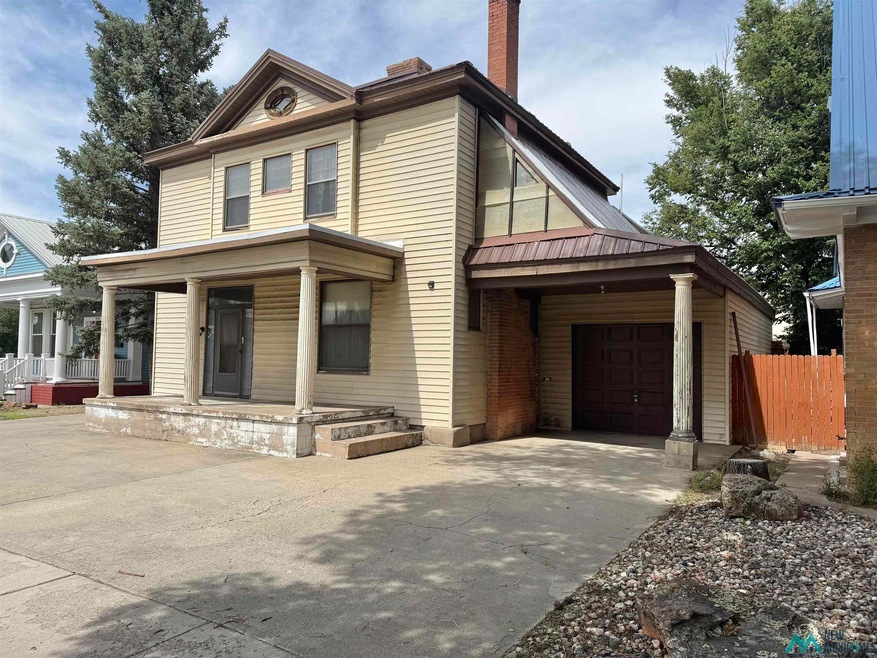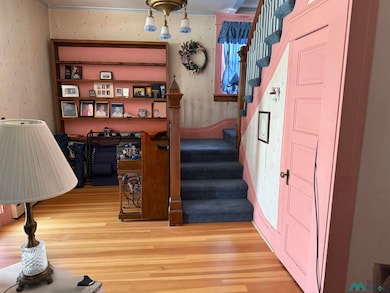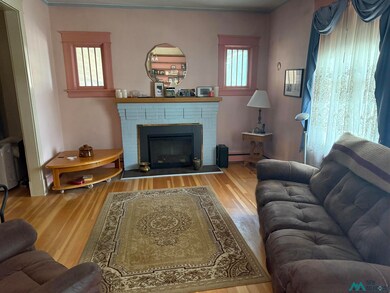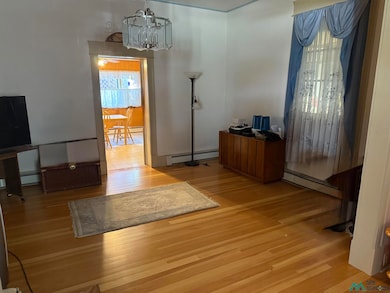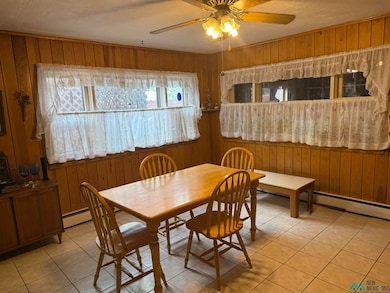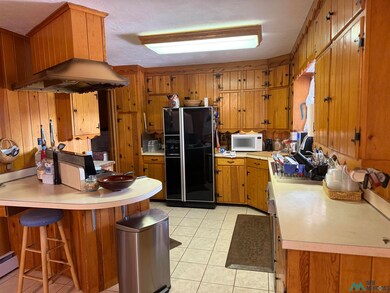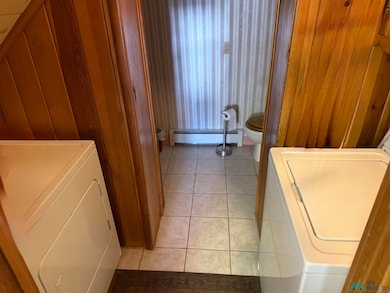924 7th St Las Vegas, NM 87701
Estimated payment $2,614/month
Highlights
- Wood Flooring
- Covered Patio or Porch
- Window Unit Cooling System
- No HOA
- Separate Outdoor Workshop
- 4-minute walk to Central Park
About This Home
Located in the heart of our Las Vegas, NM community is this historical Colonial Revival style home with a stunning alcove featuring a lovely ornate staircase. The main level of this home offers a spacious living room with fireplace, formal dining room, large kitchen with lots of wood cabinets, breakfast area, an office, laundry room, and a half bath. Upstairs is the main bedroom with a huge ensuite bath, plus 4 more bedrooms and a bath. There is an attached garage, a carport, and a full basement which houses the boiler for the hot water baseboard heating system, the water heater, and provides plenty of storage. Not so fast . . . there is a separate structure with 3 delightful one bedroom, 1 bath rental units, and a workshop/storage at the back of the 50' x 142.5' fenced lot. Finishing touches are the back covered deck, and the spacious front porch. Comfortable spacious living and income producing property located close to everything including the university and Carnegie Public Library. Call for details and to schedule a showing.
Property Details
Home Type
- Multi-Family
Est. Annual Taxes
- $2,586
Year Built
- Built in 1898
Lot Details
- 7,125 Sq Ft Lot
Parking
- Garage
Home Design
- Frame Construction
- Metal Roof
- Metal Siding
Interior Spaces
- 3 Bathrooms
- 2-Story Property
- Ceiling Fan
- Self Contained Fireplace Unit Or Insert
- Electric Fireplace
- Living Room with Fireplace
- Surveillance System
- Dryer
- Basement
Kitchen
- Free-Standing Range
- Dishwasher
Flooring
- Wood
- Carpet
- Tile
Outdoor Features
- Covered Patio or Porch
- Separate Outdoor Workshop
- Shed
Utilities
- Window Unit Cooling System
- Space Heater
- Wall Furnace
- Hot Water Baseboard Heater
Listing and Financial Details
- Assessor Parcel Number R057100
Community Details
Overview
- No Home Owners Association
- 3 Units
Amenities
- Community Storage Space
Map
Home Values in the Area
Average Home Value in this Area
Tax History
| Year | Tax Paid | Tax Assessment Tax Assessment Total Assessment is a certain percentage of the fair market value that is determined by local assessors to be the total taxable value of land and additions on the property. | Land | Improvement |
|---|---|---|---|---|
| 2025 | $2,355 | $87,852 | $9,842 | $78,010 |
| 2024 | $2,355 | $85,293 | $9,555 | $75,738 |
| 2023 | $2,303 | $82,809 | $9,277 | $73,532 |
| 2022 | $2,199 | $80,396 | $9,006 | $71,390 |
| 2021 | $2,113 | $78,055 | $8,744 | $69,311 |
| 2020 | $2,099 | $75,781 | $8,489 | $67,292 |
| 2019 | $2,027 | $75,781 | $8,489 | $67,292 |
| 2018 | $1,958 | $73,574 | $8,358 | $65,216 |
| 2017 | $1,819 | $71,432 | $8,115 | $63,317 |
| 2013 | $1,734 | $65,365 | $7,426 | $57,939 |
Property History
| Date | Event | Price | Change | Sq Ft Price |
|---|---|---|---|---|
| 08/12/2025 08/12/25 | Price Changed | $450,000 | -7.2% | -- |
| 06/08/2025 06/08/25 | For Sale | $485,000 | -- | -- |
Purchase History
| Date | Type | Sale Price | Title Company |
|---|---|---|---|
| Grant Deed | -- | -- |
Source: New Mexico MLS
MLS Number: 20253295
APN: 57100
- 714 Columbia St
- 909 5th St
- 1054 7th St
- 1050 8th St
- 726 Grand Ave
- 830 Baca Ave
- 1232 8th St
- 2352 Frontage Road 2116
- 1210 San Francisco Ave
- 1315 8th St
- 1033 Railroad Ave
- 1329 4th St
- 1151 Grand Ave Unit 12
- 1240 1st St
- 0 Garfield Ave
- 200 Plaza St
- 201 Valencia St
- TBD Mills Ave
- 1801 Plaza St
- 1913 Hot Springs Blvd
