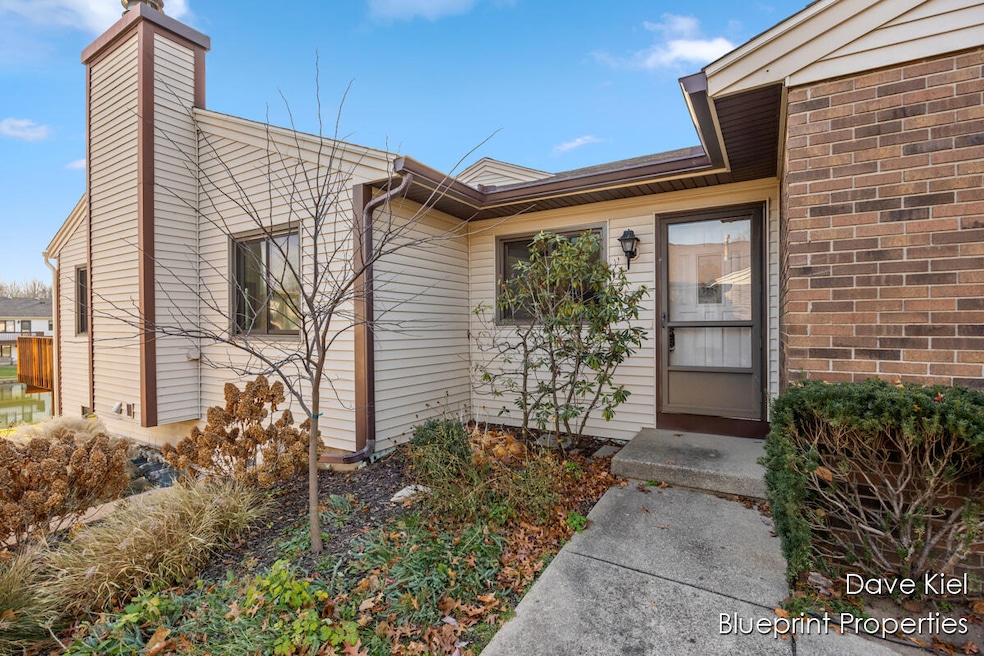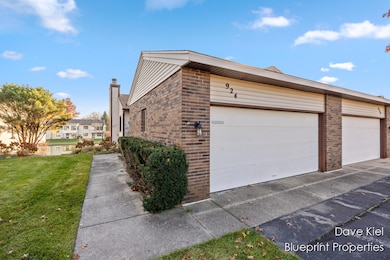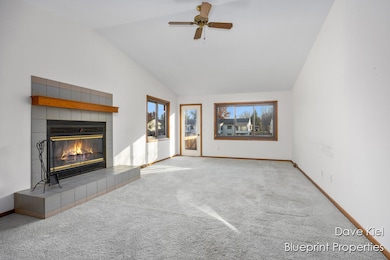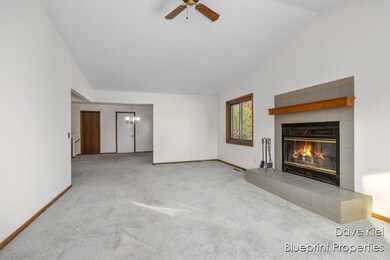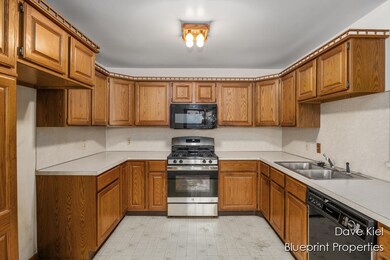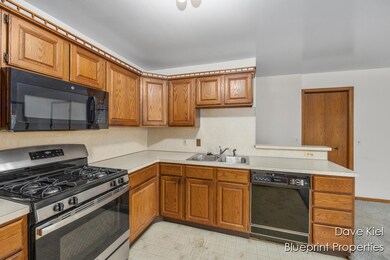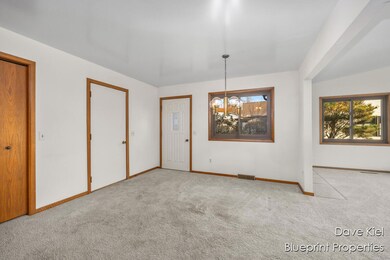924 Amberwood West Dr SW Byron Center, MI 49315
Estimated payment $1,894/month
Total Views
57
2
Beds
2
Baths
1,816
Sq Ft
$151
Price per Sq Ft
Highlights
- Deck
- End Unit
- Eat-In Kitchen
- Marshall Elementary School Rated A
- 2 Car Attached Garage
- Forced Air Heating and Cooling System
About This Home
2 bed, 2 bath end unit Byron Center condo for sale! Clean and well maintained with an opportunity to build instant equity with some updating. The well lit main level has an open layout, with a spacious feel, laundry, large bedroom, open kitchen area, and walks out to the deck overlooking a lovely pond setting. The finished walkout lower level offers another bedroom, full bathroom, finished office/hobby room, and a sizeable family room! This is an excellent option for affordability in a great location! Call for a showing today!
Property Details
Home Type
- Condominium
Est. Annual Taxes
- $2,217
Year Built
- Built in 1988
Lot Details
- End Unit
- Private Entrance
HOA Fees
- $260 Monthly HOA Fees
Parking
- 2 Car Attached Garage
- Garage Door Opener
Home Design
- Brick Exterior Construction
- Vinyl Siding
Interior Spaces
- 1,816 Sq Ft Home
- 1-Story Property
- Wood Burning Fireplace
- Living Room with Fireplace
- Finished Basement
- Walk-Out Basement
Kitchen
- Eat-In Kitchen
- Range
- Microwave
- Dishwasher
Bedrooms and Bathrooms
- 2 Bedrooms | 1 Main Level Bedroom
- 2 Full Bathrooms
Laundry
- Laundry on main level
- Dryer
- Washer
Outdoor Features
- Deck
Utilities
- Forced Air Heating and Cooling System
- Heating System Uses Natural Gas
Community Details
Overview
- Association fees include water, trash, snow removal, sewer, lawn/yard care
- Amber Lakes Condos
Pet Policy
- Pets Allowed
Map
Create a Home Valuation Report for This Property
The Home Valuation Report is an in-depth analysis detailing your home's value as well as a comparison with similar homes in the area
Home Values in the Area
Average Home Value in this Area
Tax History
| Year | Tax Paid | Tax Assessment Tax Assessment Total Assessment is a certain percentage of the fair market value that is determined by local assessors to be the total taxable value of land and additions on the property. | Land | Improvement |
|---|---|---|---|---|
| 2025 | $1,489 | $127,000 | $0 | $0 |
| 2024 | $1,489 | $119,000 | $0 | $0 |
| 2023 | $1,424 | $101,800 | $0 | $0 |
| 2022 | $1,956 | $96,000 | $0 | $0 |
| 2021 | $1,904 | $89,100 | $0 | $0 |
| 2020 | $1,311 | $84,400 | $0 | $0 |
| 2019 | $1,858 | $80,500 | $0 | $0 |
| 2018 | $1,820 | $73,600 | $5,500 | $68,100 |
| 2017 | $1,771 | $66,400 | $0 | $0 |
| 2016 | $1,707 | $62,000 | $0 | $0 |
| 2015 | $1,677 | $62,000 | $0 | $0 |
| 2013 | -- | $54,700 | $0 | $0 |
Source: Public Records
Property History
| Date | Event | Price | List to Sale | Price per Sq Ft |
|---|---|---|---|---|
| 11/15/2025 11/15/25 | For Sale | $275,000 | -- | $151 / Sq Ft |
Source: MichRIC
Purchase History
| Date | Type | Sale Price | Title Company |
|---|---|---|---|
| Interfamily Deed Transfer | -- | -- |
Source: Public Records
Source: MichRIC
MLS Number: 25058586
APN: 41-21-11-276-017
Nearby Homes
- 1058 Amberwood West Dr SW
- 1044 Amberwood West Dr SW
- 907 Amber View Dr SW
- 1010 Bellview Meadow Dr SW Unit 68
- 1012 Bellview Meadow Dr SW
- 825 Amber Ridge Dr SW
- 6787 Sunfield Dr SW
- 1220 Kingman Ct SW
- 1209 Madera Ct
- 1211 Madera Ct
- 1213 Madera Ct
- 1215 Madera Ct
- 1223 Madera Ct
- 7074 Nantucket Dr SW
- 1228 Mesa Jct
- 1171 Runway Place SW
- 7356 Cactus Cove SW
- 7485 Crooked Creek Dr SW
- 7440 Navajo Valley Dr SW
- 1501 Dexter St SW Unit 35
- 7000 Byron Lakes Dr SW
- 6079 In the Pines Dr SE
- 6043 In the Pines Dr SE
- 1961 Parkcrest Dr SW
- 5910 Bayberry Farms Dr
- 6111 Woodfield Place SE
- 7255 Periwinkle Ave SE
- 8920 Pictured Rock Dr
- 5310-5310 Kellogg Woods Dr SE
- 2630 Sherwood St SW
- 8426 Woodhaven Dr SW Unit 4
- 2587 Pine Dunes Dr SW
- 2331 Cadotte Dr SW
- 1190 Fairbourne Dr
- 1414 Eastport Dr SE
- 4500 Clyde Park Ave SW
- 5843 Ridgebrook Ave SE
- 5001 Byron Center Ave SW
- 1394 Carriage Hill Dr SE
- 881 44th St SW
